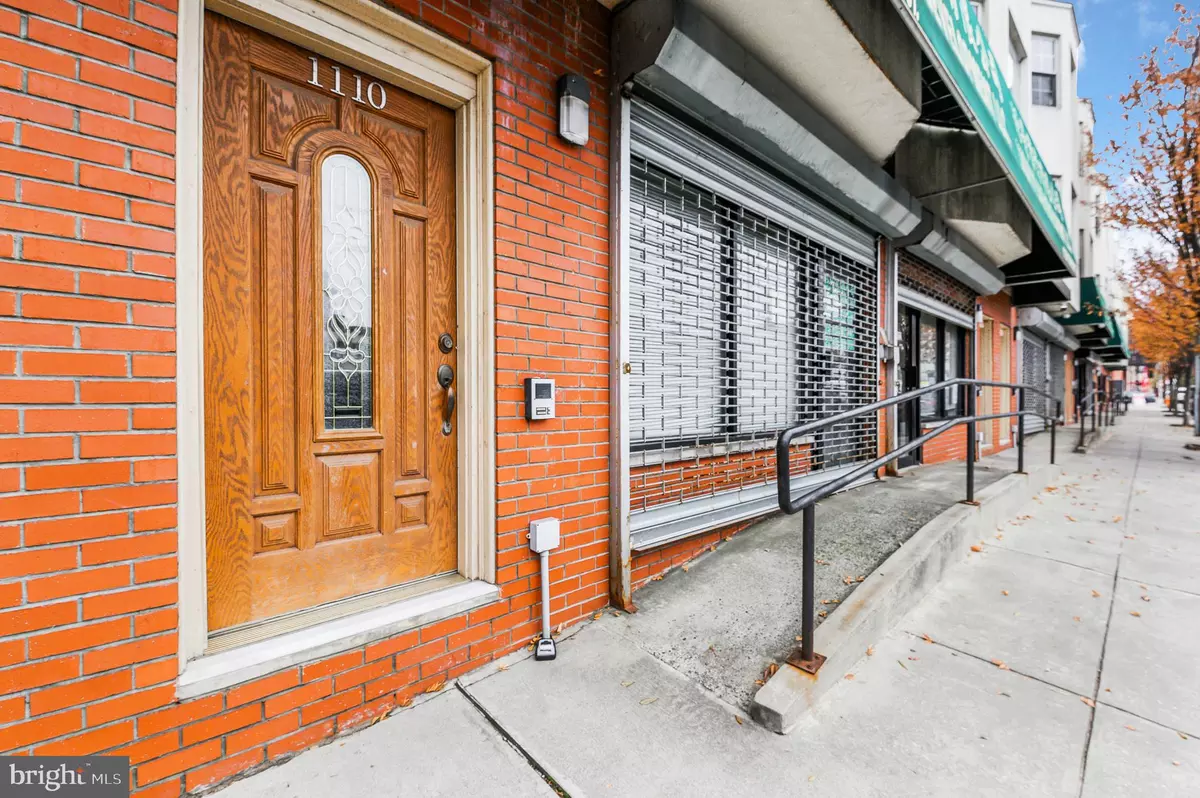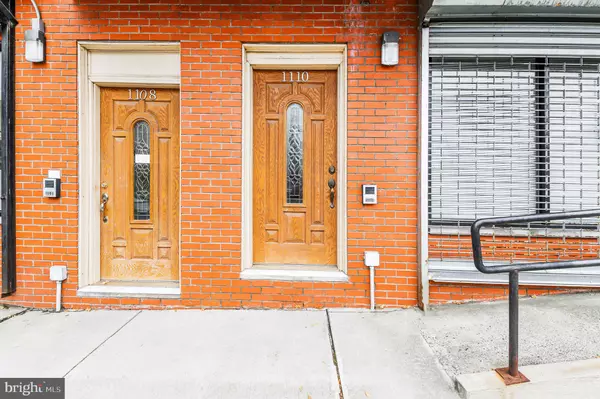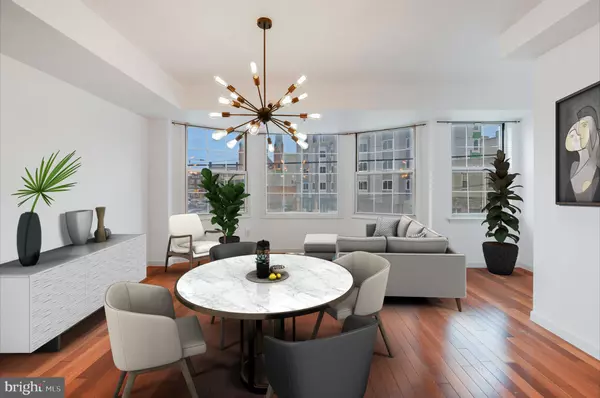$266,000
$266,000
For more information regarding the value of a property, please contact us for a free consultation.
1110 BUTTONWOOD ST #B Philadelphia, PA 19123
2 Beds
2 Baths
798 SqFt
Key Details
Sold Price $266,000
Property Type Condo
Sub Type Condo/Co-op
Listing Status Sold
Purchase Type For Sale
Square Footage 798 sqft
Price per Sqft $333
Subdivision Loft District
MLS Listing ID PAPH855424
Sold Date 12/31/19
Style Contemporary
Bedrooms 2
Full Baths 1
Half Baths 1
Condo Fees $100/mo
HOA Y/N N
Abv Grd Liv Area 798
Originating Board BRIGHT
Year Built 2006
Annual Tax Amount $2,483
Tax Year 2020
Lot Dimensions 0.00 x 0.00
Property Description
Welcome to 1110 Buttonwood Street, Unit B, a wonderful, open air 2 bedroom, 1.5 bathroom condo with a gated parking spot, located in a fantastic and central Loft District location! Beautifully updated, this home boasts tons of natural light drenching the rich hardwood floors that run throughout, in-unit laundry, central air and heat, newer water heater, and ample closet storage space. The kitchen offers grey cabinetry, granite counter tops, tile floors, dishwasher, stainless steel appliances and opens up to a dining area with modern Sputnik chandelier and a huge north-facing bay window. Down the hall is the half bath and first bedroom great as an office, nursery, den, or guest bedroom. The rear bedroom is the spacious master suite with en suite full bathroom with marble tile floors, dual closets, a separate storage closet, and large windows. The condo fee is only $100 monthly and the building is pet-friendly. This great location is just minutes from Northern Liberties, Fairmount, Chinatown, and Center City as well as local favorites such as the Rail Park, Love City Brewing, Prohibition Tap Room, Union Transfer, and Federal Donuts. With easy access to I-676, I-76, I-95 and the Broad Street Subway Line, this condo s location is perfect for any commuter!
Location
State PA
County Philadelphia
Area 19123 (19123)
Zoning CMX3
Direction North
Rooms
Main Level Bedrooms 2
Interior
Interior Features Dining Area, Floor Plan - Open, Tub Shower, Wood Floors
Hot Water Natural Gas
Heating Central
Cooling Central A/C
Flooring Wood, Tile/Brick
Equipment Built-In Range, Dishwasher, Disposal, Oven/Range - Gas, Refrigerator, Stainless Steel Appliances, Washer/Dryer Stacked, Water Heater
Fireplace N
Appliance Built-In Range, Dishwasher, Disposal, Oven/Range - Gas, Refrigerator, Stainless Steel Appliances, Washer/Dryer Stacked, Water Heater
Heat Source Natural Gas
Laundry Dryer In Unit
Exterior
Amenities Available Security
Water Access N
Accessibility None
Garage N
Building
Story 1
Unit Features Garden 1 - 4 Floors
Sewer Public Sewer
Water Public
Architectural Style Contemporary
Level or Stories 1
Additional Building Above Grade, Below Grade
New Construction N
Schools
School District The School District Of Philadelphia
Others
HOA Fee Include Common Area Maintenance,Trash,All Ground Fee,Ext Bldg Maint,Snow Removal
Senior Community No
Tax ID 888115118
Ownership Condominium
Special Listing Condition Standard
Read Less
Want to know what your home might be worth? Contact us for a FREE valuation!

Our team is ready to help you sell your home for the highest possible price ASAP

Bought with Gianna Ginnetti • KW Philly

GET MORE INFORMATION





