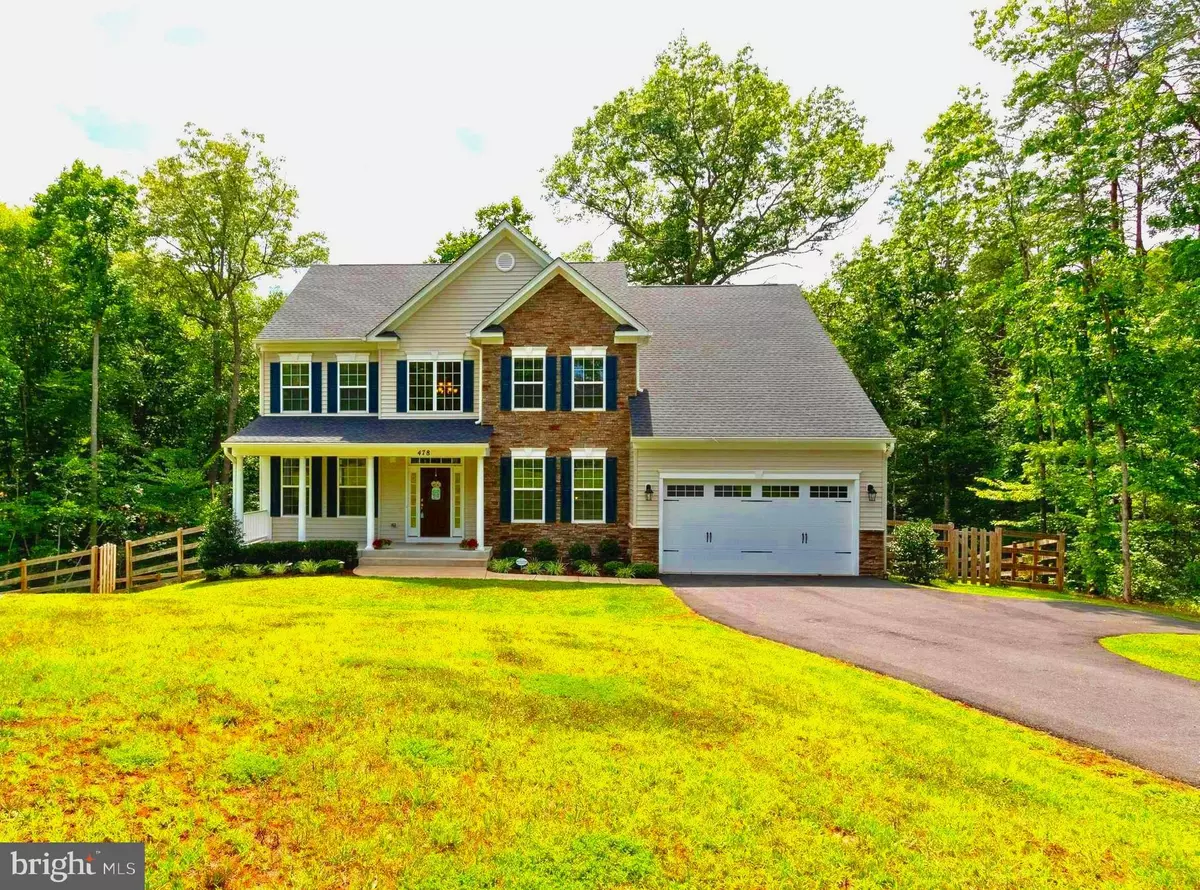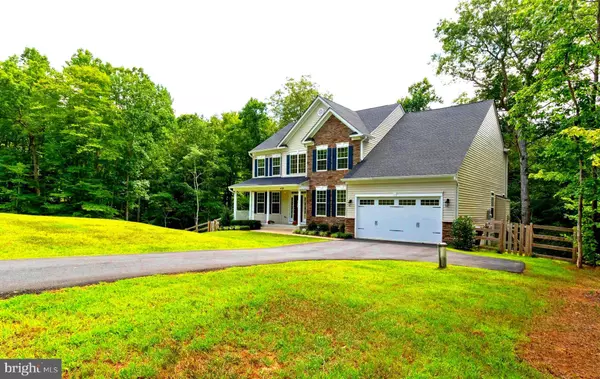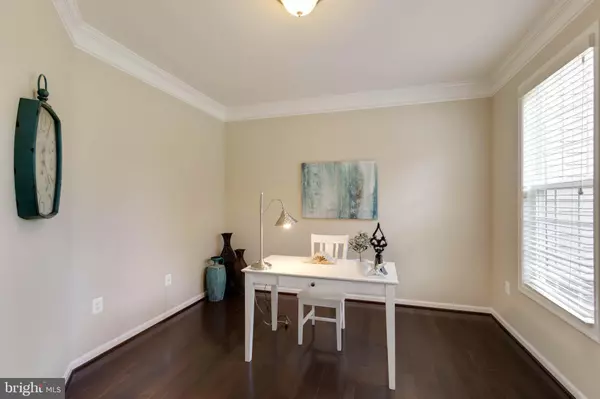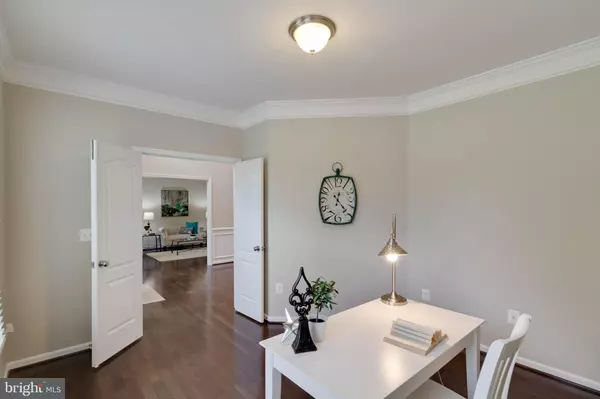$520,000
$529,500
1.8%For more information regarding the value of a property, please contact us for a free consultation.
478 LONG MEADOW DR Fredericksburg, VA 22406
5 Beds
4 Baths
4,924 SqFt
Key Details
Sold Price $520,000
Property Type Single Family Home
Sub Type Detached
Listing Status Sold
Purchase Type For Sale
Square Footage 4,924 sqft
Price per Sqft $105
Subdivision Stafford Estates
MLS Listing ID VAST211184
Sold Date 12/30/19
Style Traditional
Bedrooms 5
Full Baths 3
Half Baths 1
HOA Fees $28/mo
HOA Y/N Y
Abv Grd Liv Area 3,390
Originating Board BRIGHT
Year Built 2016
Annual Tax Amount $4,825
Tax Year 2018
Lot Size 3.050 Acres
Acres 3.05
Lot Dimensions 3.05 Acres
Property Description
REDUCED! REDUCED! THIS IS A RELOCATION PROPERTY. WHY WAIT FOR NEW CONSTRUCTION WHEN YOU CAN HAVE IT NOW! THIS PROPERTY IS TURN-KEY AND SHOWS LIKE A MODEL HOME! NEW PAINT ON THE ENTIRE MAIN AND UPPER LEVELS! WONDERFUL AND CHARMING! THIS HOME HAS 5 BEDROOMS! 3 FULL BATHROOMS; 1 HALF BATHROOM! A LARGE FINISHED WALKOUT BASEMENT TO INCLUDE A LARGE 5TH BEDROOM; MEDIA ROOM; RECREATION ROOM; STORAGE ROOM; FULL BATHROOM AND MUCH MORE! THIS PROPERTY IS SITUATED ON A 3.05 ACRE LOT IN STAFFORD COUNTY! IT ALSO HAS A GREAT COMPOSITE DECK AND FENCED BACK YARD! OPEN FLOOR PLAN! BEAUTIFUL HARDWOOD FLOORING AND GORGEOUS TILE! STUNNING WOOD/IRON BANNISTER/STAIRCASE! LARGE MASTER BEDROOM WITH 2 WALK-IN CLOSETS AND A GREAT MASTER BATHROOM! ALONG WITH 3 ADDITIONAL BEDROOMS AND A GUEST BATHROOM! THE GOURMET KITCHEN - ENOUGH SAID! A CHEF'S DREAM! SO MUCH COUNTER SPACE (GRANITE) WITH SOOOO MANY BEAUTIFUL CABINETS! STAINLESS STEEL APPLIANCES; LARGE ISLAND; AND A BEAUTIFUL SUN ROOM THAT OPENS TO THE KITCHEN ALONG WITH AN OVERSIZED FAMILY ROOM WITH FIREPLACE TO ENJOY ON THOSE CHILLY EVENINGS! THE OFFICE/STUDY; DINING ROOM; AND FORMAL LIVINGROOM ALL HAVE BEAUTIFUL HARDWOOD FLOORING ALONG WITH A OPEN OVERSIZED FOYER! WONDERFUL! PLENTY OF LIVING SPACE IN THIS HOME! COME AND VIEW - YOU WILL NOT BE DISAPPOINTED! ALL THE UPGRADES! OVERSIZED 2 CAR GARAGE! NO WAITING FOR NEW CONTRUCTION - BUY IT NOW!
Location
State VA
County Stafford
Zoning A1
Rooms
Other Rooms Living Room, Primary Bedroom, Bedroom 2, Bedroom 3, Bedroom 4, Bedroom 5, Kitchen, Game Room, Family Room, Basement, Foyer, Sun/Florida Room, Laundry, Office, Storage Room, Media Room, Bathroom 2, Bathroom 3, Primary Bathroom, Half Bath
Basement Full, Connecting Stairway, Daylight, Full, Fully Finished, Heated, Interior Access, Outside Entrance, Rear Entrance, Sump Pump, Walkout Level, Windows, Other
Interior
Interior Features Breakfast Area, Butlers Pantry, Ceiling Fan(s), Chair Railings, Crown Moldings, Dining Area, Curved Staircase, Family Room Off Kitchen, Floor Plan - Open, Formal/Separate Dining Room, Kitchen - Eat-In, Kitchen - Gourmet, Kitchen - Island, Kitchen - Table Space, Primary Bath(s), Pantry, Recessed Lighting, Skylight(s), Stall Shower, Upgraded Countertops, Wainscotting, Walk-in Closet(s), Water Treat System, Window Treatments
Hot Water Electric
Heating Heat Pump(s)
Cooling Ceiling Fan(s), Central A/C, Programmable Thermostat
Flooring Hardwood, Carpet, Ceramic Tile
Fireplaces Number 1
Fireplaces Type Fireplace - Glass Doors, Gas/Propane, Mantel(s), Screen
Equipment Built-In Microwave, Cooktop, Dishwasher, Energy Efficient Appliances, Icemaker, Oven - Double, Oven - Wall, Refrigerator, Stainless Steel Appliances, Water Heater
Furnishings No
Fireplace Y
Window Features Bay/Bow,Double Pane,Energy Efficient,Insulated,Screens,Vinyl Clad
Appliance Built-In Microwave, Cooktop, Dishwasher, Energy Efficient Appliances, Icemaker, Oven - Double, Oven - Wall, Refrigerator, Stainless Steel Appliances, Water Heater
Heat Source Central, Electric
Laundry Main Floor, Washer In Unit, Dryer In Unit
Exterior
Exterior Feature Deck(s), Porch(es)
Parking Features Garage - Front Entry, Garage Door Opener
Garage Spaces 4.0
Water Access N
Roof Type Architectural Shingle
Street Surface Paved
Accessibility None
Porch Deck(s), Porch(es)
Road Frontage Road Maintenance Agreement
Attached Garage 2
Total Parking Spaces 4
Garage Y
Building
Lot Description Backs to Trees, Front Yard, Landscaping, Partly Wooded, Private, Rear Yard, Road Frontage, Secluded, SideYard(s), Trees/Wooded
Story 3+
Sewer Septic < # of BR
Water None
Architectural Style Traditional
Level or Stories 3+
Additional Building Above Grade, Below Grade
New Construction N
Schools
Elementary Schools Hartwood
High Schools Mountain View
School District Stafford County Public Schools
Others
Pets Allowed Y
HOA Fee Include Road Maintenance,Snow Removal
Senior Community No
Tax ID 34-L-3-B-40
Ownership Fee Simple
SqFt Source Assessor
Acceptable Financing Cash, Conventional, FHA, USDA, VA, VHDA
Horse Property N
Listing Terms Cash, Conventional, FHA, USDA, VA, VHDA
Financing Cash,Conventional,FHA,USDA,VA,VHDA
Special Listing Condition Standard
Pets Allowed No Pet Restrictions
Read Less
Want to know what your home might be worth? Contact us for a FREE valuation!

Our team is ready to help you sell your home for the highest possible price ASAP

Bought with Gregory C Frank • Berkshire Hathaway HomeServices PenFed Realty
GET MORE INFORMATION





