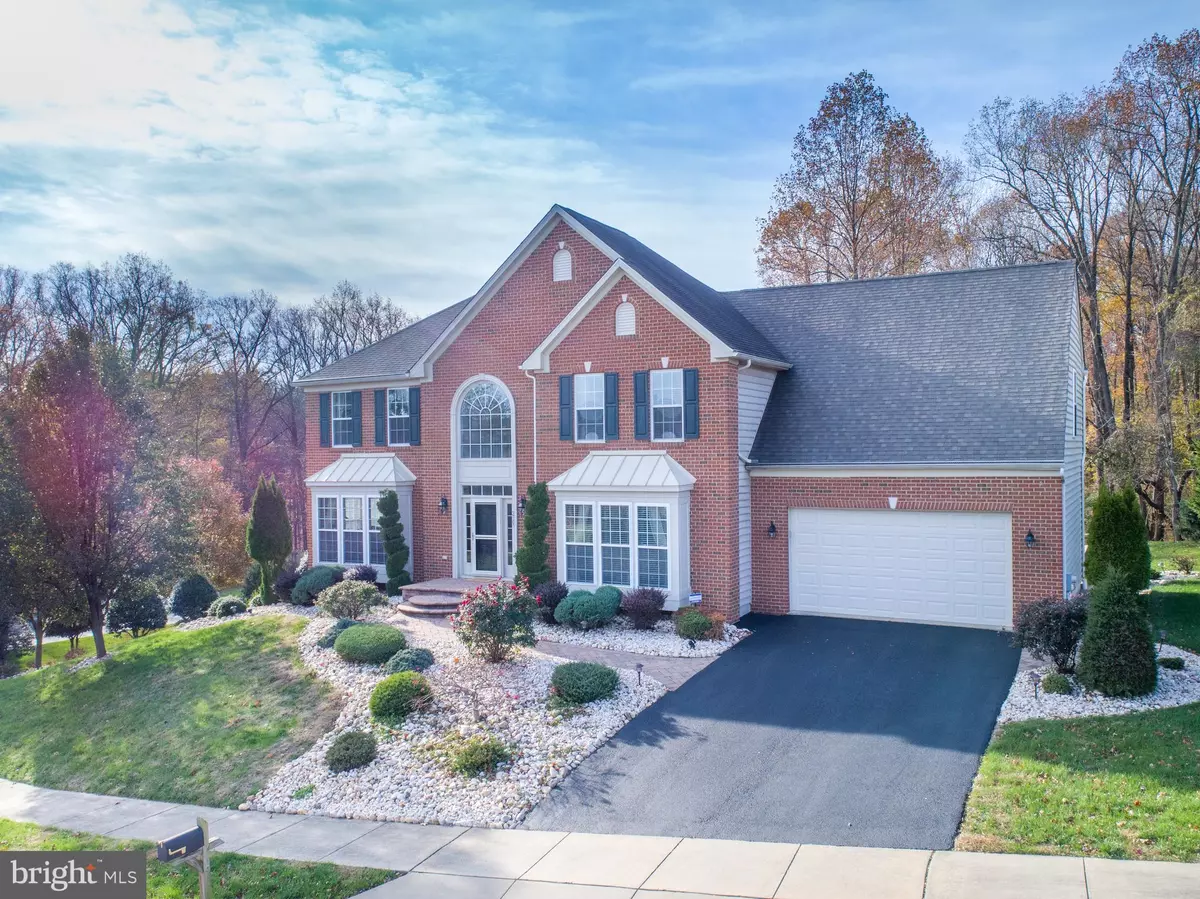$589,000
$589,000
For more information regarding the value of a property, please contact us for a free consultation.
2907 VIDERE DR Wilmington, DE 19808
5 Beds
4 Baths
4,734 SqFt
Key Details
Sold Price $589,000
Property Type Single Family Home
Sub Type Detached
Listing Status Sold
Purchase Type For Sale
Square Footage 4,734 sqft
Price per Sqft $124
Subdivision Videre Woods
MLS Listing ID DENC490750
Sold Date 12/20/19
Style Colonial
Bedrooms 5
Full Baths 3
Half Baths 1
HOA Fees $41/ann
HOA Y/N Y
Abv Grd Liv Area 3,215
Originating Board BRIGHT
Year Built 2007
Annual Tax Amount $4,570
Tax Year 2019
Lot Size 0.360 Acres
Acres 0.36
Property Description
11/17/19 open house is cancelled, property is under contract, thank you! ...This superior property in Pike Creek Valley is the ultimate Home for the Holidays! A splash of holiday decor makes this property sparkle because the house itself is spectacular! One original owner(s) spared no expense when building the property nor when adding amenities, updates and upgrades. The main floor sophistication meets comfort level offers versatile living rooms for everyday use and entertainment. Enjoy coffee and conversation, meals and mingling, warm fires, caroling, dancing and the beauty of nature through the large picturesque windows and abundance of bright light. The convenient gas powered stone fireplace is one of several focus points, the backyard wooded view from the eat-in kitchen breakfast nook being another and the gorgeous granite island being a third... with so much beauty throughout it's difficult to choose a favorite! The upper level features four impressive sized bedrooms including a grand master en-suite which comfortably accommodates a king size bed, sitting area, near wall length closets, and master bath with dual sinks, walk-in shower, garden soaking tub and separate commode. Exceptional views, gracious floor space, expansive closet space and elegant touches continue throughout this level. The lower level greets with newer premium carpeting and padding is fully finished and adds multipurpose space for additional family members, over night guests, live-in accommodations or a combination of many options rest, work, exercise, play, hobbies, crafts, reading, study, art, music, movies, games, and entertainment. This level also includes a full bath with walk-in shower, built-in wet bar with granite counter-top, tiled backslash and glass front cabinetry, walk-in pantry like storage room, bedroom, media room and easy access to the backyard and patio through french doors. The premium lot captures, moonlit nights, the flavors of the seasons, a touch of wildlife, professional landscaping, hardscape stone walkways and multi level patios. Other notable attractions include: well maintained, clean, pet free even though pets are allowed, gas cooking, double ovens, under cabinet lighting, beautiful crystal chandeliers, recessed lighting, ceiling fans, dual zone HVAC, alarm system, central vacuum, hardwood floors, ceramic tile, gorgeous granite, neutral professional quality paint, specialty trim/molding, lifetime gutter guards, main floor laundry with overhead cabinets and utility sink, work bench and shelved storage space in two car heightened garage, with newer automatic door opener, dusk to dawn exterior lighting, timed patio lighting, and public water/sewer. In pristine condition with top notch features and upgrades on a premium landscaped lot in the popular suburb of Pike Creek Valley, this beauty awaits you! Within close proximity of New Jersey, Pennsylvania and Maryland, this home near 5000 sq ft yet low in property tax = WELCOME to DELAWARE! Our small wonder, well known for incredible state and county parks and private attractions such as nearby Carousel Park, Bark, Ponds and Equestrian Center, Delcastle Recreation Park and Tennis Center, Hockessin Athletic Center, tax free shopping and a wide range of public, private, parochial, vo-tech and charter schools including one of the nations first independent public charter schools, The Charter School of Wilmington! Don't Delay Inquire Today! Note: room sizes are approximate, obtained from county record and agent measurements. All but utility area is finished in lower level completed either by the builder or afterwards with New Castle County permit.
Location
State DE
County New Castle
Area Elsmere/Newport/Pike Creek (30903)
Zoning S - UDC - SUBURBAN
Rooms
Other Rooms Living Room, Dining Room, Bedroom 2, Bedroom 3, Bedroom 4, Bedroom 5, Kitchen, Game Room, Family Room, Bedroom 1, Laundry, Storage Room, Media Room
Basement Daylight, Partial, Fully Finished, Interior Access, Outside Entrance, Rear Entrance, Walkout Level, Windows, Other
Interior
Heating Forced Air
Cooling Ceiling Fan(s), Central A/C
Flooring Carpet, Ceramic Tile, Hardwood
Heat Source Natural Gas
Exterior
Exterior Feature Patio(s)
Parking Features Garage - Rear Entry, Garage Door Opener, Inside Access
Garage Spaces 2.0
Water Access N
View Trees/Woods
Roof Type Pitched,Shingle
Accessibility None
Porch Patio(s)
Attached Garage 2
Total Parking Spaces 2
Garage Y
Building
Lot Description Backs to Trees
Story 2
Sewer Public Sewer
Water Public
Architectural Style Colonial
Level or Stories 2
Additional Building Above Grade, Below Grade
Structure Type Cathedral Ceilings,Dry Wall,9'+ Ceilings
New Construction N
Schools
School District Red Clay Consolidated
Others
HOA Fee Include Common Area Maintenance
Senior Community No
Tax ID 08-043.30-430
Ownership Fee Simple
SqFt Source Assessor
Special Listing Condition Standard
Read Less
Want to know what your home might be worth? Contact us for a FREE valuation!

Our team is ready to help you sell your home for the highest possible price ASAP

Bought with Stephen J Mottola • Long & Foster Real Estate, Inc.
GET MORE INFORMATION





