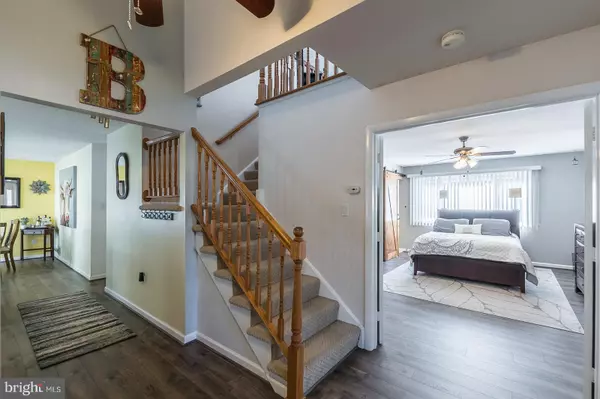$450,000
$449,900
For more information regarding the value of a property, please contact us for a free consultation.
516 SUGARLAND RUN DR Sterling, VA 20164
3 Beds
2 Baths
1,915 SqFt
Key Details
Sold Price $450,000
Property Type Single Family Home
Sub Type Detached
Listing Status Sold
Purchase Type For Sale
Square Footage 1,915 sqft
Price per Sqft $234
Subdivision Sugarland Run
MLS Listing ID VALO398776
Sold Date 12/18/19
Style Ranch/Rambler
Bedrooms 3
Full Baths 2
HOA Fees $71/mo
HOA Y/N Y
Abv Grd Liv Area 1,915
Originating Board BRIGHT
Year Built 1973
Annual Tax Amount $4,353
Tax Year 2019
Lot Size 8,276 Sqft
Acres 0.19
Property Description
WOW ... This Home is Amazing & Shows like a Model Home! Open Floor Plan with a Stunning 2 Story Living Room, Cozy Fireplace, Gorgeous Plank Flooring on the Main Level, Upgraded Kitchen with Tons of Cabinet & Countertop Space, 42" Cabinets, Breakfast Bar, Pantry, Sunroom & Separate Dining Room. Double Doors Lead You to an Incredible First Floor Master Bedroom Suite with Plenty of Closet Space and an Unbelievable Master Bathroom located behind the Modern, Wall Mounted Sliding Barn Door. Check out the Photos and See How Amazing This Home IS! The 2nd and 3rd Bedrooms are located on the Main Level and share the Remodeled Hall Bathroom.On the Upper Level is a Huge Bonus Room Currently Used as a Large Family Room but has the Potential for a 4th Bedroom if you would prefer. The Owners have installed 7 Ceiling Fans in the Home for Your Comfort and to Keep Utilities Bills to a Minimum.New Sliding Glass Doors Lead to the Patio Area and the Fully Fenced, Level Backyard - Perfect for Kids, Pets, Cookouts and Entertaining.Plus, Sugarland Run is the Perfect Place to Live with Miles of Walking/Jogging Trails, Community Swimming Pool, Tennis and More. Close to Shopping, Restaurants, Parks, Golf Courses and the Potomac River. You are going to Love Living Here!
Location
State VA
County Loudoun
Zoning 18
Rooms
Other Rooms Living Room, Dining Room, Primary Bedroom, Bedroom 2, Bedroom 3, Kitchen, Family Room, Sun/Florida Room, Bathroom 2, Primary Bathroom
Main Level Bedrooms 3
Interior
Interior Features Attic, Breakfast Area, Ceiling Fan(s), Carpet, Dining Area, Floor Plan - Open, Formal/Separate Dining Room, Kitchen - Country, Kitchen - Eat-In, Kitchen - Table Space, Primary Bath(s), Upgraded Countertops, Wood Floors, Other, Entry Level Bedroom, Pantry
Hot Water Electric
Heating Heat Pump(s)
Cooling Central A/C, Ceiling Fan(s)
Fireplaces Number 1
Fireplaces Type Wood
Equipment Dryer, Disposal, Dishwasher, Exhaust Fan, Icemaker, Refrigerator, Stove, Washer, Water Heater
Fireplace Y
Appliance Dryer, Disposal, Dishwasher, Exhaust Fan, Icemaker, Refrigerator, Stove, Washer, Water Heater
Heat Source Electric
Laundry Main Floor
Exterior
Exterior Feature Patio(s)
Parking Features Garage Door Opener, Garage - Front Entry
Garage Spaces 2.0
Fence Rear, Fully, Privacy
Utilities Available Under Ground
Amenities Available Bike Trail, Basketball Courts, Club House, Common Grounds, Convenience Store, Jog/Walk Path, Pool - Outdoor, Swimming Pool, Tot Lots/Playground, Tennis Courts
Water Access N
View Trees/Woods
Accessibility None
Porch Patio(s)
Attached Garage 2
Total Parking Spaces 2
Garage Y
Building
Lot Description Level, Rear Yard, Front Yard
Story 2
Sewer Public Sewer
Water Public
Architectural Style Ranch/Rambler
Level or Stories 2
Additional Building Above Grade, Below Grade
Structure Type 2 Story Ceilings,9'+ Ceilings,Cathedral Ceilings
New Construction N
Schools
Elementary Schools Meadowland
Middle Schools Seneca Ridge
High Schools Dominion
School District Loudoun County Public Schools
Others
HOA Fee Include Pool(s),Other,Common Area Maintenance
Senior Community No
Tax ID 007450695000
Ownership Fee Simple
SqFt Source Estimated
Special Listing Condition Standard
Read Less
Want to know what your home might be worth? Contact us for a FREE valuation!

Our team is ready to help you sell your home for the highest possible price ASAP

Bought with Priya Nalli • Pearson Smith Realty, LLC

GET MORE INFORMATION





