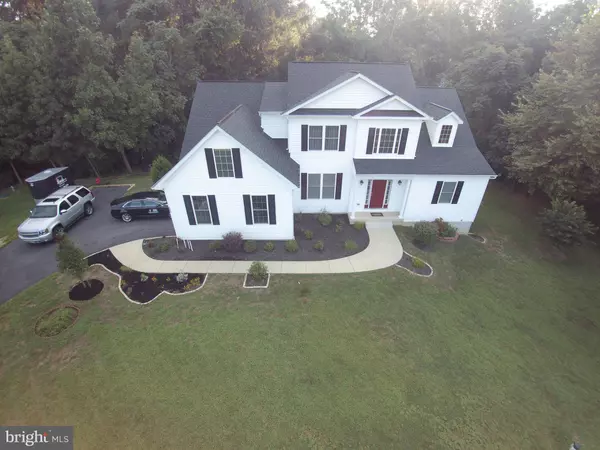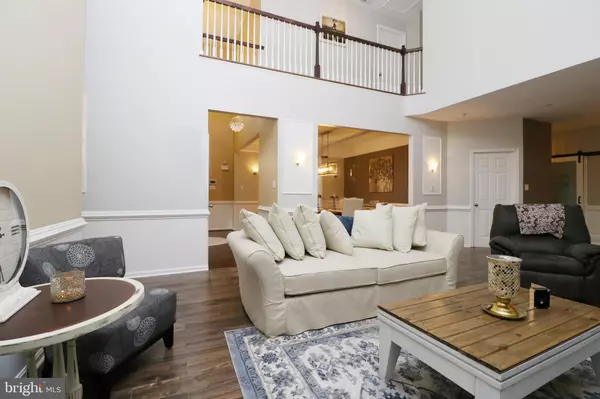$445,000
$453,900
2.0%For more information regarding the value of a property, please contact us for a free consultation.
6504 NAYLORS POND PL NAYLORS POND PL Hughesville, MD 20637
3 Beds
3 Baths
3,722 SqFt
Key Details
Sold Price $445,000
Property Type Single Family Home
Sub Type Detached
Listing Status Sold
Purchase Type For Sale
Square Footage 3,722 sqft
Price per Sqft $119
Subdivision Naylor'S Reserve
MLS Listing ID MDCH205252
Sold Date 12/17/19
Style A-Frame
Bedrooms 3
Full Baths 2
Half Baths 1
HOA Y/N N
Abv Grd Liv Area 2,622
Originating Board BRIGHT
Year Built 2014
Annual Tax Amount $5,347
Tax Year 2018
Lot Size 4.220 Acres
Acres 4.22
Property Description
Beautiful home in the Naylors Reserve community. This stunning open floor plan with a custom kitchen off the family room. Granite countertops, vaulted ceilings in family room, fully finished walk-out basement with media room, office space, rough-In framed for full bath in basement, space to make an extra bedroom in basement, two car side load garage, and deck surrounded with beautiful trees. This beautiful property extends well beyond the back of the home. Excellent home to entertain family and friends. The owner is the listing agent. Note: Basement SQFT is an estimate.
Location
State MD
County Charles
Zoning AC
Rooms
Basement Walkout Level
Main Level Bedrooms 1
Interior
Interior Features Breakfast Area, Carpet, Ceiling Fan(s), Family Room Off Kitchen, Formal/Separate Dining Room, Kitchen - Eat-In, Kitchen - Island, Primary Bath(s), Recessed Lighting, Soaking Tub, Walk-in Closet(s)
Heating Hot Water
Cooling Central A/C
Flooring Ceramic Tile, Carpet
Fireplaces Number 1
Equipment Dishwasher, Built-In Microwave, Dryer - Electric, Oven - Self Cleaning, Oven/Range - Electric, Refrigerator, Washer, Water Heater
Furnishings No
Fireplace Y
Appliance Dishwasher, Built-In Microwave, Dryer - Electric, Oven - Self Cleaning, Oven/Range - Electric, Refrigerator, Washer, Water Heater
Heat Source Electric, Propane - Leased
Exterior
Exterior Feature Deck(s), Porch(es)
Parking Features Garage - Side Entry, Garage Door Opener
Garage Spaces 2.0
Utilities Available Electric Available, Cable TV, DSL Available, Cable TV Available, Phone Connected, Propane
Water Access N
Roof Type Shingle
Accessibility None
Porch Deck(s), Porch(es)
Attached Garage 2
Total Parking Spaces 2
Garage Y
Building
Story 3+
Sewer On Site Septic
Water Well
Architectural Style A-Frame
Level or Stories 3+
Additional Building Above Grade, Below Grade
New Construction N
Schools
School District Charles County Public Schools
Others
Pets Allowed Y
Senior Community No
Tax ID 0909032894
Ownership Fee Simple
SqFt Source Estimated
Acceptable Financing FHA, Conventional, USDA, VA, Cash
Horse Property N
Listing Terms FHA, Conventional, USDA, VA, Cash
Financing FHA,Conventional,USDA,VA,Cash
Special Listing Condition Standard
Pets Allowed Dogs OK, Cats OK
Read Less
Want to know what your home might be worth? Contact us for a FREE valuation!

Our team is ready to help you sell your home for the highest possible price ASAP

Bought with Keilah King • Compass
GET MORE INFORMATION





