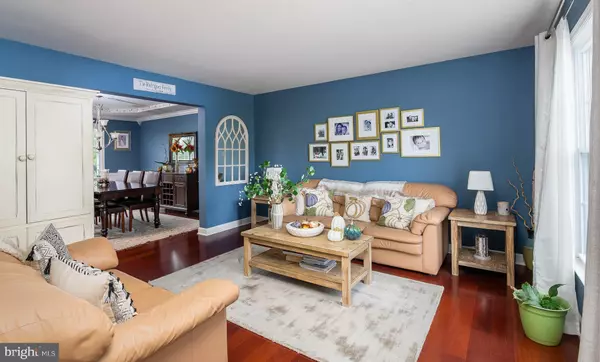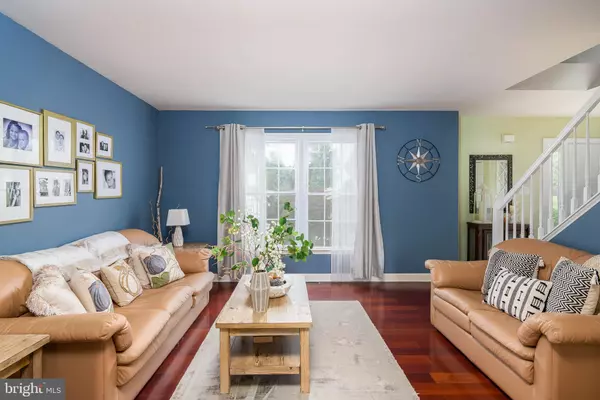$289,900
$289,900
For more information regarding the value of a property, please contact us for a free consultation.
1209 CREST RD Leesport, PA 19533
5 Beds
3 Baths
2,459 SqFt
Key Details
Sold Price $289,900
Property Type Single Family Home
Sub Type Detached
Listing Status Sold
Purchase Type For Sale
Square Footage 2,459 sqft
Price per Sqft $117
Subdivision Reeser Heights
MLS Listing ID PABK348088
Sold Date 12/16/19
Style Colonial
Bedrooms 5
Full Baths 2
Half Baths 1
HOA Y/N N
Abv Grd Liv Area 2,459
Originating Board BRIGHT
Year Built 1998
Annual Tax Amount $7,350
Tax Year 2019
Lot Size 0.320 Acres
Acres 0.32
Lot Dimensions 0.00 x 0.00
Property Description
Stunning Grande built colonial in Reeser Heights development with an inviting atmosphere and phenomenal upgrades. An open two story entrance welcomes you into the spacious living room with large windows that bounce the natural light off the hardwood floors. A few steps further you will find yourself in the formal dining room that features a tray ceiling and wainscoting. From there you will discover the wonderful space for the family to relax as well as enjoy countless meals. The kitchen was renovated in 2018 with all new stainless steel appliances, new cabinets, new backsplash and granite countertops. The Family Room features a gas fireplace. The breakfast area leads to the deck that was freshly painted. Outsides there is a paver patio, an above ground pool with privacy fence, a pond and a meticulously landscaped backyard. Upstairs you will find the Master Bedroom with vaulted ceilings, walk-in closets and a Master Bath with a shower and whirpool tub. There are 4 additional generously sized bedrooms along with a large full bathroom. Convenient main level laundry room. A powder room on the main level for guests. Seller is including 1 year home warranty and is replacing roof October 2019. See and own this wonderful home!!
Location
State PA
County Berks
Area Leesport Boro (10292)
Zoning R-1
Direction West
Rooms
Other Rooms Living Room, Dining Room, Primary Bedroom, Bedroom 2, Bedroom 3, Bedroom 4, Bedroom 5, Kitchen, Family Room, Laundry
Basement Full, Unfinished
Interior
Interior Features Breakfast Area, Built-Ins, Butlers Pantry, Carpet, Ceiling Fan(s), Chair Railings, Crown Moldings, Family Room Off Kitchen, Floor Plan - Open, Formal/Separate Dining Room, Primary Bath(s), Recessed Lighting, Upgraded Countertops, Wainscotting, Walk-in Closet(s), WhirlPool/HotTub, Window Treatments, Wood Floors
Hot Water Natural Gas
Heating Central, Forced Air
Cooling Central A/C
Fireplaces Number 1
Fireplaces Type Gas/Propane
Equipment Built-In Microwave, Dishwasher, Microwave, Oven - Self Cleaning, Oven/Range - Electric, Stainless Steel Appliances, Stove, Water Heater
Fireplace Y
Appliance Built-In Microwave, Dishwasher, Microwave, Oven - Self Cleaning, Oven/Range - Electric, Stainless Steel Appliances, Stove, Water Heater
Heat Source Natural Gas
Laundry Main Floor
Exterior
Exterior Feature Brick, Deck(s), Patio(s)
Parking Features Built In, Garage - Front Entry
Garage Spaces 2.0
Fence Privacy, Vinyl
Pool Above Ground, Fenced, Filtered, Permits
Utilities Available Cable TV
Water Access N
Roof Type Asphalt,Shingle
Street Surface Paved
Accessibility None, 2+ Access Exits
Porch Brick, Deck(s), Patio(s)
Road Frontage Boro/Township
Attached Garage 2
Total Parking Spaces 2
Garage Y
Building
Lot Description Front Yard, Irregular, Landscaping, Pond, Rear Yard, SideYard(s)
Story 2
Foundation Concrete Perimeter
Sewer Public Sewer
Water Public
Architectural Style Colonial
Level or Stories 2
Additional Building Above Grade, Below Grade
Structure Type 2 Story Ceilings,Tray Ceilings,Vaulted Ceilings
New Construction N
Schools
School District Schuylkill Valley
Others
Senior Community No
Tax ID 92-4490-06-49-2190
Ownership Fee Simple
SqFt Source Assessor
Acceptable Financing Conventional
Listing Terms Conventional
Financing Conventional
Special Listing Condition Standard
Read Less
Want to know what your home might be worth? Contact us for a FREE valuation!

Our team is ready to help you sell your home for the highest possible price ASAP

Bought with Michael VAVRECK • United Real Estate Strive 212

GET MORE INFORMATION





