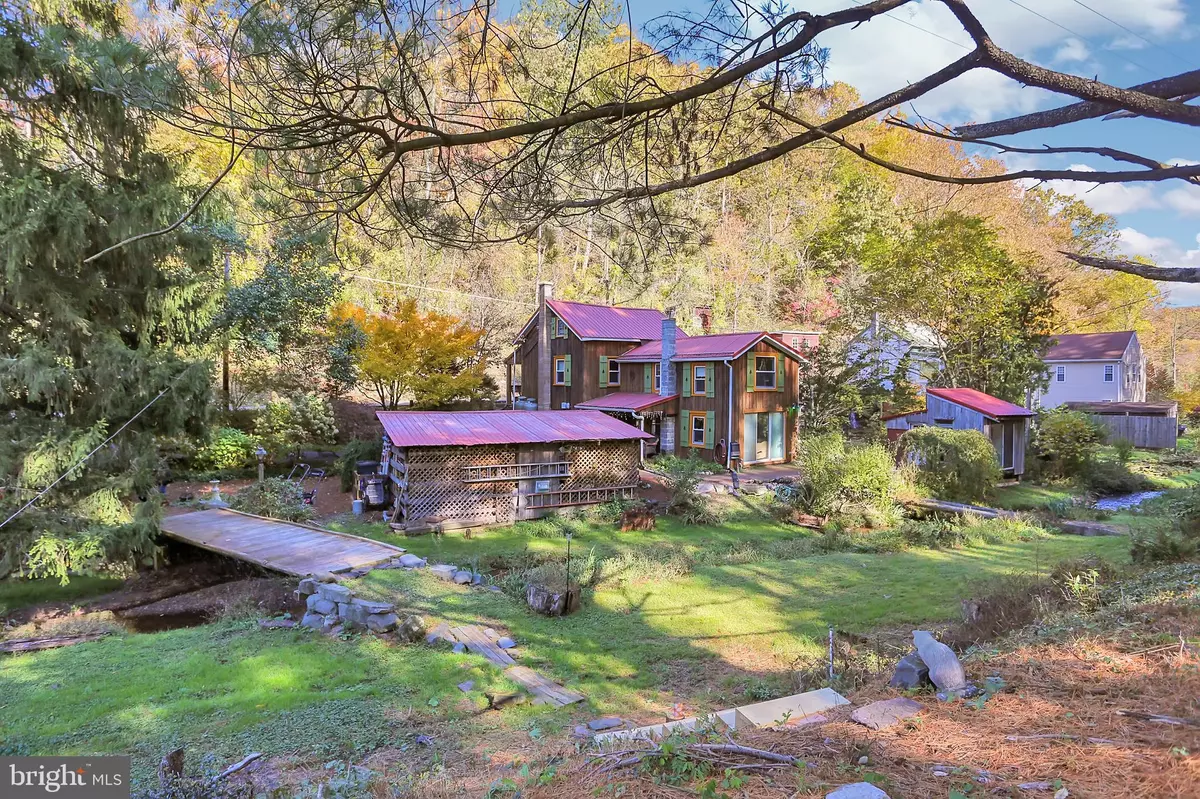$225,000
$224,900
For more information regarding the value of a property, please contact us for a free consultation.
163 YORKSHIRE RD Mohnton, PA 19540
4 Beds
2 Baths
1,576 SqFt
Key Details
Sold Price $225,000
Property Type Single Family Home
Sub Type Detached
Listing Status Sold
Purchase Type For Sale
Square Footage 1,576 sqft
Price per Sqft $142
Subdivision None Available
MLS Listing ID PABK349892
Sold Date 12/13/19
Style Colonial,Post & Beam
Bedrooms 4
Full Baths 2
HOA Y/N N
Abv Grd Liv Area 1,576
Originating Board BRIGHT
Year Built 1830
Annual Tax Amount $3,452
Tax Year 2019
Lot Size 1.920 Acres
Acres 1.92
Lot Dimensions 0.00 x 0.00
Property Description
Enchanted is the impression you will have while viewing this property. 163 Yorkshire is a special place. There is quite a bit of history in this circa 1830 former Mill House and surrounding acreage. Under current ownership, many improvements have been made. An original design full bath including walk in tile, stone & cedar shower and a wood slab top vanity with copper bowl make the 1st floor bath a showpiece! There are 3 water features around the home including a wonderful 10 ft waterfall and pond feature. Also 2 frog ponds. The pristine brook with foot bridges leading to the stone Spring House and terraced yards is something you will not want to leave. The home is full of windows (almost all are replaced) to take advantage of the natural surroundings. Walk up to the home on the winding brick walkway and onto the side porch. Enter the inviting living room through beveled glass door to experience a surprising open concept 1st floor. There is a new wood stove, original wood posts and beams in the ceiling and exposed stone walls. The kitchen is a blend of rustic and modern. Natural slate slab countertops will last a lifetime. One thing you wouldn't expect is the walk in pantry! French doors lead from the kitchen to your brick patio with fire pit. There is even a small stand alone artists studio w/ electric just steps from the house. On the 2nd floor are a master suite consisting of 2 rooms, a 2nd bedroom and full bath. Random width wood flooring is throughout the home. This one should be on your "Must See" list!
Location
State PA
County Berks
Area Cumru Twp (10239)
Zoning AG
Rooms
Other Rooms Dining Room, Primary Bedroom, Bedroom 2, Bedroom 3, Kitchen, Great Room, Attic, Bonus Room
Interior
Interior Features Air Filter System, Butlers Pantry, Exposed Beams, Family Room Off Kitchen, Floor Plan - Open, Kitchen - Country, Stain/Lead Glass, Stall Shower, Upgraded Countertops, Water Treat System, Wood Floors, Stove - Wood
Hot Water Electric
Heating Forced Air
Cooling Central A/C
Flooring Hardwood
Equipment Built-In Microwave, Dishwasher, Dryer - Electric, Oven/Range - Electric, Refrigerator, Washer, Water Conditioner - Owned, Water Heater
Fireplace N
Window Features Bay/Bow,Double Pane,Insulated,Replacement
Appliance Built-In Microwave, Dishwasher, Dryer - Electric, Oven/Range - Electric, Refrigerator, Washer, Water Conditioner - Owned, Water Heater
Heat Source Propane - Leased
Exterior
Exterior Feature Brick, Patio(s), Wrap Around
Parking Features Additional Storage Area
Garage Spaces 1.0
Utilities Available Above Ground
Water Access N
View Creek/Stream, Trees/Woods
Roof Type Metal
Accessibility None
Porch Brick, Patio(s), Wrap Around
Road Frontage Boro/Township, Public
Total Parking Spaces 1
Garage Y
Building
Lot Description Backs to Trees, Cleared, Partly Wooded, Pond, Rear Yard, SideYard(s), Stream/Creek
Story 2
Foundation Stone, Crawl Space
Sewer On Site Septic
Water Spring
Architectural Style Colonial, Post & Beam
Level or Stories 2
Additional Building Above Grade, Below Grade
Structure Type Beamed Ceilings,Dry Wall
New Construction N
Schools
School District Governor Mifflin
Others
Senior Community No
Tax ID 39-4384-02-65-7148
Ownership Fee Simple
SqFt Source Assessor
Acceptable Financing Cash, Conventional
Listing Terms Cash, Conventional
Financing Cash,Conventional
Special Listing Condition Standard
Read Less
Want to know what your home might be worth? Contact us for a FREE valuation!

Our team is ready to help you sell your home for the highest possible price ASAP

Bought with Janet S Johnson • Realty ONE Group Unlimited

GET MORE INFORMATION





