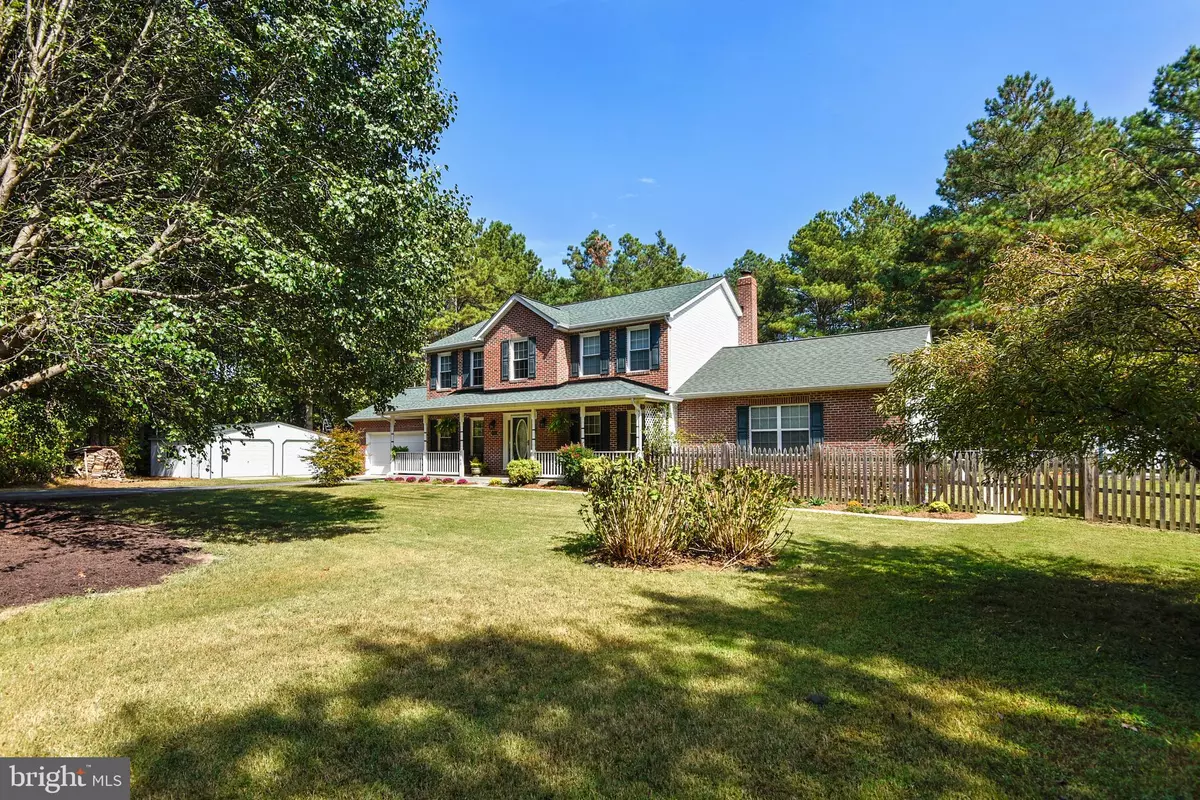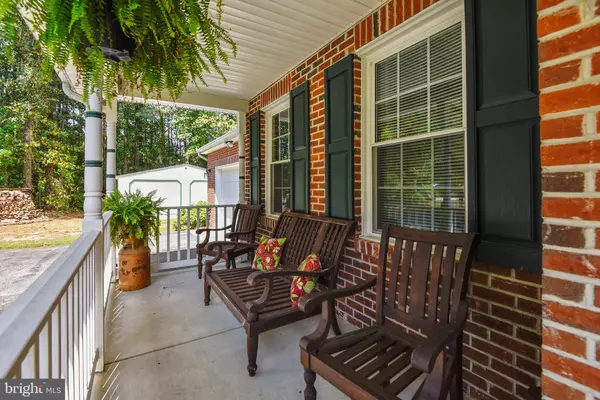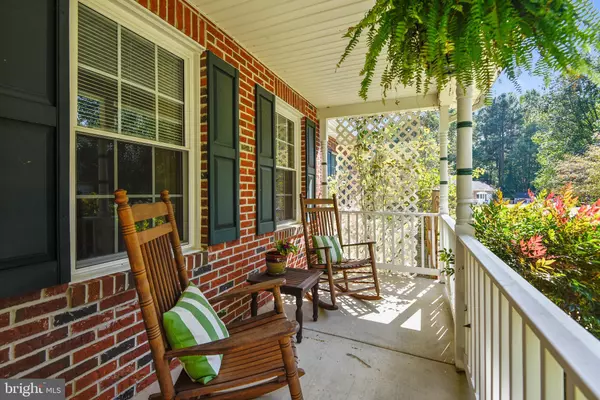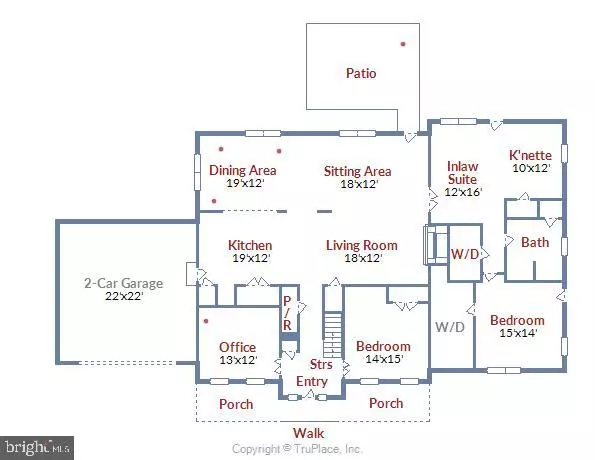$439,500
$439,000
0.1%For more information regarding the value of a property, please contact us for a free consultation.
7360 BULLFEATHER PL Hughesville, MD 20637
5 Beds
4 Baths
3,512 SqFt
Key Details
Sold Price $439,500
Property Type Single Family Home
Sub Type Detached
Listing Status Sold
Purchase Type For Sale
Square Footage 3,512 sqft
Price per Sqft $125
Subdivision Indian Creek
MLS Listing ID MDCH207086
Sold Date 12/13/19
Style Colonial
Bedrooms 5
Full Baths 3
Half Baths 1
HOA Y/N N
Abv Grd Liv Area 3,512
Originating Board BRIGHT
Year Built 1996
Annual Tax Amount $5,575
Tax Year 2018
Lot Size 3.000 Acres
Acres 3.0
Property Description
Unique level 3 acre lot! Brick front colonial with main level in-law suite has sep yard and entrance or access from inside home. Office space and additional bedroom on main level. Oversize family room off kitchen with view of the spacious, level back yard. Lots of space for relaxing and entertaining inside and out! Kitchen boasts large island, granite counters Stainless Steel appliances and 2 pantries. In-law suite with full kitchen to include corian counters and sep laundry could be rental for extra income. Upper level includes loft area and laundry as well as Master Suite with walk in closet, soaking tub and sep shower. Within the USDA 100% financing area! Current contract has 72 hr kickout.
Location
State MD
County Charles
Zoning AC
Rooms
Other Rooms Primary Bedroom, Bedroom 2, Bedroom 3, Bedroom 4, Family Room, In-Law/auPair/Suite
Main Level Bedrooms 2
Interior
Interior Features 2nd Kitchen, Ceiling Fan(s), Combination Dining/Living, Family Room Off Kitchen, Floor Plan - Open, Kitchen - Island, Stove - Wood, Entry Level Bedroom, Carpet
Heating Heat Pump(s)
Cooling Heat Pump(s)
Flooring Carpet, Laminated
Fireplaces Number 1
Fireplaces Type Wood, Insert
Equipment Built-In Microwave, Dishwasher, Dryer - Electric, Exhaust Fan, Oven/Range - Electric, Range Hood, Refrigerator, Washer, Water Heater
Fireplace Y
Appliance Built-In Microwave, Dishwasher, Dryer - Electric, Exhaust Fan, Oven/Range - Electric, Range Hood, Refrigerator, Washer, Water Heater
Heat Source Electric
Laundry Main Floor, Upper Floor
Exterior
Parking Features Additional Storage Area, Garage - Front Entry, Garage Door Opener
Garage Spaces 3.0
Water Access N
Roof Type Asphalt
Accessibility None
Attached Garage 2
Total Parking Spaces 3
Garage Y
Building
Story 2
Sewer Septic = # of BR
Water Well
Architectural Style Colonial
Level or Stories 2
Additional Building Above Grade, Below Grade
Structure Type Dry Wall
New Construction N
Schools
Elementary Schools T. C. Martin
Middle Schools John Hanson
School District Charles County Public Schools
Others
Senior Community No
Tax ID 0909018085
Ownership Fee Simple
SqFt Source Assessor
Acceptable Financing FHA, VA, USDA, Conventional, Cash
Listing Terms FHA, VA, USDA, Conventional, Cash
Financing FHA,VA,USDA,Conventional,Cash
Special Listing Condition Standard
Read Less
Want to know what your home might be worth? Contact us for a FREE valuation!

Our team is ready to help you sell your home for the highest possible price ASAP

Bought with Jeffrey J Sutten • CENTURY 21 New Millennium
GET MORE INFORMATION





