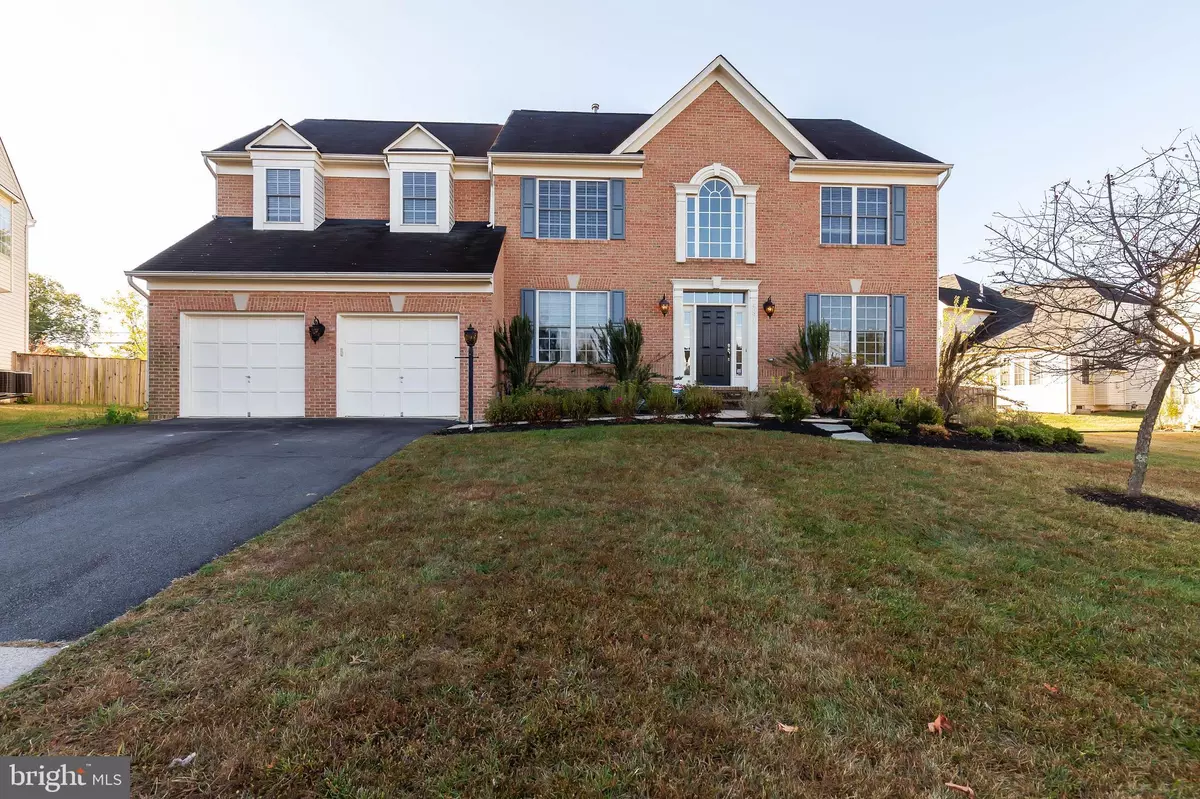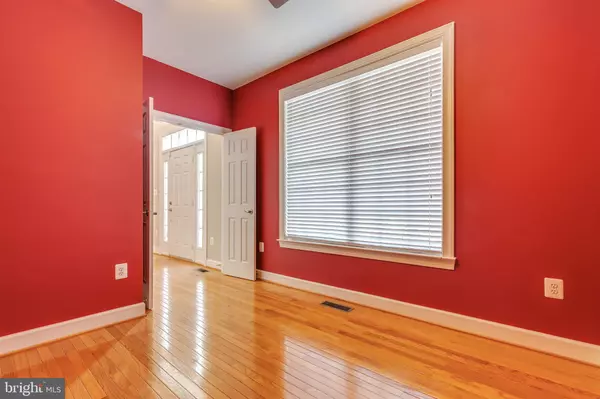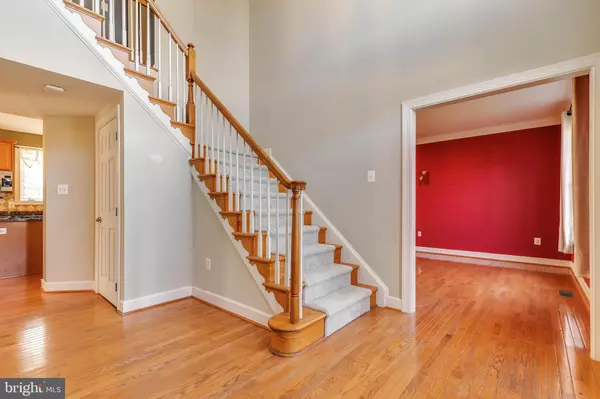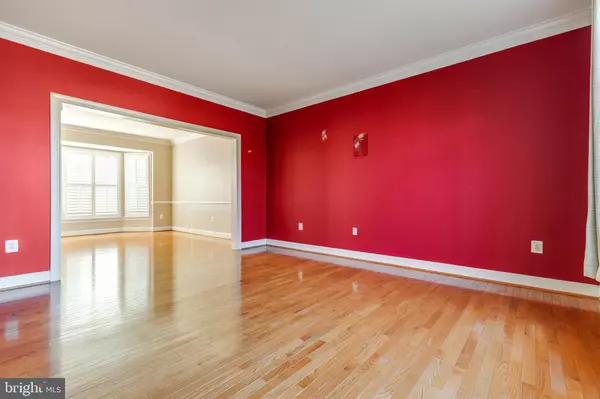$659,900
$669,900
1.5%For more information regarding the value of a property, please contact us for a free consultation.
45917 PULLMAN CT Sterling, VA 20164
4 Beds
4 Baths
4,120 SqFt
Key Details
Sold Price $659,900
Property Type Single Family Home
Sub Type Detached
Listing Status Sold
Purchase Type For Sale
Square Footage 4,120 sqft
Price per Sqft $160
Subdivision Lochewood Manor
MLS Listing ID VALO396886
Sold Date 12/12/19
Style Colonial
Bedrooms 4
Full Baths 3
Half Baths 1
HOA Fees $91/qua
HOA Y/N Y
Abv Grd Liv Area 2,820
Originating Board BRIGHT
Year Built 2004
Annual Tax Amount $6,185
Tax Year 2019
Lot Size 0.280 Acres
Acres 0.28
Property Description
Lovely brick front 4BRs 3.5BAs* 2 car garage* Dual zoned Hardwood floors LR-DR-Kit-Study and 2 story foyer* Crown molding in formal living & dining rooms and chair rail in dining room,*1st floor study* Kitchen with granite counters- center island-SS / black appliances-built in microwave-cooktop-double oven-breakfast area* Family room with vaulted ceiling-gas fireplace-ceramic tile floor* Master bedroom with walk-in closet & custom shelving-ceiling fan* Luxury bath with soaking tub-separate shower-double sinks* 3 other bedrooms up with ceiling fans and 2nd full bath* Finished walk-up lower level with recreation room with wet bar and cabinets-game room area-media room with stone wall or could be used as 5th bedroom* Huge walk-in closet (11x10) with custom built-in shelving* Large bathroom with granite counter- 9' high large walk-in shower with ceramic tile & dual heads- ceramic tile floor* Backyard with privacy fence-deck- screened porch* Nicely landscaped* This home has over $100,000 in improvements including: new roof, HVAC, hot water heater, several rooms with new hardwood floors and carpet, two closets with custom shelving, finished remainder of basement with custom bathroom and media / bedroom with stone wall, landscaping!
Location
State VA
County Loudoun
Zoning 08
Rooms
Other Rooms Living Room, Dining Room, Primary Bedroom, Bedroom 2, Bedroom 3, Bedroom 4, Kitchen, Game Room, Family Room, Study, Recreation Room, Media Room
Basement Full
Interior
Interior Features Breakfast Area, Carpet, Ceiling Fan(s), Chair Railings, Crown Moldings, Family Room Off Kitchen, Kitchen - Gourmet, Kitchen - Island, Kitchen - Table Space, Pantry, Soaking Tub, Walk-in Closet(s), Wet/Dry Bar, Window Treatments, Wood Floors
Hot Water Natural Gas
Heating Forced Air, Zoned
Cooling Central A/C, Ceiling Fan(s), Zoned
Flooring Hardwood, Ceramic Tile, Carpet
Fireplaces Number 1
Fireplaces Type Gas/Propane
Equipment Built-In Microwave, Cooktop - Down Draft, Dishwasher, Disposal, Dryer, Exhaust Fan, Humidifier, Icemaker, Oven - Double, Refrigerator, Washer
Fireplace Y
Appliance Built-In Microwave, Cooktop - Down Draft, Dishwasher, Disposal, Dryer, Exhaust Fan, Humidifier, Icemaker, Oven - Double, Refrigerator, Washer
Heat Source Natural Gas
Laundry Main Floor
Exterior
Parking Features Garage - Front Entry
Garage Spaces 2.0
Water Access N
Accessibility None
Attached Garage 2
Total Parking Spaces 2
Garage Y
Building
Story 3+
Sewer Public Sewer
Water Public
Architectural Style Colonial
Level or Stories 3+
Additional Building Above Grade, Below Grade
Structure Type 2 Story Ceilings,9'+ Ceilings
New Construction N
Schools
Elementary Schools Sterling
Middle Schools Sterling
High Schools Park View
School District Loudoun County Public Schools
Others
Senior Community No
Tax ID 031102213000
Ownership Fee Simple
SqFt Source Assessor
Special Listing Condition Standard
Read Less
Want to know what your home might be worth? Contact us for a FREE valuation!

Our team is ready to help you sell your home for the highest possible price ASAP

Bought with Debbie C Miller • McEnearney Associates, Inc.
GET MORE INFORMATION





