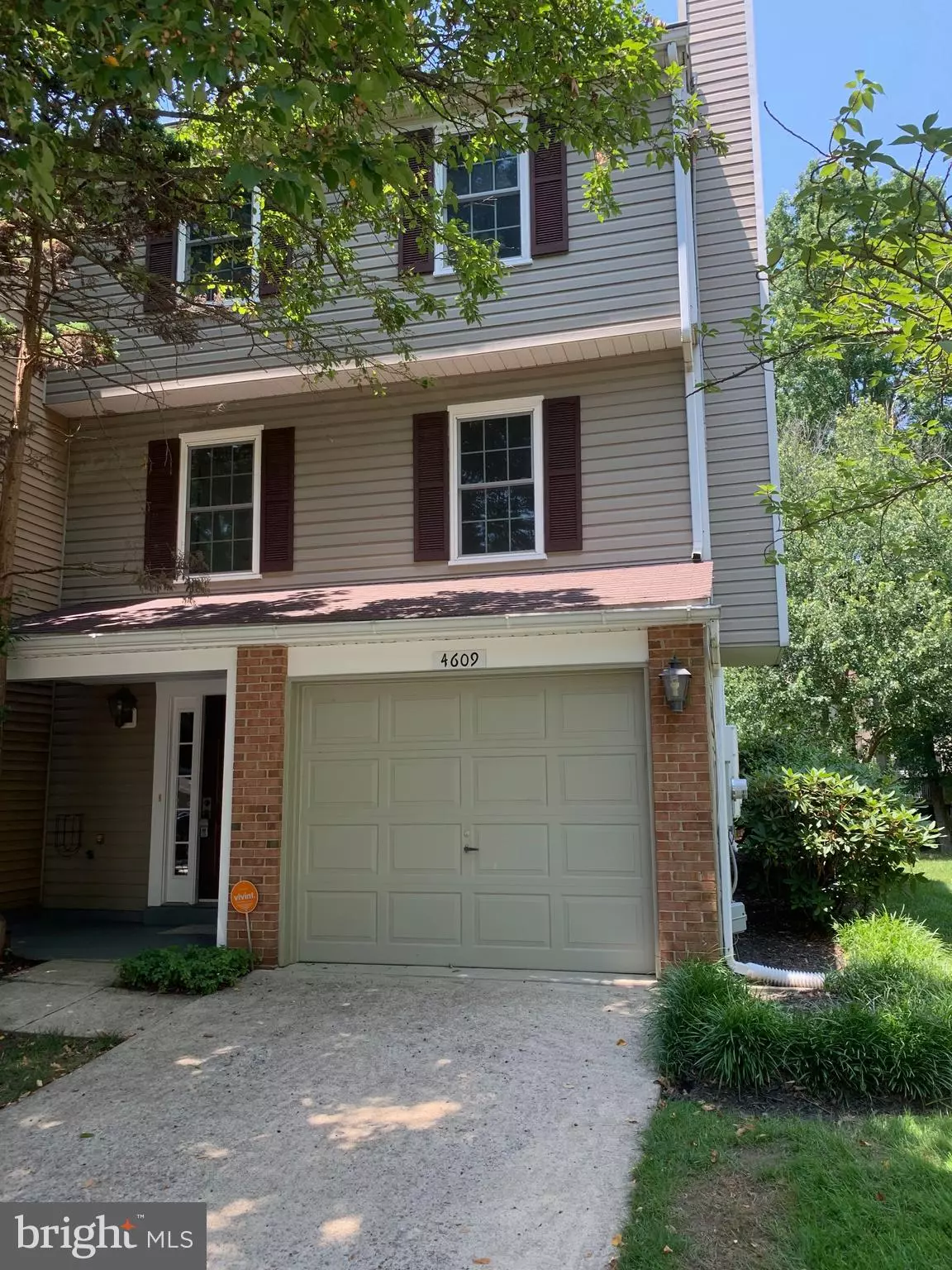$348,000
$355,000
2.0%For more information regarding the value of a property, please contact us for a free consultation.
4609 LEARNED SAGE Ellicott City, MD 21042
3 Beds
4 Baths
2,018 SqFt
Key Details
Sold Price $348,000
Property Type Townhouse
Sub Type End of Row/Townhouse
Listing Status Sold
Purchase Type For Sale
Square Footage 2,018 sqft
Price per Sqft $172
Subdivision Dorsey Search
MLS Listing ID MDHW263802
Sold Date 12/12/19
Style Colonial
Bedrooms 3
Full Baths 2
Half Baths 2
HOA Fees $40/mo
HOA Y/N Y
Abv Grd Liv Area 1,518
Originating Board BRIGHT
Year Built 1987
Annual Tax Amount $5,145
Tax Year 2019
Lot Size 2,613 Sqft
Acres 0.06
Lot Dimensions 26' x 96'x95' x 27'
Property Description
Perfectly situated and spacious 3BR End-Unit garage town home boasts a beautiful spacious and bright living room with wood burning fireplace, a dining room with recessed lighting plus pass-through to eat-in kitchen and breakfast area with ceiling fan. The kitchen offers granite counters and tile backsplash, plenty cabinetry and counter space and all appliances are included. Large sliders lead to rear deck with view of mature trees. The private quarters upstairs offer master bedroom with ceiling fan and private bath plus two spacious guest rooms and guest bath both with ceiling fans. Fantastic lower level offers large family room with sliders to backyard plus a powder room and tiled foyer and the garage, of course. The laundry area completes this floor. Great interior boasts abundant space and natural light throughout.New roof was installed 2018. High performing solar panels minimize carbon footprint. Triple pane windows not only save on utility costs but also reduce street noise. Superior location in cul-de-sac and sought after Dorsey Hall is close to shopping and restaurants, community center and pool too! You won't be disappointed with this high performing and energy efficient home. See Bright documents for details.
Location
State MD
County Howard
Zoning RSC
Direction Southeast
Rooms
Other Rooms Living Room, Dining Room, Bedroom 2, Bedroom 3, Kitchen, Family Room, Foyer, Breakfast Room, Bedroom 1, Bathroom 2, Primary Bathroom, Half Bath
Basement Full, Daylight, Full, Garage Access, Heated, Outside Entrance, Rear Entrance, Walkout Level, Windows, Fully Finished, Connecting Stairway, Interior Access
Interior
Interior Features Carpet, Dining Area, Primary Bath(s), Combination Dining/Living, Breakfast Area, Floor Plan - Open, Kitchen - Eat-In, Recessed Lighting, Ceiling Fan(s), Kitchen - Table Space
Hot Water Electric
Heating Heat Pump(s), Heat Pump - Electric BackUp, Solar On Grid, Solar - Active
Cooling Central A/C
Flooring Carpet, Ceramic Tile, Vinyl
Fireplaces Number 1
Fireplaces Type Fireplace - Glass Doors, Insert, Screen
Equipment Built-In Microwave, Built-In Range, Dishwasher, Disposal, Dryer, Washer, Stove, Exhaust Fan, Microwave, Oven/Range - Electric, Refrigerator, Water Heater, Dryer - Electric, Icemaker, Energy Efficient Appliances, Water Heater - High-Efficiency
Fireplace Y
Window Features ENERGY STAR Qualified,Insulated,Screens,Triple Pane,Low-E
Appliance Built-In Microwave, Built-In Range, Dishwasher, Disposal, Dryer, Washer, Stove, Exhaust Fan, Microwave, Oven/Range - Electric, Refrigerator, Water Heater, Dryer - Electric, Icemaker, Energy Efficient Appliances, Water Heater - High-Efficiency
Heat Source Electric, Solar
Laundry Lower Floor
Exterior
Exterior Feature Deck(s), Porch(es)
Parking Features Garage - Front Entry, Garage Door Opener, Inside Access
Garage Spaces 2.0
Utilities Available Cable TV Available, Phone Available, Electric Available, Fiber Optics Available, Under Ground
Amenities Available Bike Trail, Common Grounds, Community Center, Jog/Walk Path, Pool Mem Avail, Tot Lots/Playground, Golf Course Membership Available
Water Access N
View Garden/Lawn
Roof Type Asphalt
Street Surface Black Top
Accessibility None
Porch Deck(s), Porch(es)
Attached Garage 1
Total Parking Spaces 2
Garage Y
Building
Lot Description Level, Landscaping, No Thru Street, Front Yard, Rear Yard
Story 3+
Foundation Slab
Sewer Public Sewer
Water Public
Architectural Style Colonial
Level or Stories 3+
Additional Building Above Grade, Below Grade
Structure Type Dry Wall
New Construction N
Schools
Elementary Schools Northfield
Middle Schools Dunloggin
High Schools Wilde Lake
School District Howard County Public School System
Others
HOA Fee Include Common Area Maintenance,Management
Senior Community No
Tax ID 1402308193
Ownership Fee Simple
SqFt Source Estimated
Acceptable Financing Cash, FHA, VA, Conventional
Horse Property N
Listing Terms Cash, FHA, VA, Conventional
Financing Cash,FHA,VA,Conventional
Special Listing Condition Standard
Read Less
Want to know what your home might be worth? Contact us for a FREE valuation!

Our team is ready to help you sell your home for the highest possible price ASAP

Bought with See-Lee Lim • Fairfax Realty Select
GET MORE INFORMATION





