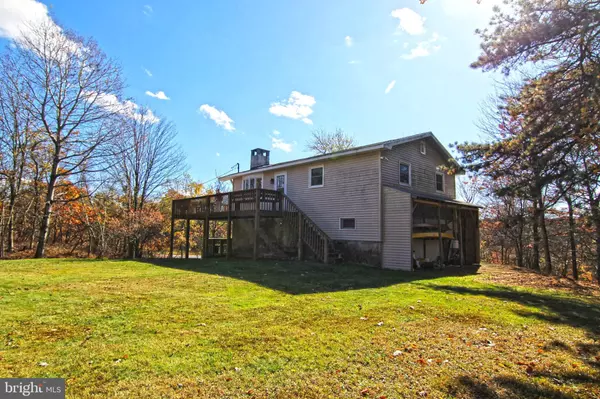$90,000
$95,000
5.3%For more information regarding the value of a property, please contact us for a free consultation.
3110 W CLOVER CT W Long Pond, PA 18334
2 Beds
2 Baths
1,618 SqFt
Key Details
Sold Price $90,000
Property Type Single Family Home
Sub Type Detached
Listing Status Sold
Purchase Type For Sale
Square Footage 1,618 sqft
Price per Sqft $55
Subdivision Emerald Lakes
MLS Listing ID PAMR105096
Sold Date 12/09/19
Style Raised Ranch/Rambler,Ranch/Rambler
Bedrooms 2
Full Baths 2
HOA Fees $83/ann
HOA Y/N Y
Abv Grd Liv Area 864
Originating Board BRIGHT
Year Built 1976
Annual Tax Amount $2,845
Tax Year 2019
Lot Dimensions 0.48 acre
Property Description
Inside and out you're going to LOVE this 2 bedroom raised ranch. Sitting on a quiet cul-de-sac in an amenity filled community, this home features 2 bedrooms on the main floor and an open floor plan that lends itself to entertaining. The living, dining, and kitchen area have vaulted ceilings and a beautiful stone fireplace that keeps the whole house toasty. Just off the kitchen is a 3 season room/breakfast nook that overlooks a stream. The full finished basement features a large family room, with another bathroom and laundry. Outside, you can enjoy every corner of the property from the homes 2 tier, wrap around decks. Whether you're looking for a great vacation home, or a forever home, this gem is it. Come see it today!
Location
State PA
County Monroe
Area Tunkhannock Twp (13520)
Zoning RESI
Rooms
Other Rooms Living Room, Bedroom 2, Family Room, Bedroom 1, Other, Bathroom 1, Bathroom 2
Basement Full, Fully Finished, Heated
Main Level Bedrooms 2
Interior
Interior Features Floor Plan - Open, Carpet, Ceiling Fan(s), Combination Dining/Living, Combination Kitchen/Dining, Combination Kitchen/Living, Exposed Beams, Kitchen - Eat-In
Hot Water Electric
Heating Baseboard - Electric
Cooling Ceiling Fan(s)
Flooring Carpet, Other
Fireplaces Number 1
Equipment Dishwasher, Refrigerator, Oven/Range - Electric, Microwave
Appliance Dishwasher, Refrigerator, Oven/Range - Electric, Microwave
Heat Source Electric, Propane - Owned
Laundry Lower Floor
Exterior
Exterior Feature Deck(s)
Amenities Available Beach, Lake, Pool - Outdoor, Tennis Courts
Water Access N
Roof Type Asphalt
Street Surface Paved
Accessibility None
Porch Deck(s)
Road Frontage Private
Garage N
Building
Lot Description Cleared, Cul-de-sac, Trees/Wooded, Stream/Creek
Story 1
Sewer On Site Septic
Water Well
Architectural Style Raised Ranch/Rambler, Ranch/Rambler
Level or Stories 1
Additional Building Above Grade, Below Grade
New Construction N
Schools
Elementary Schools Tobyhanna Elementary Center
Middle Schools Pocono Mountain West Junior
High Schools Pocono Mountain West
School District Pocono Mountain
Others
HOA Fee Include Road Maintenance,Security Gate
Senior Community No
Tax ID R20634404519359ECORD
Ownership Other
Acceptable Financing Cash, Conventional, FHA, VA
Listing Terms Cash, Conventional, FHA, VA
Financing Cash,Conventional,FHA,VA
Special Listing Condition Standard
Read Less
Want to know what your home might be worth? Contact us for a FREE valuation!

Our team is ready to help you sell your home for the highest possible price ASAP

Bought with Non Member • Non Subscribing Office
GET MORE INFORMATION





