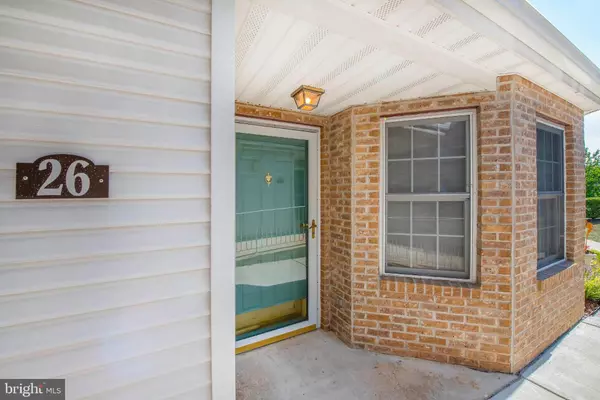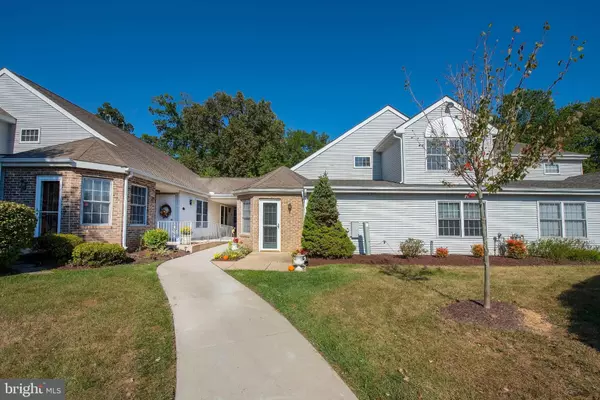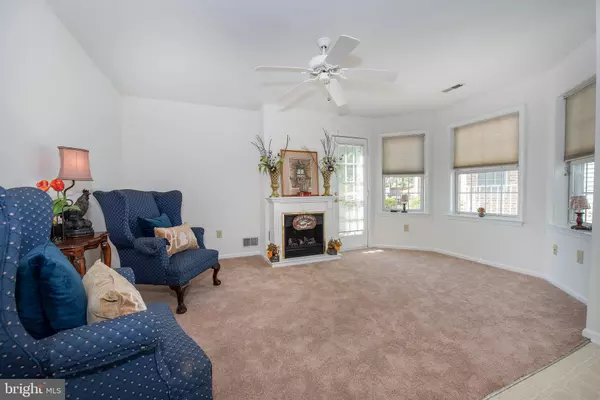$190,000
$199,000
4.5%For more information regarding the value of a property, please contact us for a free consultation.
26 BROOKSTONE CT Wilmington, DE 19804
2 Beds
2 Baths
Key Details
Sold Price $190,000
Property Type Condo
Sub Type Condo/Co-op
Listing Status Sold
Purchase Type For Sale
Subdivision Hershey Run
MLS Listing ID DENC487782
Sold Date 12/06/19
Style Colonial
Bedrooms 2
Full Baths 2
Condo Fees $275/mo
HOA Y/N N
Originating Board BRIGHT
Year Built 1998
Annual Tax Amount $1,906
Tax Year 2019
Lot Dimensions 0.00 x 0.00
Property Description
Welcome to the sought-after 55+ community of Hershey Run! Enter into the open living room, dining room and updated kitchen which features off-white cabinetry, new flooring, and plenty of storage space in the pantry. The spacious master on the main floor offers a walk-in closet and adjoining bath with double bowl vanity, garden tub and separate shower. The first floor also offers the convenience of a laundry area. Upstairs presents a flexible floor plan with a separate bedroom, full bath and loft area which could be used as a family room or second master suite. This charming home is move-in ready with new carpeting and interior painting in neutral colors. Upgrades also include new oven range with warranty and microwave (2019), high efficiency gas heater (2014) and newer hot water heater. The low monthly fee includes all lawn care, snow removal, trash & recycling, water, sewer, pool, clubhouse, tennis court, exterminating services, outside maintenance items and master insurance policy. Conveniently located to shopping, parks, and bus lines. Enjoy care-free living at its best! Taxes reflect senior discount of approximately $400.00.
Location
State DE
County New Castle
Area Elsmere/Newport/Pike Creek (30903)
Zoning NCGA
Rooms
Other Rooms Living Room, Dining Room, Primary Bedroom, Bedroom 2, Kitchen, Loft
Main Level Bedrooms 1
Interior
Interior Features Attic, Built-Ins, Ceiling Fan(s), Combination Kitchen/Dining, Entry Level Bedroom, Stall Shower, Walk-in Closet(s)
Hot Water Electric
Heating Forced Air
Cooling Central A/C
Flooring Carpet, Vinyl
Fireplaces Number 1
Fireplaces Type Electric
Equipment Washer, Dryer, Dishwasher, Refrigerator, Oven/Range - Electric
Fireplace Y
Window Features Insulated
Appliance Washer, Dryer, Dishwasher, Refrigerator, Oven/Range - Electric
Heat Source Natural Gas
Laundry Main Floor
Exterior
Exterior Feature Patio(s)
Garage Spaces 2.0
Amenities Available Club House, Common Grounds, Jog/Walk Path, Pool - Outdoor, Tennis Courts
Water Access N
Roof Type Asphalt
Accessibility None
Porch Patio(s)
Total Parking Spaces 2
Garage N
Building
Story 2
Sewer Public Sewer
Water Public
Architectural Style Colonial
Level or Stories 2
Additional Building Above Grade, Below Grade
Structure Type Dry Wall
New Construction N
Schools
Elementary Schools Richey
Middle Schools Stanton
High Schools Dickinson
School District Red Clay Consolidated
Others
HOA Fee Include Common Area Maintenance,Insurance,Lawn Maintenance,Pool(s),Road Maintenance,Sewer,Snow Removal,Trash,Water,Ext Bldg Maint
Senior Community Yes
Age Restriction 55
Tax ID 07-046.20-066.C.0121
Ownership Condominium
Acceptable Financing Cash, Conventional
Listing Terms Cash, Conventional
Financing Cash,Conventional
Special Listing Condition Standard
Read Less
Want to know what your home might be worth? Contact us for a FREE valuation!

Our team is ready to help you sell your home for the highest possible price ASAP

Bought with Dennis P Snavely • RE/MAX Elite
GET MORE INFORMATION





