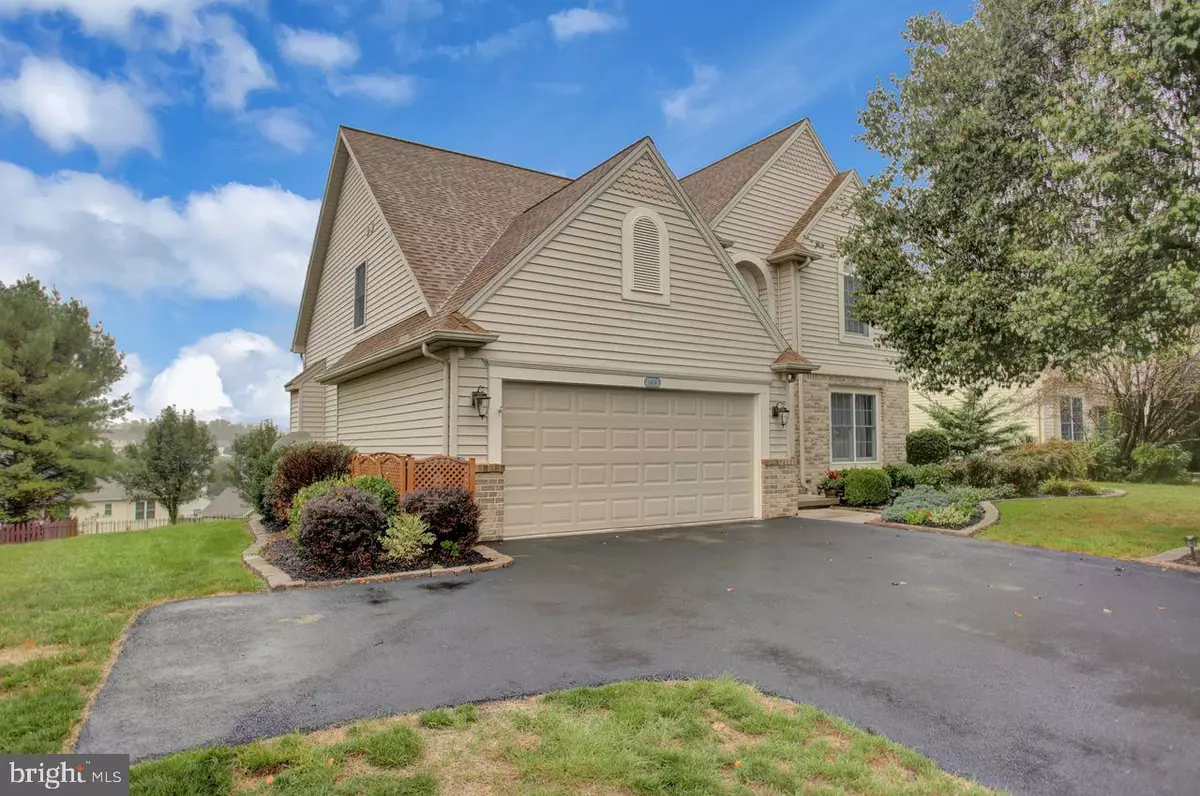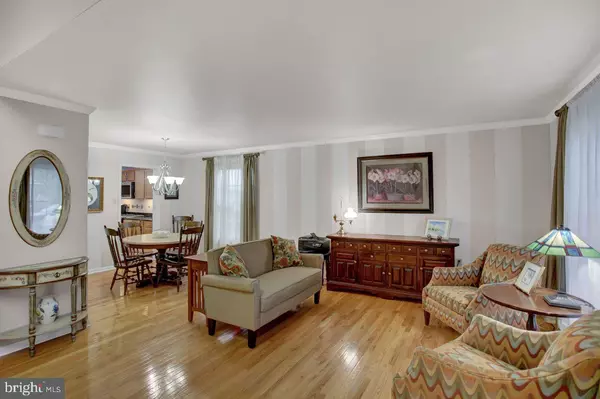$365,000
$369,900
1.3%For more information regarding the value of a property, please contact us for a free consultation.
1414 SILVER CREEK DR Mechanicsburg, PA 17050
4 Beds
4 Baths
3,206 SqFt
Key Details
Sold Price $365,000
Property Type Single Family Home
Sub Type Detached
Listing Status Sold
Purchase Type For Sale
Square Footage 3,206 sqft
Price per Sqft $113
Subdivision Fairwinds
MLS Listing ID PACB118052
Sold Date 12/06/19
Style Traditional
Bedrooms 4
Full Baths 3
Half Baths 1
HOA Fees $8/ann
HOA Y/N Y
Abv Grd Liv Area 2,206
Originating Board BRIGHT
Year Built 1996
Annual Tax Amount $3,305
Tax Year 2020
Lot Size 0.280 Acres
Acres 0.28
Property Description
HAMPDEN TWP. Be prepared to start smiling from the minute you walk into this home! All updates that you would expect in a newer home for today's living style. SMART HOUSE: Selective lights and outlets controlled by Amazon Alexa, WiFi phone controlled smart thermostat, blue tooth Master fan control via phone or remote, kitchen lights include blue tooth switches. MASTER BATH with upgraded higher vanity and toilet, granite counters and seat in shower. Hall BATH on upper level with heated floors. KITCHEN with stainless applainces, granite counters, ceramic flooring, double stainless sink, eat in area with patio doors leading to large deck. HALF BATH on main level; first floor LAUNDRY with utility sink and lots of storage cabinets. HARDWOOD FLOORS throughout house except the kitchen and baths, which are ceramic, and the finished lower level. Large DECK for entertaining family and friends, amazing views and lovely sunsets. Fenced REAR YARD with modified fencing for smaller dogs. Paver PATIO under deck with HOT TUB can be accessed by deck via stairs or from lower level thru sliding patio doors or single door to the right. The finished LOWER LEVEL consists of an office, craft room (or whatever you need it to be), large den and full bath. With four bedrooms, three and a half baths, lots of upgrades; economical gas heat, Hampden Township amenities, which include low taxes, pool, parks; low HOA fee of $100 annually......what are you waiting for!? See this lovely home today!!
Location
State PA
County Cumberland
Area Hampden Twp (14410)
Zoning RESIDENTIAL
Rooms
Other Rooms Dining Room, Primary Bedroom, Bedroom 2, Bedroom 3, Bedroom 4, Kitchen, Family Room, Den
Basement Daylight, Full, Windows, Walkout Level, Fully Finished
Interior
Heating Forced Air
Cooling Central A/C
Heat Source Natural Gas
Exterior
Parking Features Garage - Front Entry
Garage Spaces 2.0
Fence Rear
Water Access N
Accessibility None
Attached Garage 2
Total Parking Spaces 2
Garage Y
Building
Story 2
Sewer Public Sewer
Water Public
Architectural Style Traditional
Level or Stories 2
Additional Building Above Grade, Below Grade
New Construction N
Schools
High Schools Cumberland Valley
School District Cumberland Valley
Others
Senior Community No
Tax ID 10-16-1060-202
Ownership Fee Simple
SqFt Source Assessor
Acceptable Financing Cash, Conventional, VA
Listing Terms Cash, Conventional, VA
Financing Cash,Conventional,VA
Special Listing Condition Standard
Read Less
Want to know what your home might be worth? Contact us for a FREE valuation!

Our team is ready to help you sell your home for the highest possible price ASAP

Bought with STEPHEN G BICKFORD • Coldwell Banker Realty
GET MORE INFORMATION





