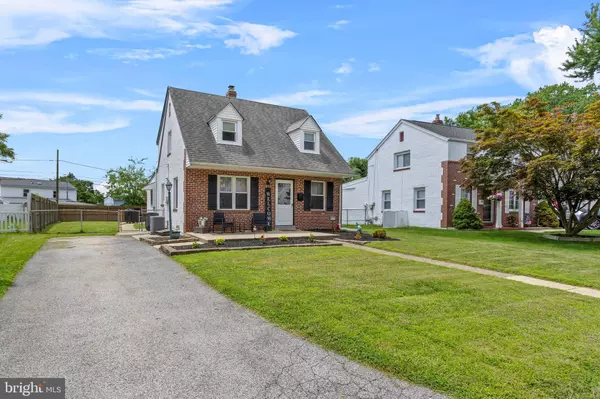829 SPRINGHILL RD Secane, PA 19018
2 Beds
2 Baths
1,263 SqFt
OPEN HOUSE
Sat Jul 26, 2:00pm - 4:00pm
UPDATED:
Key Details
Property Type Single Family Home
Sub Type Detached
Listing Status Coming Soon
Purchase Type For Sale
Square Footage 1,263 sqft
Price per Sqft $237
Subdivision Secane
MLS Listing ID PADE2096422
Style Cape Cod
Bedrooms 2
Full Baths 1
Half Baths 1
HOA Y/N N
Abv Grd Liv Area 1,263
Year Built 1950
Available Date 2025-07-25
Annual Tax Amount $7,168
Tax Year 2024
Lot Size 7,405 Sqft
Acres 0.17
Lot Dimensions 48.00 x 137.92
Property Sub-Type Detached
Source BRIGHT
Property Description
Location
State PA
County Delaware
Area Ridley Twp (10438)
Zoning RESIDENTIAL
Rooms
Other Rooms Living Room, Dining Room, Bedroom 2, Kitchen, Family Room, Bedroom 1, Bathroom 1, Half Bath
Interior
Hot Water Natural Gas
Heating Forced Air
Cooling Central A/C
Flooring Hardwood
Fireplaces Number 1
Inclusions Washer, Dryer, Fridge
Fireplace Y
Heat Source Natural Gas
Laundry Main Floor
Exterior
Garage Spaces 2.0
Utilities Available Electric Available, Natural Gas Available, Water Available
Water Access N
Roof Type Pitched,Shingle
Accessibility None
Total Parking Spaces 2
Garage N
Building
Story 2
Foundation Slab
Sewer Public Sewer
Water Public
Architectural Style Cape Cod
Level or Stories 2
Additional Building Above Grade, Below Grade
Structure Type Dry Wall
New Construction N
Schools
Elementary Schools Amosland
Middle Schools Ridley
High Schools Ridley
School District Ridley
Others
Pets Allowed N
Senior Community No
Tax ID 38-04-02092-00
Ownership Fee Simple
SqFt Source Assessor
Acceptable Financing Cash, Conventional, FHA, VA
Listing Terms Cash, Conventional, FHA, VA
Financing Cash,Conventional,FHA,VA
Special Listing Condition Standard

GET MORE INFORMATION





