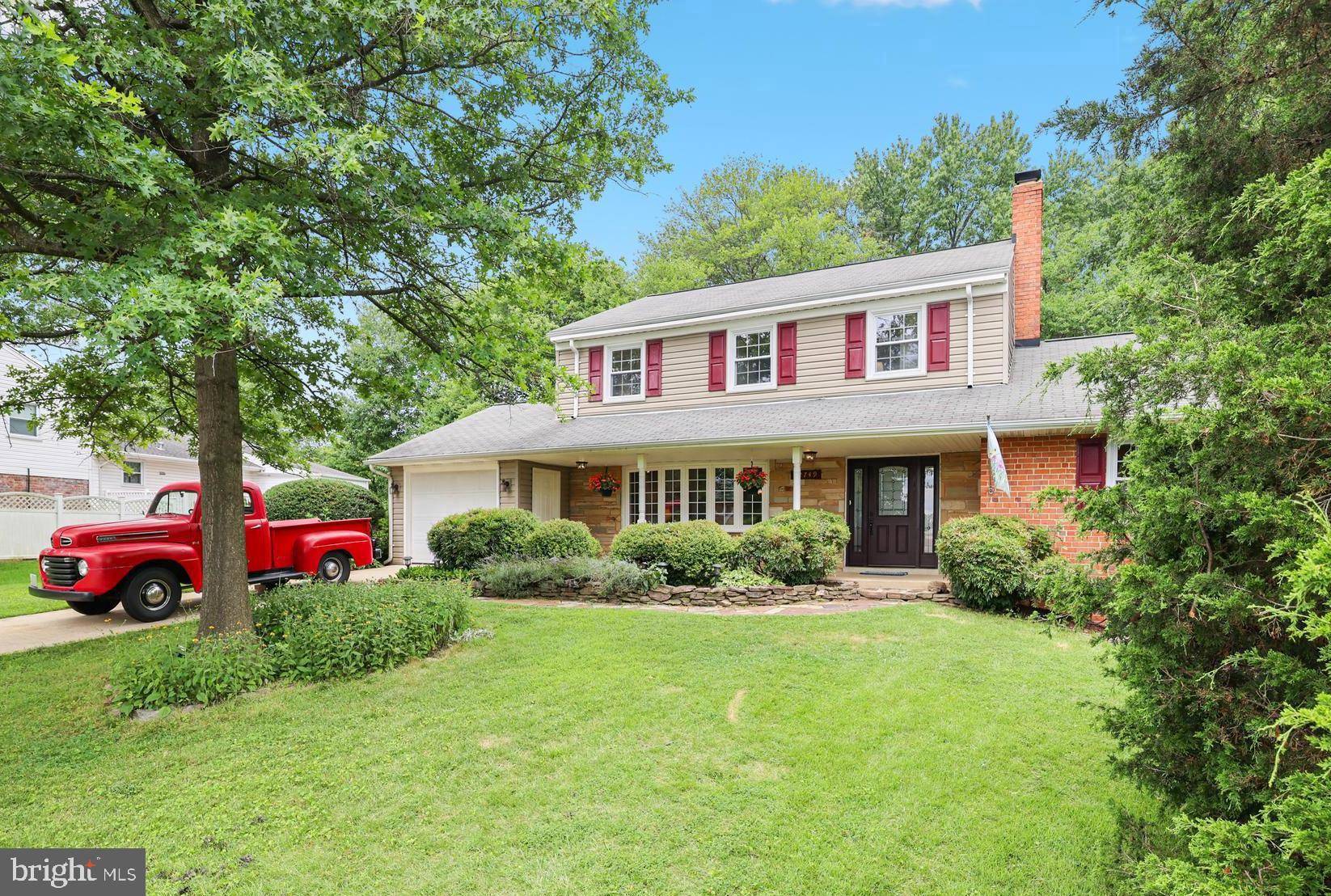12749 BEXLEY TER Silver Spring, MD 20904
4 Beds
3 Baths
3,255 SqFt
OPEN HOUSE
Fri Jul 18, 5:15pm - 7:15pm
Sat Jul 19, 12:00pm - 3:00pm
Sun Jul 20, 1:00pm - 3:00pm
UPDATED:
Key Details
Property Type Single Family Home
Sub Type Detached
Listing Status Active
Purchase Type For Sale
Square Footage 3,255 sqft
Price per Sqft $219
Subdivision Calverton
MLS Listing ID MDMC2191314
Style Colonial,Ranch/Rambler
Bedrooms 4
Full Baths 2
Half Baths 1
HOA Y/N N
Abv Grd Liv Area 2,143
Year Built 1967
Annual Tax Amount $5,458
Tax Year 2024
Lot Size 0.263 Acres
Acres 0.26
Property Sub-Type Detached
Source BRIGHT
Property Description
Every home has a story, but some feel more like a love letter—written not in words, but in decades of care, craftsmanship, and quiet devotion. Tucked into the tree-lined serenity of Calverton, one of Silver Spring's best-kept secrets, this beautifully maintained 3-bedroom, 2.5-bath home has been the setting of a 30-year love story. Now, it's ready for its next chapter.
Calverton is a secluded suburban enclave—peaceful, green, and tucked away from the bustle—yet just moments from the best of the region. With easy access to Route 29, the ICC, I-95, and the Beltway, you're close to everything while still enjoying the calm of a no-through-traffic neighborhood where you can hear the birds and see the stars. Hospitals, shopping, recreation centers, and top-rated schools are nearby, as is the Calverton Neighborhood Conservation Area, a cherished green space just a block away on Shanandale Drive, perfect for peaceful strolls and community connection.
Inside the home, the love is unmistakable. Refinished oak hardwood floors gleam underfoot, complemented by fresh paint throughout. The kitchen is the warm heart of the home, featuring custom maple cabinetry, new quartz countertops, a sunny breakfast nook, and a top-of-the-line LG refrigerator. A large dining room opens seamlessly into the custom sunroom, clad in cedar siding and Douglas fir beams, with gas heating for year-round enjoyment.
The living room is anchored by a deep bay window where the owners have lovingly raised flowers and plants, while the adjacent den—wrapped in windows on three sides—offers cozy winter evenings by the wood-burning fireplace, with floral views in every direction.
Upstairs, all three bedrooms are generously sized, with full closets and bright windows—no small rooms here. The primary suite features a custom-tiled shower and its own deep linen closet, matched by another large linen closet in the hallway.
The newly renovated basement spans over 1,000 square feet and includes a finished fourth bedroom, a rough-in for a fourth bathroom, a spacious rec room/family room, a full workshop complete with samples from past custom refinishing projects, and major utility upgrades: a 50-gallon hot water heater, two-tier energy-efficient HVAC with gas backup, and attic fans for added efficiency. Thoughtful storage solutions are found throughout the home, including multiple attic spaces.
Step outside to a garden oasis: a covered front porch, private rear patio, mature herb gardens, lush side yards, and a thriving Concord grapevine that yields sweet grapes in late summer. Black-eyed Susans are in full bloom, and lavender along the walkway welcomes guests with a gentle, fragrant breeze. In the backyard, a freshly painted 100 sq ft shed and an oversized one-car garage offer room for storage and DIY projects alike.
This is the furthest thing from a flip. It's a home that has been cultivated and cared for, with smart renovations, timeless custom features, and space to grow. The owners are retiring and moving on from their cherished home—but what they've built here is something truly rare: a house that feels like it was loved into existence.
Come experience the colors, the quiet, the community—and maybe, just maybe, fall in love.
Location
State MD
County Montgomery
Zoning R90
Direction Southeast
Rooms
Basement Daylight, Full, Full, Fully Finished, Heated, Improved, Interior Access, Outside Entrance, Rough Bath Plumb, Space For Rooms
Interior
Interior Features Bathroom - Walk-In Shower, Breakfast Area, Built-Ins, Attic/House Fan, Attic, Carpet, Dining Area, Recessed Lighting, Skylight(s)
Hot Water Natural Gas
Heating Heat Pump - Gas BackUp
Cooling Central A/C
Flooring Wood, Carpet
Fireplaces Number 1
Fireplaces Type Wood, Brick
Equipment Built-In Microwave, Disposal, Dryer, Dryer - Electric, Energy Efficient Appliances, Oven - Self Cleaning, Microwave, Oven/Range - Electric, Refrigerator, Dryer - Front Loading, Washer - Front Loading
Fireplace Y
Window Features Atrium,Skylights,Screens,Wood Frame
Appliance Built-In Microwave, Disposal, Dryer, Dryer - Electric, Energy Efficient Appliances, Oven - Self Cleaning, Microwave, Oven/Range - Electric, Refrigerator, Dryer - Front Loading, Washer - Front Loading
Heat Source Electric
Laundry Dryer In Unit, Has Laundry, Lower Floor, Washer In Unit
Exterior
Parking Features Garage - Front Entry, Additional Storage Area, Inside Access, Oversized
Garage Spaces 3.0
Fence Wood
Utilities Available Natural Gas Available, Water Available, Electric Available
Water Access N
View Garden/Lawn, Trees/Woods, Street
Roof Type Shingle
Accessibility None
Attached Garage 1
Total Parking Spaces 3
Garage Y
Building
Lot Description SideYard(s), Rear Yard, Landscaping, Front Yard, Cul-de-sac
Story 3
Foundation Permanent, Slab
Sewer Public Sewer
Water Public
Architectural Style Colonial, Ranch/Rambler
Level or Stories 3
Additional Building Above Grade, Below Grade
Structure Type Brick,Wood Ceilings,Beamed Ceilings,Dry Wall,High
New Construction N
Schools
School District Montgomery County Public Schools
Others
Senior Community No
Tax ID 160500362723
Ownership Fee Simple
SqFt Source Assessor
Horse Property N
Special Listing Condition Standard
Virtual Tour https://youtu.be/SlJCPzzD_zU

GET MORE INFORMATION





