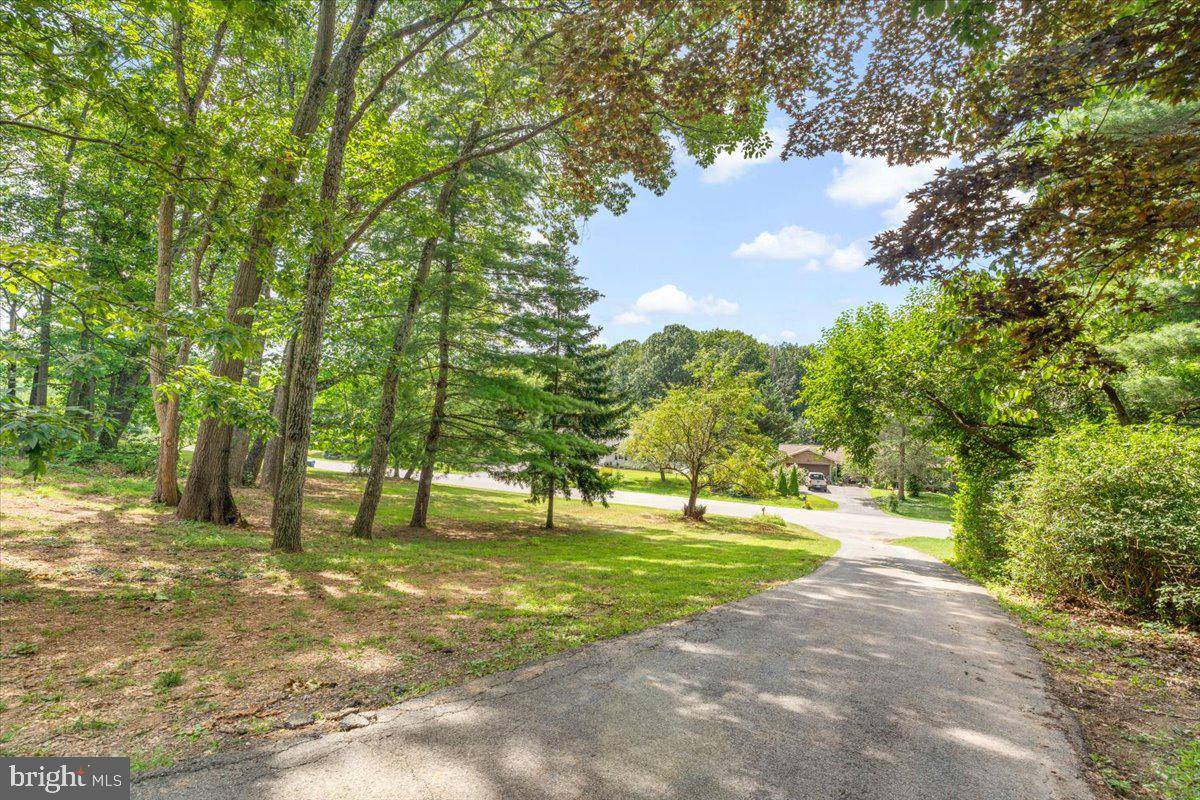5633 CATOCTIN RIDGE Mount Airy, MD 21771
3 Beds
3 Baths
2,532 SqFt
UPDATED:
Key Details
Property Type Single Family Home
Sub Type Detached
Listing Status Active
Purchase Type For Sale
Square Footage 2,532 sqft
Price per Sqft $256
Subdivision Catoctin View
MLS Listing ID MDFR2067200
Style Split Level
Bedrooms 3
Full Baths 3
HOA Y/N N
Abv Grd Liv Area 2,532
Year Built 1978
Available Date 2025-07-18
Annual Tax Amount $6,066
Tax Year 2024
Lot Size 0.920 Acres
Acres 0.92
Property Sub-Type Detached
Source BRIGHT
Property Description
Step inside to discover a bright and inviting living room centered around a cozy wood stove—perfect for curling up with a good book on cooler evenings. The remodeled gourmet kitchen is truly the heart of the home, featuring gleaming new stainless steel appliances, a custom tile backsplash, a built-in wine fridge, and an oversized peninsula that's perfect for casual dining or entertaining. A dedicated coffee or cocktail bar adds a touch of luxury and convenience for everyday living or hosting guests.
Adjacent to the kitchen, the dining room is the perfect setting for family dinners and special gatherings. The spacious family room is filled with natural light, thanks to a wall of windows that frame peaceful views of the backyard. From here, step out onto the expansive deck—an ideal space for grilling, entertaining, or simply enjoying the sounds of nature.
The upper level also includes a comfortable and private primary suite with an en-suite full bath along with an additional bedroom and full bath on the level. Downstairs, the fully finished walkout lower level provides incredible versatility. Whether you envision it as a luxurious second primary suite with its own full bath, a guest retreat, or an entertainer's dream complete with game room, media area, or home gym—the possibilities are endless.
The outdoor space is just as impressive as the interior. The fully fenced yard offers both front and back areas to explore, relax, and play. Two large storage sheds provide plenty of room for lawn equipment, gardening tools, or hobby gear. A private hot tub invites you to unwind under the stars and enjoy those crisp Maryland evenings in comfort.
Located just minutes from downtown Mt. Airy with easy access to commuter routes, shopping, dining, and parks, this home offers a rare combination of tranquility and convenience. Don't miss your chance to own this beautifully maintained and thoughtfully updated property—where comfort, style, and nature come together to welcome you home.. Best of all—no HOA!
Location
State MD
County Frederick
Zoning R1
Rooms
Other Rooms Living Room, Dining Room, Primary Bedroom, Kitchen, Family Room, Bedroom 1, Primary Bathroom, Full Bath
Basement Connecting Stairway, Fully Finished, Heated, Improved
Interior
Interior Features Ceiling Fan(s), Dining Area, Family Room Off Kitchen, Kitchen - Gourmet, Upgraded Countertops, Window Treatments, Wood Floors, Stove - Wood
Hot Water Electric
Heating Forced Air, Wood Burn Stove
Cooling Central A/C, Ceiling Fan(s)
Flooring Bamboo, Ceramic Tile, Hardwood, Vinyl
Fireplaces Number 1
Fireplaces Type Wood, Insert
Equipment Dishwasher, Dryer, Exhaust Fan, Icemaker, Refrigerator, Washer, Water Heater
Fireplace Y
Window Features Insulated
Appliance Dishwasher, Dryer, Exhaust Fan, Icemaker, Refrigerator, Washer, Water Heater
Heat Source Electric
Laundry Lower Floor
Exterior
Exterior Feature Porch(es), Patio(s)
Parking Features Garage - Front Entry, Garage Door Opener
Garage Spaces 1.0
Fence Fully
Utilities Available Cable TV Available
Water Access N
View Trees/Woods
Roof Type Architectural Shingle
Accessibility None
Porch Porch(es), Patio(s)
Attached Garage 1
Total Parking Spaces 1
Garage Y
Building
Lot Description Backs to Trees, Front Yard, Landscaping, Private, Rear Yard, Trees/Wooded
Story 3
Foundation Block
Sewer Septic < # of BR
Water Well
Architectural Style Split Level
Level or Stories 3
Additional Building Above Grade, Below Grade
Structure Type Dry Wall
New Construction N
Schools
School District Frederick County Public Schools
Others
Senior Community No
Tax ID 1109233903
Ownership Fee Simple
SqFt Source Assessor
Special Listing Condition Standard

GET MORE INFORMATION





