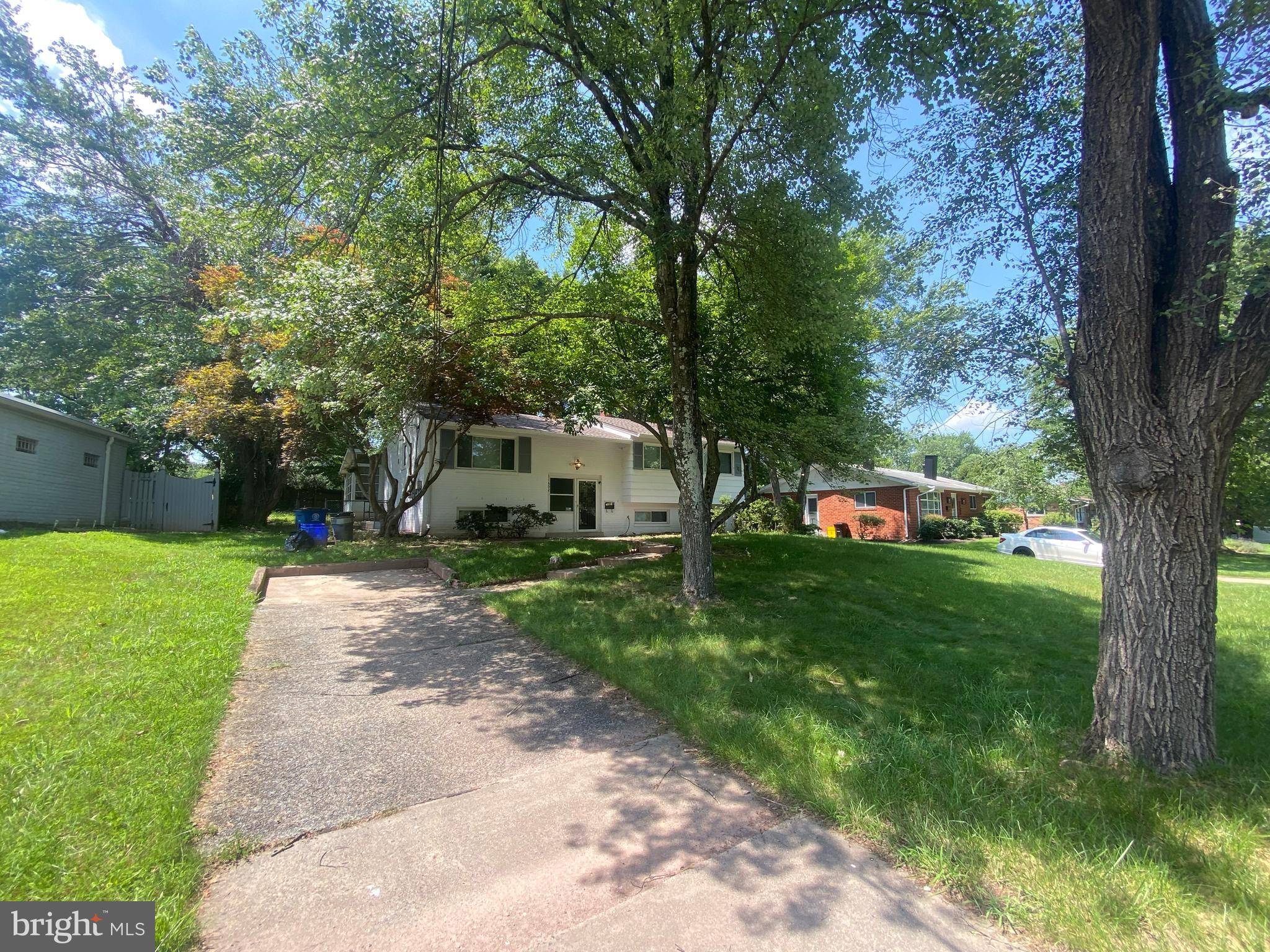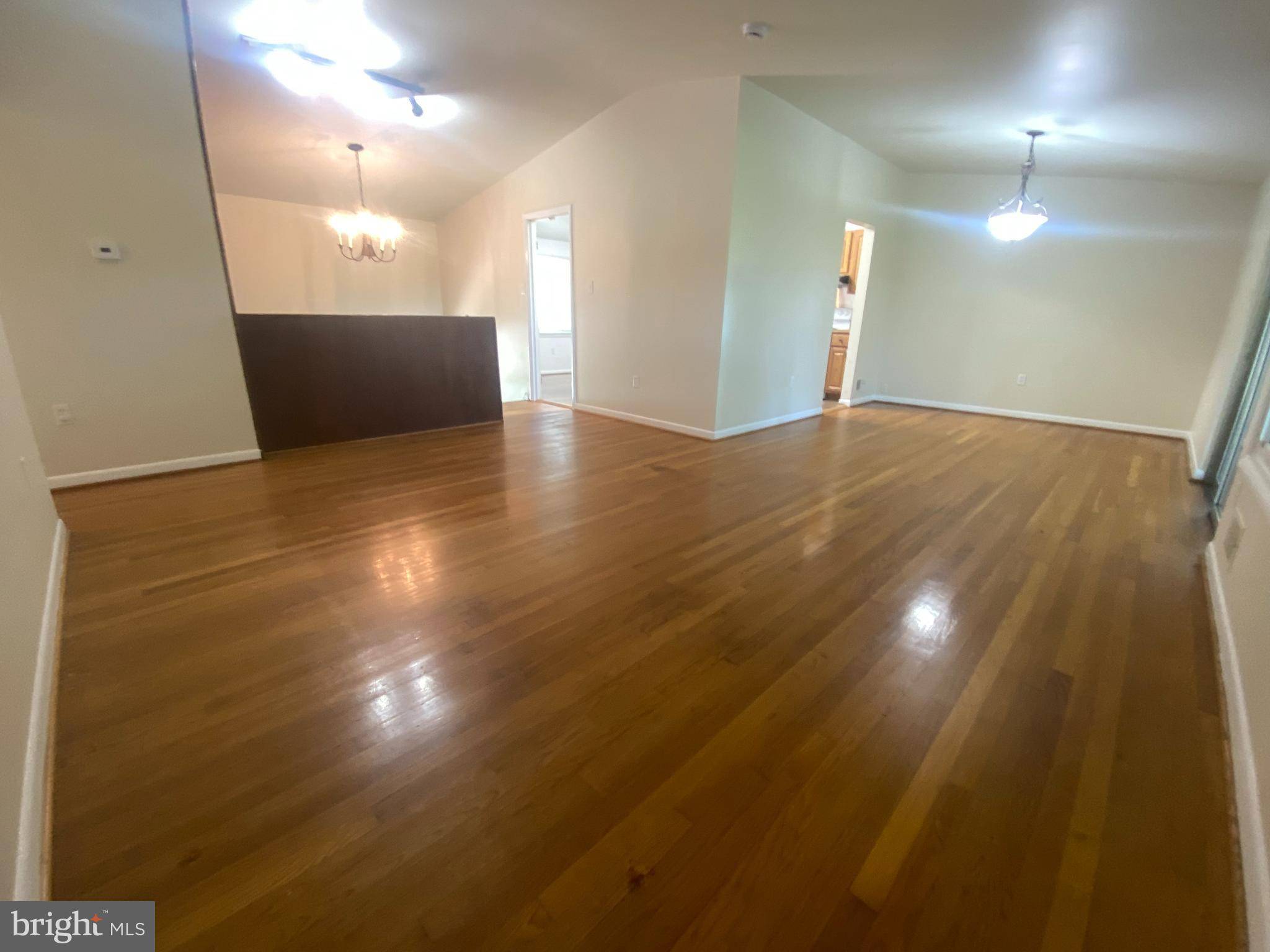11602 LEBARON TER Silver Spring, MD 20902
4 Beds
3 Baths
1,680 SqFt
UPDATED:
Key Details
Property Type Single Family Home
Sub Type Detached
Listing Status Active
Purchase Type For Rent
Square Footage 1,680 sqft
Subdivision Kemp Mill Estates
MLS Listing ID MDMC2190810
Style Split Foyer
Bedrooms 4
Full Baths 3
HOA Y/N N
Abv Grd Liv Area 1,340
Year Built 1961
Lot Size 0.260 Acres
Acres 0.26
Property Sub-Type Detached
Source BRIGHT
Property Description
Enter the house into a small foyer. Stairs in foyer lead up to an L-shaped living room/dining room combo (21x15) with hardwood flooring. Sliding glass doors in the dining room lead out into a carpeted Florida room (12x10) attached to the back of the house and includes a wood-burning stove for those cool fall nights. Large fenced-in back yard is great for entertaining and includes a storage shed. Fully equipped kitchen comes with all-new granite countertops, electric range, refrigerator, dishwasher and garbage disposal. Breakfast nook (9x8) in the kitchen overlooks the front yard. Hallway in the living room leads back to the bedrooms. Master bedroom (14x12) has hardwood floors along with a full bath. Two additional bedrooms (12x11) (13x12) share a hall bath and are located at the front of the house. Access the lower level of the house via stairs from foyer. Lower level includes a carpeted family room (21x15) with built-in bar, a small den (13x12), full bath and laundry room. A door in the basement leads out into back yard.
Dogs acceptable, with deposit. No cats. Tenant is responsible for all utilties, as well as cable, phone, and internet. Applications can be found on the Washington Management Services Wesbite. Thank you!
Location
State MD
County Montgomery
Zoning R90
Rooms
Other Rooms Living Room, Dining Room, Primary Bedroom, Bedroom 2, Bedroom 3, Bedroom 4, Kitchen, Family Room, Den, Other
Basement Side Entrance, Fully Finished, Walkout Level
Main Level Bedrooms 3
Interior
Interior Features Kitchen - Table Space, Dining Area, Upgraded Countertops, Primary Bath(s), Window Treatments, Stove - Wood, Wood Floors, Floor Plan - Traditional
Hot Water Natural Gas
Heating Central, Forced Air
Cooling Central A/C
Equipment Washer/Dryer Hookups Only, Dishwasher, Disposal, Dryer, Oven/Range - Gas, Refrigerator, Washer
Fireplace N
Appliance Washer/Dryer Hookups Only, Dishwasher, Disposal, Dryer, Oven/Range - Gas, Refrigerator, Washer
Heat Source Natural Gas
Exterior
Water Access N
Accessibility None
Garage N
Building
Story 2
Foundation Other
Sewer Public Sewer
Water Public
Architectural Style Split Foyer
Level or Stories 2
Additional Building Above Grade, Below Grade
New Construction N
Schools
School District Montgomery County Public Schools
Others
Pets Allowed Y
Senior Community No
Tax ID 161301330255
Ownership Other
SqFt Source Estimated
Pets Allowed Dogs OK, Case by Case Basis

GET MORE INFORMATION





