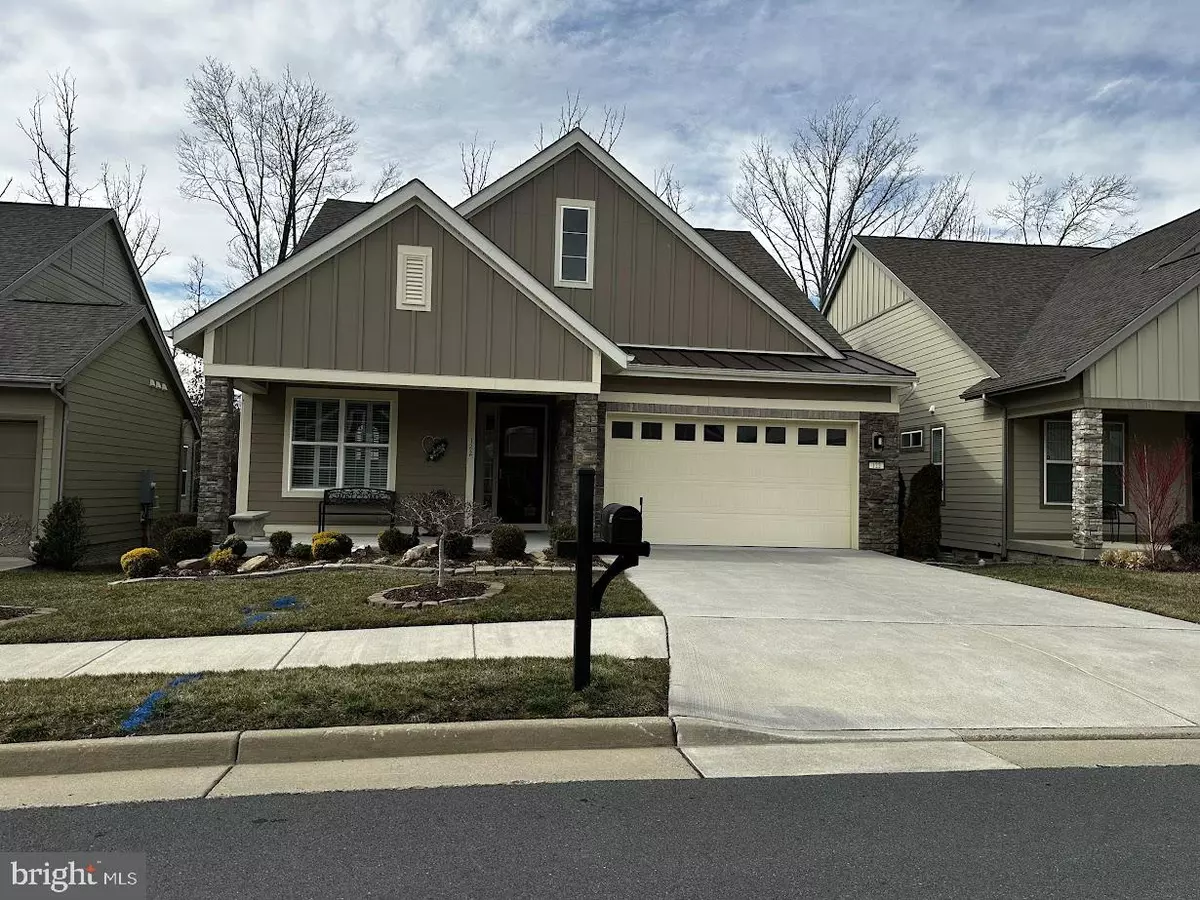122 GADWELL LN Lake Frederick, VA 22630
2 Beds
3 Baths
2,501 SqFt
UPDATED:
02/28/2025 05:49 PM
Key Details
Property Type Single Family Home
Sub Type Detached
Listing Status Coming Soon
Purchase Type For Sale
Square Footage 2,501 sqft
Price per Sqft $243
Subdivision Shenandoah
MLS Listing ID VAFV2024674
Style Craftsman
Bedrooms 2
Full Baths 3
HOA Fees $395/mo
HOA Y/N Y
Abv Grd Liv Area 1,800
Originating Board BRIGHT
Year Built 2018
Annual Tax Amount $2,804
Tax Year 2022
Lot Size 5,663 Sqft
Acres 0.13
Property Sub-Type Detached
Property Description
Welcome to Trilogy at Lake Frederick. Spectacular Aspen Model by Shea Homes in the Club Side Section Backing to Common Area and Walking Path.
This Aspen Model Includes a Gourmet Kitchen Adjacent to the Family Room & Dining Area, the Primary Bedroom and Bathroom with Walk-in Closet, the Second Bedroom with Full Bathroom, an Enclosed Study Currently Being Used as a Bedroom and a Large Laundry Room.
The Lower Level Includes a Large Rec Room, Office/Study, a Full Bath and Two Large Storage Areas. The Exterior has a Beautiful Covered Front Porch and Small Rear Deck Overlooking Common Area. This Home Does Not Back to Other Homes!!!
Close to 66, Route 50, Downtown Winchester & Front Royal.
This Spectacular 55+ Community Includes Incredible Amenities Including: The Shenandoah Lodge with Restaurant, Pool Room, Library, Arts & Craft Room, Private Rooms for Rentals, Small Arcade & Golf Simulator. The Athletic Club with Indoor & Outdoor, Pool, Fitness Area, Movement Studio & Locker Rooms. It Also Includes Tennis & Pickleball Courts. Beautiful Outdoor Area with Fire Pit Overlooking Lake Frederick.
Location
State VA
County Frederick
Zoning R5
Rooms
Other Rooms Dining Room, Primary Bedroom, Bedroom 2, Kitchen, Family Room, Foyer, Study, Laundry, Office, Recreation Room, Bathroom 2, Bathroom 3, Primary Bathroom
Basement Full, Outside Entrance, Partially Finished, Sump Pump, Walkout Stairs
Main Level Bedrooms 2
Interior
Interior Features Carpet, Ceiling Fan(s), Family Room Off Kitchen, Floor Plan - Open, Kitchen - Gourmet, Recessed Lighting, Walk-in Closet(s)
Hot Water Natural Gas
Heating Forced Air
Cooling Central A/C
Flooring Carpet, Engineered Wood
Fireplaces Number 1
Equipment Built-In Microwave, Dishwasher, Disposal, Dryer, Icemaker, Oven/Range - Gas, Refrigerator, Washer
Fireplace Y
Appliance Built-In Microwave, Dishwasher, Disposal, Dryer, Icemaker, Oven/Range - Gas, Refrigerator, Washer
Heat Source Natural Gas
Laundry Main Floor
Exterior
Exterior Feature Porch(es), Deck(s)
Parking Features Garage - Front Entry
Garage Spaces 2.0
Amenities Available Club House, Common Grounds, Community Center, Dining Rooms, Exercise Room, Fitness Center, Gated Community, Jog/Walk Path, Lake, Meeting Room, Party Room, Pool - Outdoor, Pool - Indoor, Recreational Center, Swimming Pool, Tennis Courts, Other
Water Access N
Roof Type Shingle
Accessibility Doors - Lever Handle(s)
Porch Porch(es), Deck(s)
Road Frontage HOA, Private
Attached Garage 2
Total Parking Spaces 2
Garage Y
Building
Story 2
Foundation Concrete Perimeter
Sewer Public Sewer
Water Public
Architectural Style Craftsman
Level or Stories 2
Additional Building Above Grade, Below Grade
Structure Type Dry Wall
New Construction N
Schools
School District Frederick County Public Schools
Others
Pets Allowed Y
HOA Fee Include Common Area Maintenance,Trash,Snow Removal,Security Gate,Road Maintenance,Recreation Facility,Pool(s),Management,Lawn Maintenance,Lawn Care Side,Lawn Care Rear,Lawn Care Front
Senior Community Yes
Age Restriction 55
Tax ID 87B 2 4 81
Ownership Fee Simple
SqFt Source Assessor
Special Listing Condition Standard
Pets Allowed Cats OK, Dogs OK

GET MORE INFORMATION




