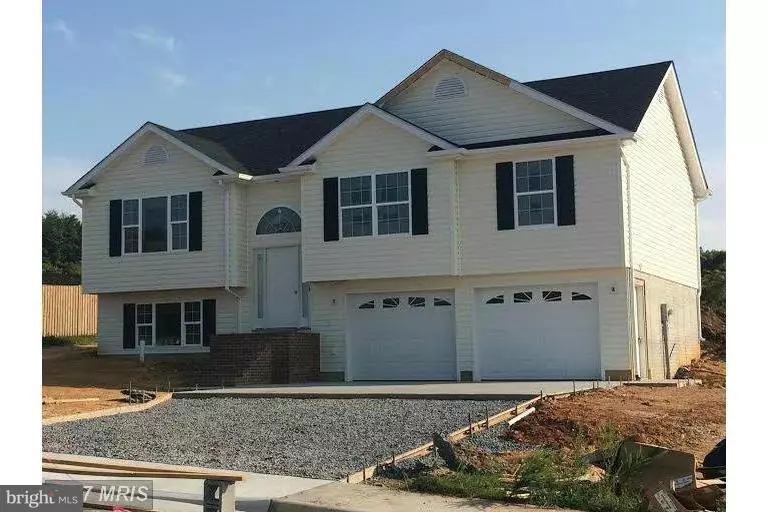LILLEIGH - LOT 51 CT Maurertown, VA 22644
3 Beds
2 Baths
1,372 SqFt
UPDATED:
02/28/2025 03:48 PM
Key Details
Property Type Single Family Home
Sub Type Detached
Listing Status Active
Purchase Type For Sale
Square Footage 1,372 sqft
Price per Sqft $284
Subdivision Madison Estates
MLS Listing ID VASH2010768
Style Split Foyer
Bedrooms 3
Full Baths 2
HOA Y/N N
Abv Grd Liv Area 1,372
Originating Board BRIGHT
Year Built 2025
Annual Tax Amount $92
Tax Year 2022
Lot Size 0.580 Acres
Acres 0.58
Property Sub-Type Detached
Property Description
This beautiful 3-bedroom, 2-bath home is on a large lot with a spacious backyard and scenic views from the subdivision. The inviting 6-panel front door with sidelights and sunbursts welcomes you into an open and airy floor plan featuring vaulted ceilings in the great room.
The main level boasts luxury vinyl plank flooring, while the bedrooms and stairs are comfortably carpeted. The kitchen is designed for style and functionality, with a large island and pantry, opening seamlessly to the dining area. The primary suite includes a full bath, double vanity, and generous closet.
Additional highlights:
Tilt-out windows for easy maintenance
Unfinished basement with rough-in for a future bath
Lower-level laundry room
Spacious 2-car garage
Concrete driveway for durability
Enjoy the benefits of a quiet cul-de-sac setting with the convenience of nearby amenities. Don't miss this opportunity to own a brand-new home with modern finishes and room to grow!
Only a few lots left in this subdivision! Construction beginning soon!
Preferred lender will pay 1% of the loan cost towards purchaser's closing costs
Location
State VA
County Shenandoah
Zoning R1
Rooms
Other Rooms Living Room, Dining Room, Primary Bedroom, Bedroom 2, Bedroom 3, Kitchen, Laundry
Basement Connecting Stairway, Outside Entrance, Side Entrance, Walkout Level, Heated, Improved
Main Level Bedrooms 3
Interior
Interior Features Combination Kitchen/Dining, Kitchen - Island, Primary Bath(s), Entry Level Bedroom, Floor Plan - Open
Hot Water Electric
Heating Heat Pump(s)
Cooling Central A/C
Flooring Luxury Vinyl Plank, Carpet
Inclusions Parking Included In ListPrice, Parking Included In SalePrice
Equipment Washer/Dryer Hookups Only, Dishwasher, Disposal, Oven/Range - Electric, Microwave, Refrigerator
Furnishings No
Fireplace N
Appliance Washer/Dryer Hookups Only, Dishwasher, Disposal, Oven/Range - Electric, Microwave, Refrigerator
Heat Source Electric
Laundry Hookup, Lower Floor, Basement
Exterior
Exterior Feature Porch(es)
Parking Features Garage - Front Entry
Garage Spaces 5.0
Utilities Available Cable TV Available, Sewer Available, Water Available
Water Access N
View Mountain, Valley
Roof Type Shingle
Street Surface Tar and Chip
Accessibility None
Porch Porch(es)
Attached Garage 2
Total Parking Spaces 5
Garage Y
Building
Lot Description Cul-de-sac, Premium
Story 2
Foundation Brick/Mortar
Sewer Public Sewer
Water Public
Architectural Style Split Foyer
Level or Stories 2
Additional Building Above Grade, Below Grade
Structure Type Vaulted Ceilings,Dry Wall
New Construction Y
Schools
School District Shenandoah County Public Schools
Others
Senior Community No
Tax ID 033A 08 051
Ownership Fee Simple
SqFt Source Estimated
Acceptable Financing Cash, Conventional, FHA, Rural Development, USDA, VA
Listing Terms Cash, Conventional, FHA, Rural Development, USDA, VA
Financing Cash,Conventional,FHA,Rural Development,USDA,VA
Special Listing Condition Standard

GET MORE INFORMATION





