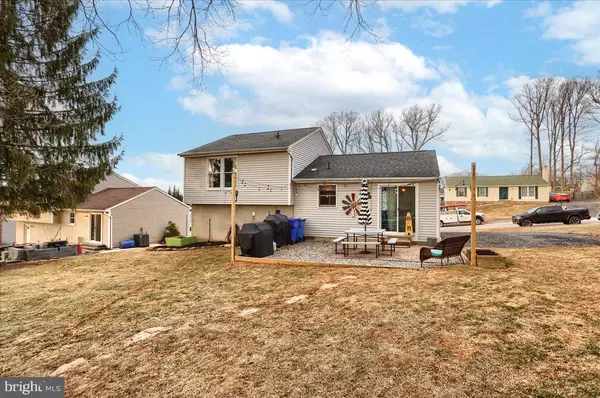10 CEDAR LN Stewartstown, PA 17363
3 Beds
2 Baths
1,648 SqFt
OPEN HOUSE
Sun Mar 02, 1:00pm - 3:00pm
UPDATED:
02/28/2025 04:09 AM
Key Details
Property Type Single Family Home
Sub Type Detached
Listing Status Active
Purchase Type For Sale
Square Footage 1,648 sqft
Price per Sqft $194
Subdivision None Available
MLS Listing ID PAYK2076904
Style Split Level
Bedrooms 3
Full Baths 2
HOA Y/N N
Abv Grd Liv Area 1,048
Originating Board BRIGHT
Year Built 1989
Annual Tax Amount $3,937
Tax Year 2024
Lot Size 0.420 Acres
Acres 0.42
Property Sub-Type Detached
Property Description
Location
State PA
County York
Area Hopewell Twp (15232)
Zoning RESIDENTIAL
Rooms
Other Rooms Living Room, Dining Room, Primary Bedroom, Bedroom 2, Bedroom 3, Kitchen, Family Room, Utility Room, Bathroom 1, Bathroom 2
Basement Daylight, Partial, Heated, Improved, Outside Entrance, Partial, Side Entrance, Walkout Level, Windows
Interior
Interior Features Attic, Bathroom - Tub Shower, Ceiling Fan(s), Chair Railings, Combination Kitchen/Dining, Combination Kitchen/Living, Dining Area, Floor Plan - Open, Floor Plan - Traditional, Kitchen - Island, Kitchen - Table Space, Stove - Pellet, Walk-in Closet(s)
Hot Water Electric
Heating Heat Pump(s)
Cooling Central A/C
Flooring Luxury Vinyl Plank
Inclusions Refrigerator, Oven Range, Built-in Dishwasher, BI Microwave, Kitchen Island, Pellet Stove in LL an Electric Fireplace in LL, Washer/Dryer, First American Home Warranty (Eagle Premier)
Equipment Built-In Microwave, Dishwasher, Dryer - Front Loading, Dryer - Electric, Icemaker, Oven/Range - Electric, Refrigerator, Stainless Steel Appliances, Washer - Front Loading, Washer/Dryer Stacked, Water Heater
Furnishings No
Fireplace N
Window Features Screens
Appliance Built-In Microwave, Dishwasher, Dryer - Front Loading, Dryer - Electric, Icemaker, Oven/Range - Electric, Refrigerator, Stainless Steel Appliances, Washer - Front Loading, Washer/Dryer Stacked, Water Heater
Heat Source Electric
Laundry Basement, Has Laundry, Lower Floor
Exterior
Exterior Feature Patio(s)
Utilities Available Cable TV Available, Electric Available, Phone Available, Sewer Available, Water Available
Water Access N
View Garden/Lawn, Trees/Woods, Street
Roof Type Architectural Shingle
Street Surface Paved
Accessibility None
Porch Patio(s)
Road Frontage Boro/Township
Garage N
Building
Lot Description Front Yard, Level, Partly Wooded, Rear Yard, Sloping
Story 2
Foundation Block, Crawl Space
Sewer Public Sewer
Water Public
Architectural Style Split Level
Level or Stories 2
Additional Building Above Grade, Below Grade
Structure Type Dry Wall
New Construction N
Schools
Elementary Schools Stewartstown
Middle Schools South Eastern
High Schools Kennard-Dale
School District South Eastern
Others
Senior Community No
Tax ID 32-000-02-0160-A0-00000
Ownership Fee Simple
SqFt Source Assessor
Acceptable Financing Cash, Conventional, FHA, VA
Horse Property N
Listing Terms Cash, Conventional, FHA, VA
Financing Cash,Conventional,FHA,VA
Special Listing Condition Standard

GET MORE INFORMATION





