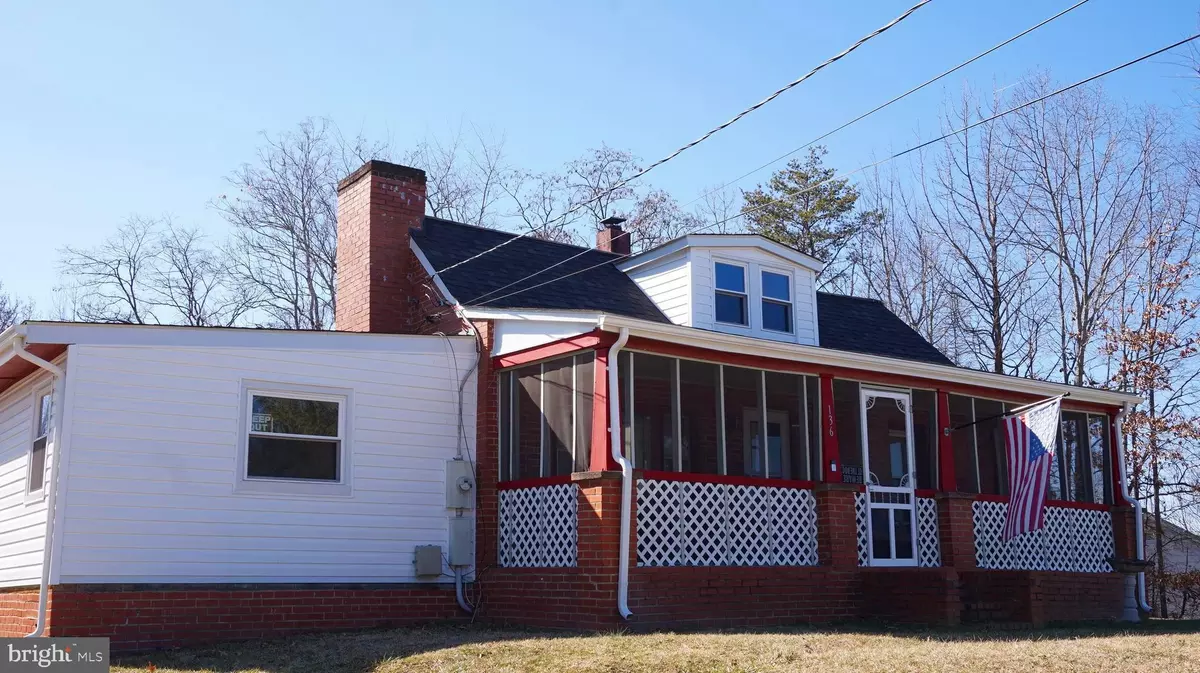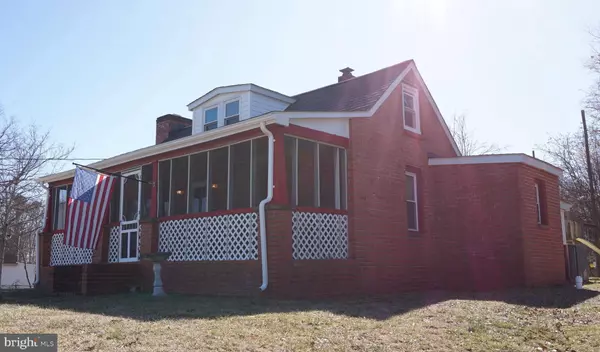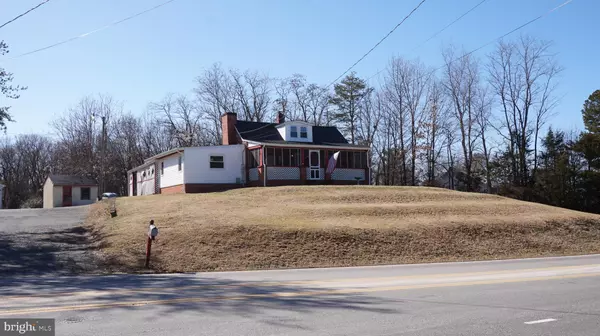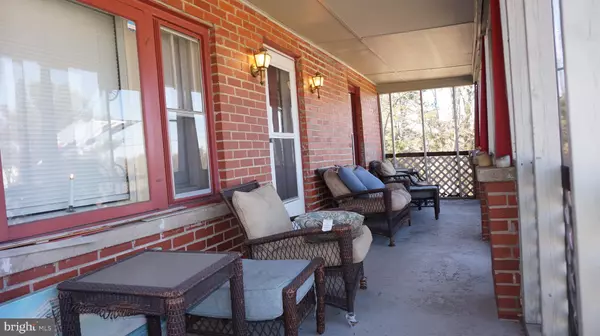136 HARRELL RD Fredericksburg, VA 22405
3 Beds
2 Baths
1,528 SqFt
UPDATED:
02/27/2025 01:32 PM
Key Details
Property Type Single Family Home
Sub Type Detached
Listing Status Active
Purchase Type For Sale
Square Footage 1,528 sqft
Price per Sqft $242
Subdivision Highland Homes
MLS Listing ID VAST2035774
Style Cape Cod
Bedrooms 3
Full Baths 1
Half Baths 1
HOA Y/N N
Abv Grd Liv Area 1,528
Originating Board BRIGHT
Year Built 1948
Annual Tax Amount $2,745
Tax Year 2024
Lot Size 0.820 Acres
Acres 0.82
Property Sub-Type Detached
Property Description
Location
State VA
County Stafford
Zoning R1
Rooms
Basement Connecting Stairway
Main Level Bedrooms 3
Interior
Hot Water Electric
Heating Central
Cooling None
Fireplace N
Heat Source Electric
Exterior
Parking Features Garage - Rear Entry
Garage Spaces 6.0
Water Access N
Accessibility None
Attached Garage 1
Total Parking Spaces 6
Garage Y
Building
Story 2
Foundation Permanent
Sewer Septic = # of BR
Water Well
Architectural Style Cape Cod
Level or Stories 2
Additional Building Above Grade, Below Grade
New Construction N
Schools
School District Stafford County Public Schools
Others
Senior Community No
Tax ID 54A 2 16
Ownership Fee Simple
SqFt Source Estimated
Special Listing Condition Standard

GET MORE INFORMATION





