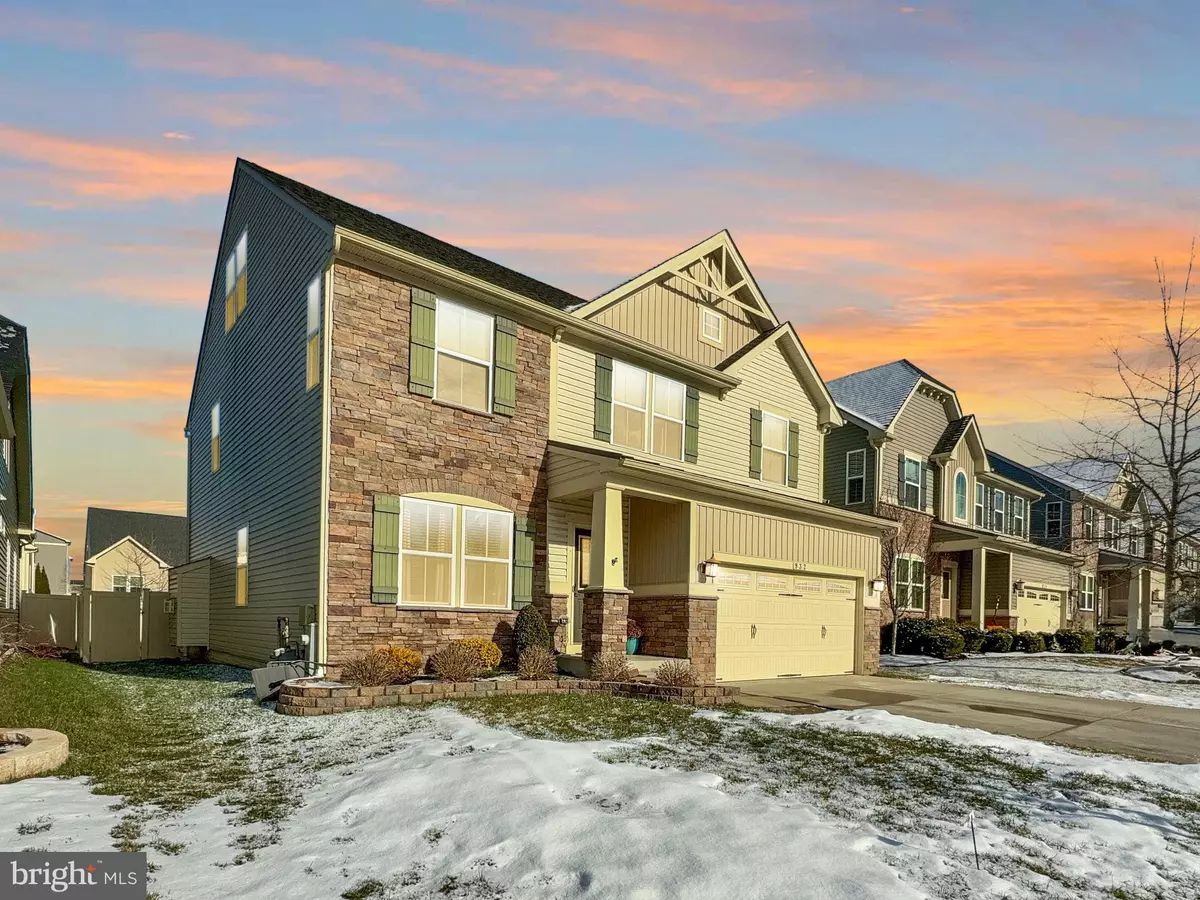932 STILL POND DR Glen Burnie, MD 21060
5 Beds
4 Baths
3,259 SqFt
UPDATED:
02/25/2025 04:40 AM
Key Details
Property Type Single Family Home
Sub Type Detached
Listing Status Coming Soon
Purchase Type For Sale
Square Footage 3,259 sqft
Price per Sqft $245
Subdivision Creekside Village At Tanyard Springs
MLS Listing ID MDAA2102670
Style Craftsman
Bedrooms 5
Full Baths 3
Half Baths 1
HOA Fees $101/mo
HOA Y/N Y
Abv Grd Liv Area 2,368
Originating Board BRIGHT
Year Built 2016
Annual Tax Amount $6,176
Tax Year 2024
Lot Size 5,750 Sqft
Acres 0.13
Property Sub-Type Detached
Property Description
From the moment you step inside, you'll be greeted by thoughtful upgrades, both from the builder and additional enhancements.
The bright and open floor plan is adorned with gleaming hardwood floors, a cozy gas fireplace, recessed lighting, no-string blinds, and soaring vaulted ceilings. French doors lead to a dedicated home office, perfect for remote work or study.
The chef's kitchen is a masterpiece, featuring stainless steel appliances, striking waterfall quartz countertops, a spacious island, a pantry, and abundant cabinet space. A built-in bar, showcasing shiplap accents, complete with a kegerator, ice maker, and beer line, makes entertaining a breeze—ideal for hosting gatherings or watching the big game!
Upstairs, the generously sized bedrooms offer ample closet space and ceiling fans. The luxurious primary suite is a true retreat, featuring dual walk-in closets and a spa-like ensuite with a dual vanity, jetted tub, custom tile work, and a linen closet. Convenience meets style in the upper-level laundry room, outfitted with a chic barn door, LG washer, mini washing machine, dryer, and storage cabinets.
A rare third floor adds even more living space, complete with a fifth bedroom, full bath, and extra storage. The lower level is perfect for a recreation room, home gym, or additional entertainment space.
Step outside onto the beautifully designed patio with a pergola—ideal for BBQs and summer fun. A shed with electricity adds extra convenience, all within the privacy of a fully fenced yard with front and back access.
The attached two-car garage is thoughtfully equipped with shelving, bike hooks, a Tesla charger, and a mini-split heating and cooling system. This home also features two HVAC systems for optimal temperature control and a tankless water heater for added efficiency.
Beyond the home's incredible curb appeal, Creekside Village offers top-tier amenities, including a pool, gym, two parks, a playground, and a dog park.
Don't miss out on this amazing opportunity! Schedule your showing today!
Location
State MD
County Anne Arundel
Zoning R10
Rooms
Basement Walkout Stairs, Fully Finished
Interior
Hot Water Natural Gas
Heating Central
Cooling Central A/C
Fireplaces Number 1
Fireplace Y
Heat Source Natural Gas
Exterior
Exterior Feature Patio(s)
Parking Features Inside Access
Garage Spaces 2.0
Water Access N
Accessibility 2+ Access Exits, >84\" Garage Door, Chairlift, Doors - Swing In, Mobility Improvements
Porch Patio(s)
Attached Garage 2
Total Parking Spaces 2
Garage Y
Building
Story 4
Foundation Concrete Perimeter
Sewer Public Sewer
Water Public
Architectural Style Craftsman
Level or Stories 4
Additional Building Above Grade, Below Grade
New Construction N
Schools
Elementary Schools Marley
Middle Schools Marley
High Schools Glen Burnie
School District Anne Arundel County Public Schools
Others
Senior Community No
Tax ID 020324690242144
Ownership Fee Simple
SqFt Source Assessor
Special Listing Condition Standard, Third Party Approval

GET MORE INFORMATION





