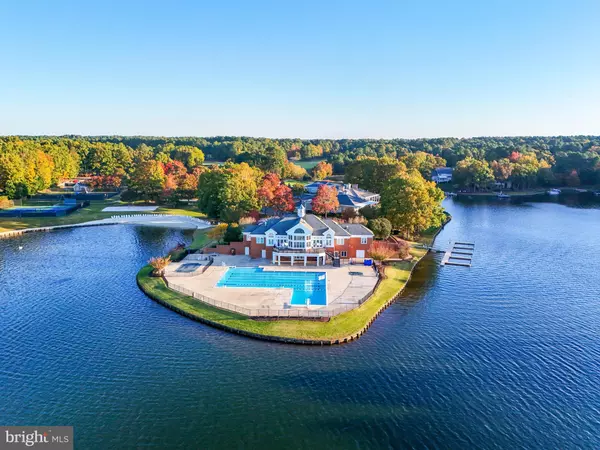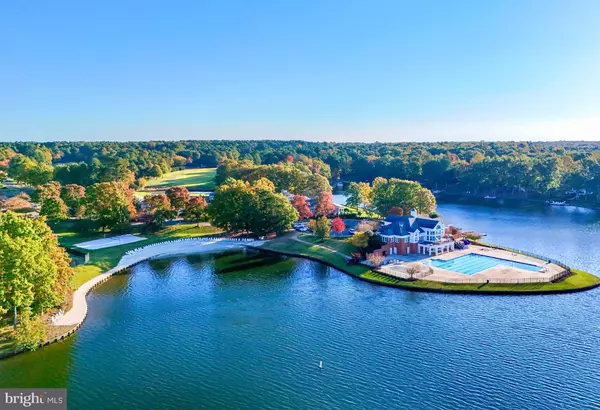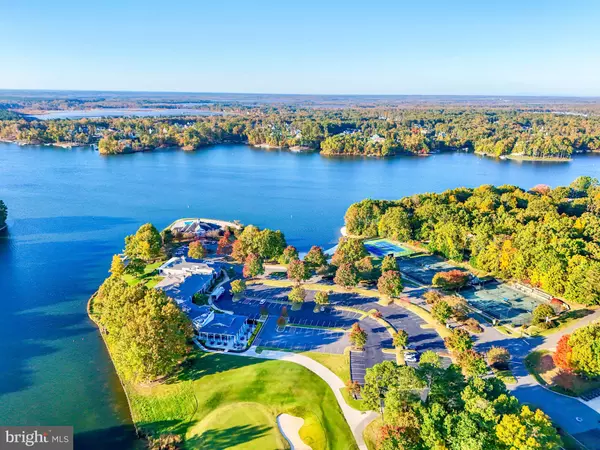10623 CHATHAM RIDGE WAY Spotsylvania, VA 22551
5 Beds
4 Baths
4,417 SqFt
OPEN HOUSE
Sat Mar 01, 1:00pm - 3:00pm
UPDATED:
02/24/2025 11:48 PM
Key Details
Property Type Single Family Home
Sub Type Detached
Listing Status Coming Soon
Purchase Type For Sale
Square Footage 4,417 sqft
Price per Sqft $199
Subdivision Fawn Lake
MLS Listing ID VASP2030788
Style Traditional
Bedrooms 5
Full Baths 3
Half Baths 1
HOA Fees $3,403/ann
HOA Y/N Y
Abv Grd Liv Area 3,156
Originating Board BRIGHT
Year Built 2004
Annual Tax Amount $5,300
Tax Year 2024
Lot Size 0.780 Acres
Acres 0.78
Property Sub-Type Detached
Property Description
Location
State VA
County Spotsylvania
Zoning R1
Rooms
Other Rooms Living Room, Dining Room, Primary Bedroom, Sitting Room, Bedroom 2, Bedroom 3, Bedroom 4, Bedroom 5, Kitchen, Family Room, Foyer, Breakfast Room, Study, Laundry, Recreation Room, Bathroom 2, Bathroom 3, Primary Bathroom, Half Bath, Screened Porch
Basement Connecting Stairway, Side Entrance, Full, Walkout Stairs, Fully Finished, Windows, Sump Pump
Interior
Interior Features Family Room Off Kitchen, Kitchen - Gourmet, Kitchen - Island, Dining Area, Breakfast Area, Chair Railings, Upgraded Countertops, Window Treatments, Crown Moldings, Primary Bath(s), Wood Floors, Floor Plan - Open
Hot Water Electric
Heating Heat Pump(s)
Cooling Ceiling Fan(s), Heat Pump(s)
Flooring Hardwood, Partially Carpeted, Luxury Vinyl Plank
Fireplaces Number 2
Fireplaces Type Gas/Propane, Mantel(s), Stone
Inclusions Washer/Dryer
Equipment Dishwasher, Disposal, Dryer - Front Loading, Icemaker, Microwave, Exhaust Fan, Extra Refrigerator/Freezer, Oven/Range - Gas, Range Hood, Refrigerator, Washer - Front Loading
Fireplace Y
Window Features Bay/Bow,Double Pane,Energy Efficient,Low-E,Screens
Appliance Dishwasher, Disposal, Dryer - Front Loading, Icemaker, Microwave, Exhaust Fan, Extra Refrigerator/Freezer, Oven/Range - Gas, Range Hood, Refrigerator, Washer - Front Loading
Heat Source Propane - Leased
Laundry Dryer In Unit, Upper Floor, Washer In Unit
Exterior
Exterior Feature Porch(es), Patio(s), Screened
Parking Features Garage Door Opener
Garage Spaces 3.0
Utilities Available Cable TV Available, Propane, Under Ground
Amenities Available Picnic Area, Baseball Field, Boat Ramp, Dog Park, Fitness Center, Hot tub, Swimming Pool, Golf Course Membership Available, Jog/Walk Path, Lake, Pool - Outdoor, Tennis Courts, Tot Lots/Playground, Water/Lake Privileges, Basketball Courts, Beach, Club House
Water Access Y
Water Access Desc Fishing Allowed,Boat - Powered,Canoe/Kayak,Sail,Swimming Allowed,Waterski/Wakeboard
View Water
Roof Type Architectural Shingle
Accessibility None
Porch Porch(es), Patio(s), Screened
Attached Garage 3
Total Parking Spaces 3
Garage Y
Building
Lot Description Backs to Trees, Trees/Wooded, Landscaping, Partly Wooded
Story 3
Foundation Concrete Perimeter
Sewer Public Sewer
Water Public
Architectural Style Traditional
Level or Stories 3
Additional Building Above Grade, Below Grade
Structure Type 2 Story Ceilings,9'+ Ceilings,Cathedral Ceilings,Dry Wall,Tray Ceilings
New Construction N
Schools
Elementary Schools Brock Road
Middle Schools Ni River
High Schools Riverbend
School District Spotsylvania County Public Schools
Others
HOA Fee Include Pool(s),Road Maintenance,Security Gate,Snow Removal,Common Area Maintenance,Management
Senior Community No
Tax ID 18C25-433-
Ownership Fee Simple
SqFt Source Assessor
Special Listing Condition Standard

GET MORE INFORMATION





