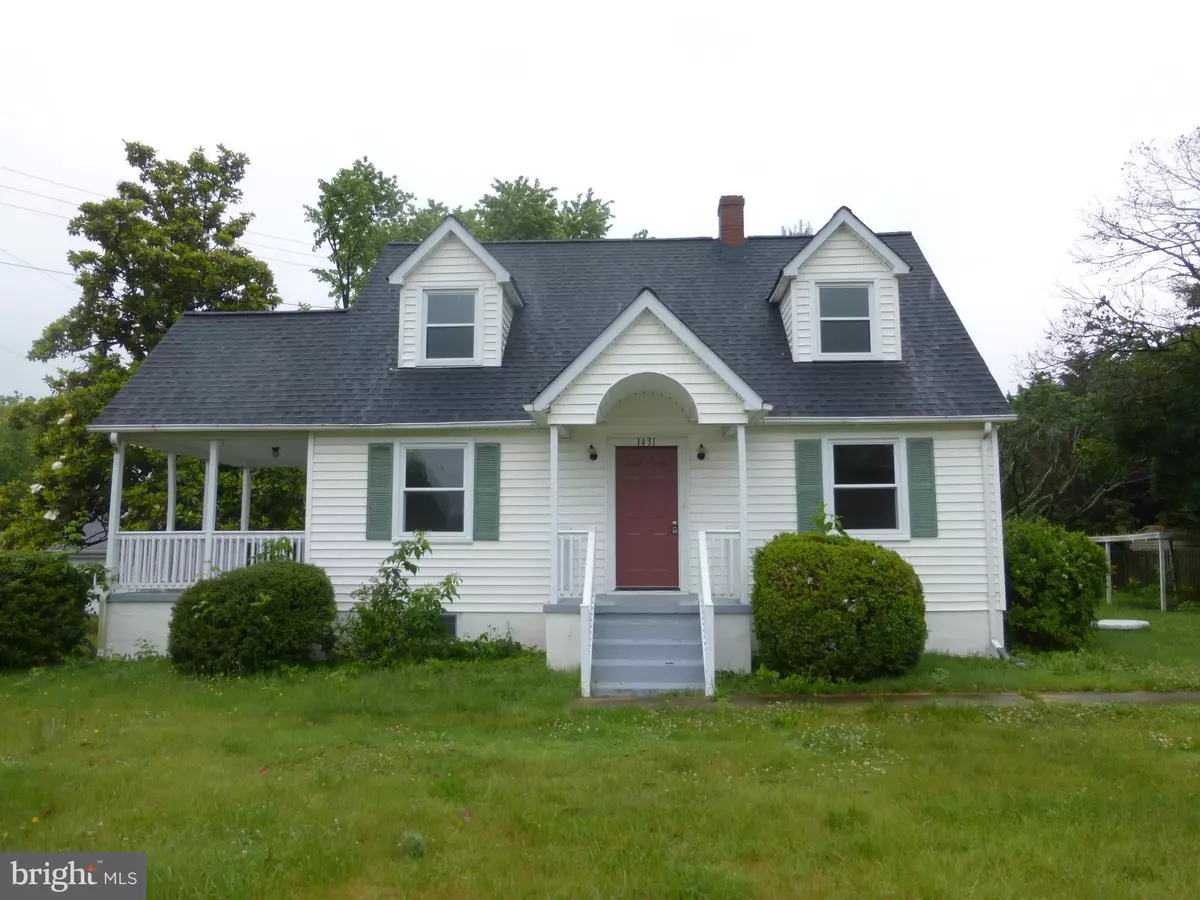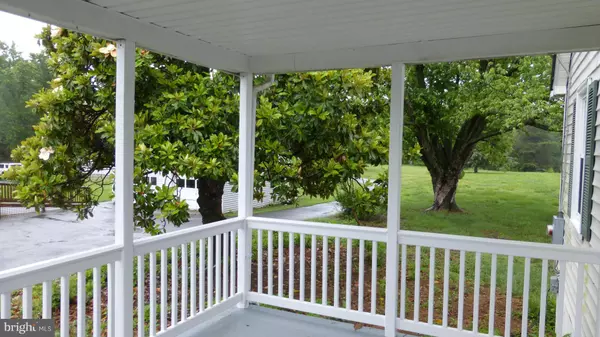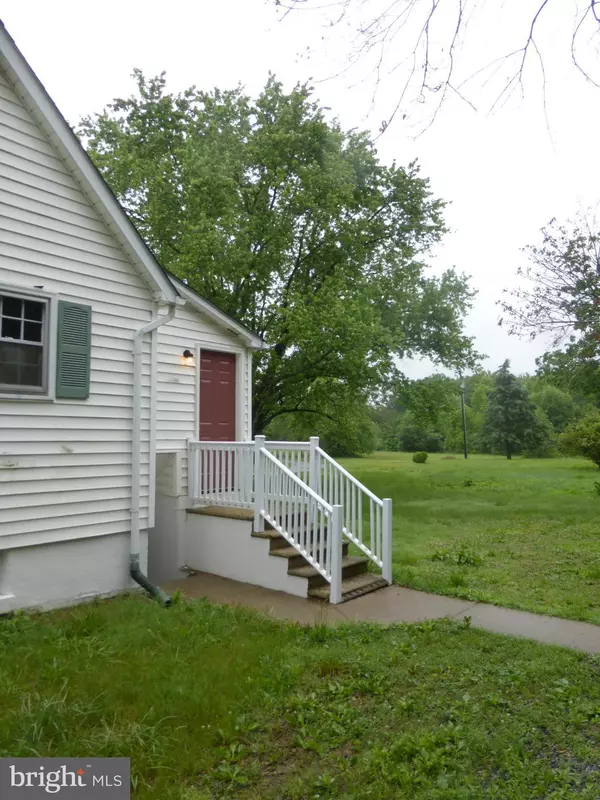1431 WARRENTON RD Fredericksburg, VA 22406
3 Beds
2 Baths
1,313 SqFt
UPDATED:
02/20/2025 01:53 PM
Key Details
Property Type Single Family Home
Sub Type Detached
Listing Status Coming Soon
Purchase Type For Rent
Square Footage 1,313 sqft
Subdivision Stefaniga
MLS Listing ID VAST2035488
Style Cape Cod
Bedrooms 3
Full Baths 2
HOA Y/N N
Abv Grd Liv Area 1,313
Originating Board BRIGHT
Year Built 1950
Lot Size 0.979 Acres
Acres 0.98
Property Sub-Type Detached
Property Description
Location
State VA
County Stafford
Zoning A2
Rooms
Other Rooms Living Room, Dining Room, Primary Bedroom, Bedroom 2, Bedroom 3, Kitchen, Mud Room
Basement Connecting Stairway, Outside Entrance, Unfinished, Full
Main Level Bedrooms 1
Interior
Interior Features Dining Area, Kitchen - Table Space, Kitchen - Eat-In, Laundry Chute, Primary Bath(s), Window Treatments, Wood Floors, Floor Plan - Traditional
Hot Water Electric
Heating Central
Cooling Central A/C
Equipment Refrigerator, Stove
Fireplace N
Appliance Refrigerator, Stove
Heat Source Electric
Exterior
Exterior Feature Porch(es)
Water Access N
Accessibility None
Porch Porch(es)
Garage N
Building
Lot Description Backs to Trees
Story 3
Foundation Block
Sewer Private Septic Tank
Water Well
Architectural Style Cape Cod
Level or Stories 3
Additional Building Above Grade, Below Grade
New Construction N
Schools
Elementary Schools Hartwood
Middle Schools T. Benton Gayle
High Schools Colonial Forge
School District Stafford County Public Schools
Others
Pets Allowed Y
Senior Community No
Tax ID 35B 1 4
Ownership Other
SqFt Source Estimated
Pets Allowed Case by Case Basis

GET MORE INFORMATION



