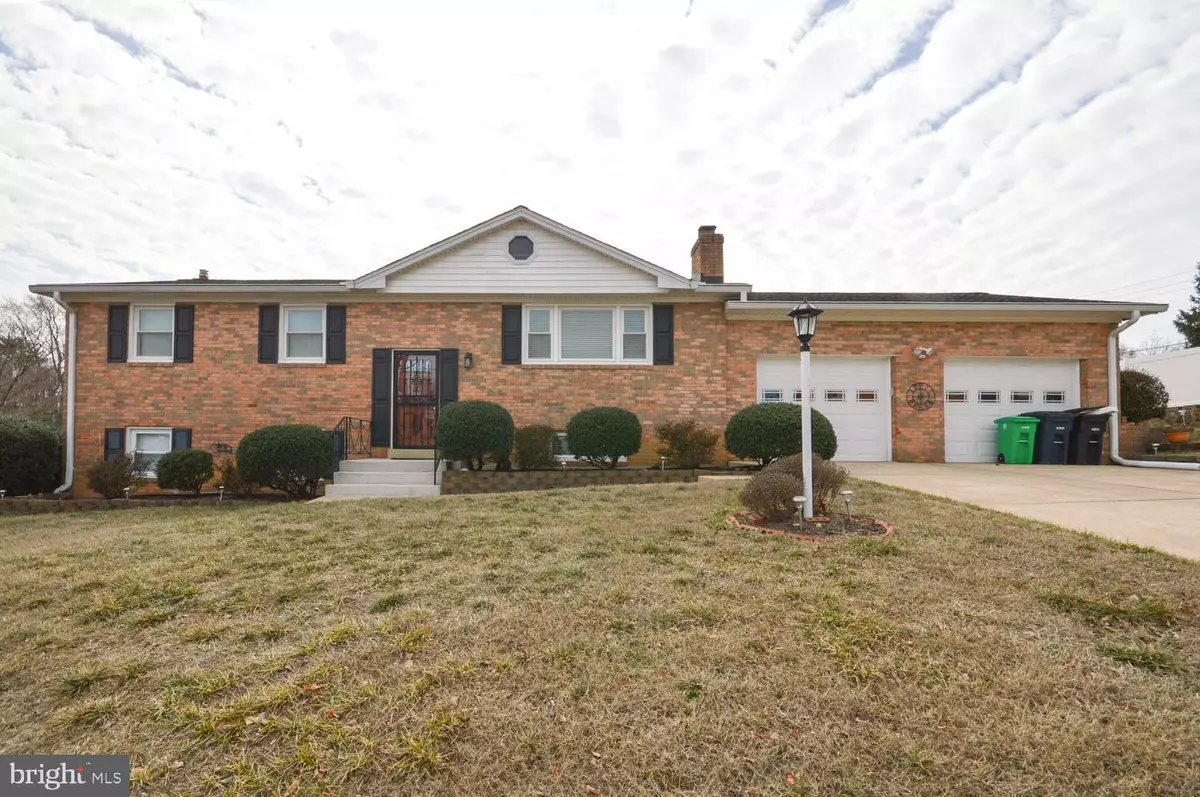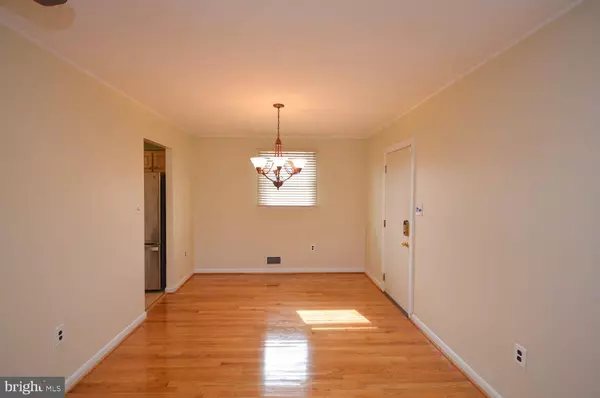1905 TRAFALGAR DR Fort Washington, MD 20744
4 Beds
3 Baths
2,300 SqFt
OPEN HOUSE
Sat Feb 22, 1:00pm - 3:00pm
UPDATED:
02/20/2025 09:49 PM
Key Details
Property Type Single Family Home
Sub Type Detached
Listing Status Active
Purchase Type For Rent
Square Footage 2,300 sqft
Subdivision Valley View
MLS Listing ID MDPG2141476
Style Split Foyer
Bedrooms 4
Full Baths 3
HOA Y/N N
Abv Grd Liv Area 1,170
Originating Board BRIGHT
Year Built 1969
Lot Size 0.300 Acres
Acres 0.3
Property Sub-Type Detached
Property Description
This home is located in Ft Washington MD, approximately 30 mins to downtown Washington, DC; and just a few minutes drive from the National Harbor, Andrews AFB, and Alexandria VA.
This spacious and lovely Split Foyer Single Family home is ready for a large or extended family. It boast 4 bedrooms, 3 full baths and a fully finished basement. Tastefully finished throughout, modern floor plan and plenty of space awaits you in this well maintained home. MAIN LEVEL - has 3 bedrooms, with 2 full baths, all bedrooms has solid hard wood floors and ceiling fan. Kitchen with table space, seperate dining area and spacious living room area. The primary bedroom has its own en suite full bath and lot of closet space. LOWER LEVEL - has 1 Bedroom and a full bath, Family room, Den, Wood burning fireplace, Laundry room and extra storage. Lots of external space for family activities, large 2 car garage, driveway for 4 cars, rear patio and external storage.
Note: Home has Solar system installed, which reduces the electric expense and will be the tenant expense to pay.
*** NO PETS, Service Animal allowed ***
Applicants requirements
Application via Rentspree: Fee - $50
Credit score min request: 620+
Income requirement: 2x monthly rent ($6500+ Net Combined)
No eviction, criminal and collection history
Location
State MD
County Prince Georges
Zoning RR
Direction Northeast
Rooms
Other Rooms Living Room, Dining Room, Primary Bedroom, Bedroom 2, Bedroom 3, Kitchen, Family Room
Basement Connecting Stairway, Daylight, Full, Front Entrance, Fully Finished, Improved, Interior Access, Outside Entrance, Rear Entrance, Walkout Level
Main Level Bedrooms 3
Interior
Interior Features Combination Dining/Living, Floor Plan - Open, Floor Plan - Traditional, Kitchen - Eat-In, Kitchen - Country, Kitchen - Table Space, Recessed Lighting, Wood Floors
Hot Water Natural Gas
Heating Forced Air
Cooling Central A/C
Flooring Carpet, Ceramic Tile, Hardwood, Luxury Vinyl Plank
Fireplaces Number 1
Fireplaces Type Insert
Equipment Cooktop, Dishwasher, Disposal, Dryer, Exhaust Fan, Oven - Wall, Range Hood, Refrigerator, Washer, Water Heater
Fireplace Y
Appliance Cooktop, Dishwasher, Disposal, Dryer, Exhaust Fan, Oven - Wall, Range Hood, Refrigerator, Washer, Water Heater
Heat Source Natural Gas
Laundry Basement, Dryer In Unit, Has Laundry, Washer In Unit
Exterior
Exterior Feature Patio(s)
Parking Features Garage - Front Entry, Garage - Rear Entry, Garage Door Opener, Oversized, Inside Access, Additional Storage Area, Covered Parking
Garage Spaces 6.0
Water Access N
Roof Type Architectural Shingle
Street Surface Black Top
Accessibility None
Porch Patio(s)
Road Frontage City/County
Attached Garage 2
Total Parking Spaces 6
Garage Y
Building
Story 1.5
Foundation Block
Sewer Public Sewer
Water Public
Architectural Style Split Foyer
Level or Stories 1.5
Additional Building Above Grade, Below Grade
Structure Type Dry Wall
New Construction N
Schools
Elementary Schools Rose Valley
Middle Schools Isaac J. Gourdine
High Schools Friendly
School District Prince George'S County Public Schools
Others
Pets Allowed N
Senior Community No
Tax ID 17050274761
Ownership Other
SqFt Source Estimated
Miscellaneous None
Security Features Electric Alarm

GET MORE INFORMATION





