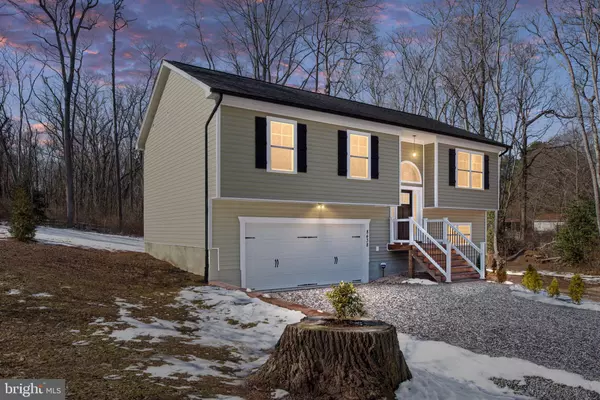8438 INDIANTOWN King George, VA 22485
3 Beds
2 Baths
1,803 SqFt
UPDATED:
02/17/2025 09:33 PM
Key Details
Property Type Single Family Home
Sub Type Detached
Listing Status Under Contract
Purchase Type For Sale
Square Footage 1,803 sqft
Price per Sqft $232
Subdivision Rappahannock
MLS Listing ID VAKG2006014
Style Split Foyer
Bedrooms 3
Full Baths 2
HOA Y/N N
Abv Grd Liv Area 1,803
Originating Board BRIGHT
Year Built 2023
Annual Tax Amount $24
Tax Year 2022
Lot Size 0.368 Acres
Acres 0.37
Property Sub-Type Detached
Property Description
Outside, lush new landscaping and stunning crape myrtles welcome you home. Enjoy peaceful moments on the new Trex back porch, perfect for birdwatching. Plus, there's a rough-in for a third bathroom downstairs, offering even more potential.
Every inch of this home reflects quality craftsmanship—it's move-in ready and waiting for you!
Location
State VA
County King George
Zoning R2
Rooms
Other Rooms Living Room, Dining Room, Primary Bedroom, Bedroom 2, Bedroom 3, Kitchen, Foyer, Laundry, Primary Bathroom, Full Bath
Basement Interior Access, Connecting Stairway, Daylight, Partial, Garage Access
Main Level Bedrooms 3
Interior
Interior Features Carpet, Ceiling Fan(s), Combination Kitchen/Dining, Dining Area, Primary Bath(s), Bathroom - Stall Shower, Upgraded Countertops, Walk-in Closet(s), Attic, Breakfast Area, Family Room Off Kitchen, Floor Plan - Open, Pantry, Recessed Lighting, Bathroom - Tub Shower
Hot Water Electric
Heating Heat Pump(s)
Cooling Ceiling Fan(s), Central A/C
Flooring Carpet, Luxury Vinyl Plank
Equipment Built-In Microwave, Dishwasher, Icemaker, Oven/Range - Electric, Refrigerator, Stainless Steel Appliances, Washer/Dryer Hookups Only, Water Heater
Window Features Double Hung,Vinyl Clad
Appliance Built-In Microwave, Dishwasher, Icemaker, Oven/Range - Electric, Refrigerator, Stainless Steel Appliances, Washer/Dryer Hookups Only, Water Heater
Heat Source Electric
Laundry Lower Floor, Hookup
Exterior
Parking Features Built In, Garage - Front Entry, Inside Access
Garage Spaces 2.0
Water Access N
Roof Type Composite,Shingle
Accessibility None
Attached Garage 2
Total Parking Spaces 2
Garage Y
Building
Story 2
Foundation Permanent
Sewer Septic Exists
Water Public
Architectural Style Split Foyer
Level or Stories 2
Additional Building Above Grade
Structure Type 9'+ Ceilings,Dry Wall,High
New Construction N
Schools
School District King George County Schools
Others
Senior Community No
Tax ID 15 27F
Ownership Fee Simple
SqFt Source Estimated
Security Features Main Entrance Lock,Smoke Detector
Special Listing Condition Standard

GET MORE INFORMATION





