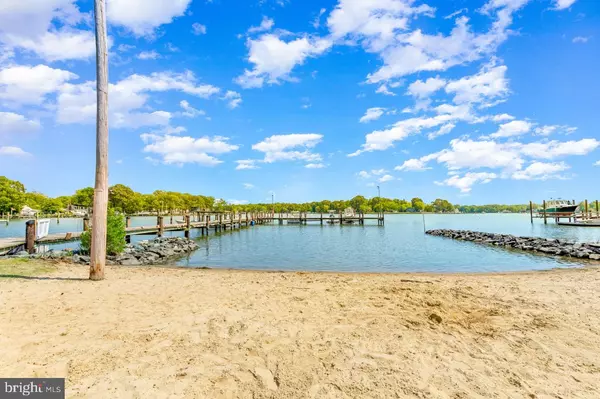4922 HINE DR Shady Side, MD 20764
4 Beds
3 Baths
2,268 SqFt
UPDATED:
02/19/2025 01:35 AM
Key Details
Property Type Single Family Home
Sub Type Detached
Listing Status Under Contract
Purchase Type For Sale
Square Footage 2,268 sqft
Price per Sqft $330
Subdivision Westelee
MLS Listing ID MDAA2103508
Style Coastal,Craftsman
Bedrooms 4
Full Baths 3
HOA Y/N N
Abv Grd Liv Area 2,268
Originating Board BRIGHT
Year Built 2015
Annual Tax Amount $4,660
Tax Year 2024
Lot Size 8,276 Sqft
Acres 0.19
Property Sub-Type Detached
Property Description
As you stroll down the paver walkway, the irresistible charm of the front porch beckons you; and once you enter, you won't want to leave! The sunny, custom designed great room has cathedral ceilings, and is flanked by a gas fireplace, and flows into an on-trend kitchen with quartz counter tops, subway tile backsplash, stainless appliances, a large center island with a banquet, adorned by stylish overhead pendant lighting, and glass doors opening to side porch. Gorgeous high-end cabinets, with over-sized pull-out storage drawers, pantry shelving, built-in microwave and more!
This home boats TWO primary ensuite bedrooms -- one on the main level, and one on the upper level -- both with large walk-in closets. PLUS 2 additional generous-sized bedrooms on the main level. Over-sized laundry room/mudroom with door to back yard patio and partially fenced yard. All baths are beautiful! -- with quartz -topped vanities, tile surround, showers and/or tub & ceramic tile flooring. Main level primary suite has large walk-in closet, and a spa-like bath with dual vanity, and walk-in glass shower with floor to ceiling tile. Upper level primary will not disappoint, with built-in dormer seating, large walk-in closet, and a bath with dual vanity and seamless glass door walk-in shower!
Don't miss the whole house generator, fully conditioned crawl space, water treatment system & in-ground irrigation system. The back yard is green, level, partially fenced & offers a patio made of pavers; ideal for backyard BBQs. Under-stairs storage area, PLUS a great-sized storage shed in the back yard!
Imagine the peace and solitude relaxing under the ceiling fans on the sprawling porch overlooking the water and gorgeous landscaping -- watching the ospreys & eagles soar & boats sailing by !
All this and just 30 minutes from the beltway, 25 minutes to Annapolis, 50 minutes to BWI, and 40 minutes to DC! Jump in a boat and be in the Chesapeake Bay in 10 minutes, or jet ski/kayak throughout numerous coves and tributaries. Many water-front restaurants in the area known for their delicious crabs, seafood, crushes, live music and much more. Don't miss "virtual tour"!
Location
State MD
County Anne Arundel
Zoning R5
Rooms
Other Rooms Primary Bedroom
Main Level Bedrooms 3
Interior
Interior Features Built-Ins, Breakfast Area, Ceiling Fan(s), Dining Area, Entry Level Bedroom, Floor Plan - Open, Kitchen - Eat-In, Kitchen - Gourmet, Kitchen - Island, Pantry, Recessed Lighting, Skylight(s), Bathroom - Soaking Tub, Sprinkler System, Bathroom - Stall Shower, Bathroom - Tub Shower, Upgraded Countertops, Wainscotting, Walk-in Closet(s), Water Treat System, Window Treatments, Wood Floors
Hot Water Electric
Heating Heat Pump(s)
Cooling Central A/C, Ceiling Fan(s), Heat Pump(s)
Flooring Hardwood, Engineered Wood
Fireplaces Number 1
Fireplaces Type Gas/Propane
Equipment Built-In Range, Built-In Microwave, Dishwasher, Disposal, Dryer, Dryer - Electric, Dryer - Front Loading, ENERGY STAR Clothes Washer, ENERGY STAR Dishwasher, ENERGY STAR Refrigerator, Exhaust Fan, Icemaker, Oven - Self Cleaning, Oven/Range - Electric, Refrigerator, Stainless Steel Appliances, Washer - Front Loading
Furnishings No
Fireplace Y
Window Features Bay/Bow,ENERGY STAR Qualified,Screens,Skylights,Sliding
Appliance Built-In Range, Built-In Microwave, Dishwasher, Disposal, Dryer, Dryer - Electric, Dryer - Front Loading, ENERGY STAR Clothes Washer, ENERGY STAR Dishwasher, ENERGY STAR Refrigerator, Exhaust Fan, Icemaker, Oven - Self Cleaning, Oven/Range - Electric, Refrigerator, Stainless Steel Appliances, Washer - Front Loading
Heat Source Electric
Laundry Has Laundry, Main Floor
Exterior
Exterior Feature Porch(es), Patio(s)
Garage Spaces 3.0
Utilities Available Cable TV
Water Access Y
Water Access Desc Fishing Allowed,Boat - Powered,Canoe/Kayak,Personal Watercraft (PWC),Private Access,Public Beach,Seaplane Permitted,Swimming Allowed,Waterski/Wakeboard
View Water, Garden/Lawn, River
Roof Type Architectural Shingle
Street Surface Black Top
Accessibility Level Entry - Main, Roll-in Shower, Thresholds <5/8\"
Porch Porch(es), Patio(s)
Total Parking Spaces 3
Garage N
Building
Lot Description Front Yard, Landscaping, Level, Rear Yard, SideYard(s)
Story 2
Foundation Crawl Space
Sewer Public Sewer
Water Well
Architectural Style Coastal, Craftsman
Level or Stories 2
Additional Building Above Grade, Below Grade
Structure Type High,Cathedral Ceilings,9'+ Ceilings,2 Story Ceilings
New Construction N
Schools
High Schools Southern
School District Anne Arundel County Public Schools
Others
Pets Allowed Y
Senior Community No
Tax ID 020700103591006
Ownership Fee Simple
SqFt Source Assessor
Security Features Security System,Monitored,Smoke Detector
Acceptable Financing Cash, Conventional
Horse Property N
Listing Terms Cash, Conventional
Financing Cash,Conventional
Special Listing Condition Standard
Pets Allowed No Pet Restrictions
Virtual Tour https://youtu.be/6uiagImBudA

GET MORE INFORMATION





