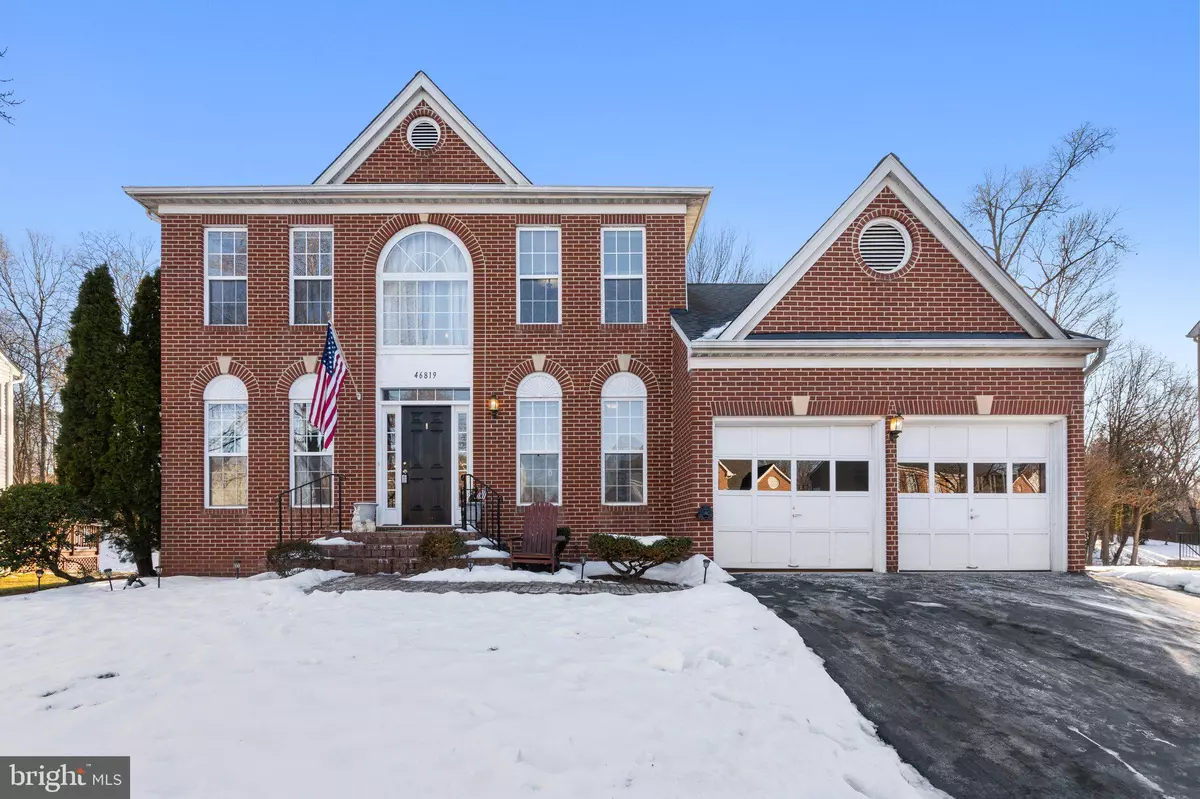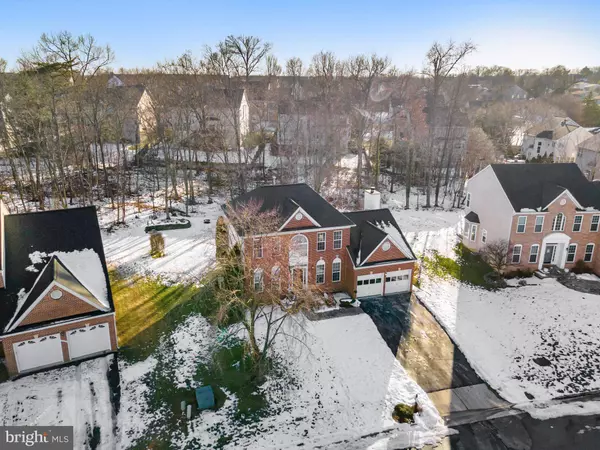46819 GUNFLINT WAY Sterling, VA 20164
3 Beds
3 Baths
2,113 SqFt
UPDATED:
02/14/2025 11:22 AM
Key Details
Property Type Single Family Home
Sub Type Detached
Listing Status Active
Purchase Type For Sale
Square Footage 2,113 sqft
Price per Sqft $373
Subdivision Richland Forest
MLS Listing ID VALO2088256
Style Colonial
Bedrooms 3
Full Baths 2
Half Baths 1
HOA Fees $222/qua
HOA Y/N Y
Abv Grd Liv Area 2,113
Originating Board BRIGHT
Year Built 1993
Annual Tax Amount $6,020
Tax Year 2024
Lot Size 9,148 Sqft
Acres 0.21
Property Sub-Type Detached
Property Description
Step inside to a grand two-story foyer filled with natural light, complemented by gleaming wood floors. The formal living and dining rooms provide sophisticated spaces for entertaining, while the heart of the home is a spacious kitchen with a sunny breakfast area, perfect for everyday meals. Just off the kitchen, the inviting family room features a cozy fireplace and easy access to a large back deck, ideal for gatherings or peaceful evenings. The expansive backyard, backing to mature trees, offers privacy and a serene retreat.
Upstairs, you'll find three generously sized bedrooms, including a primary suite with an ensuite bath featuring a large vanity, soaking tub, and separate standing shower. Ample closet space throughout ensures plenty of storage. A half bath is conveniently located on the main level for guests.
Additional features include a two-car garage and recent upgrades, including a new roof (2022) and a new water heater for added peace of mind. Designed for comfortable two-level living, this home offers a spacious layout without the need for a basement.
Located in Sterling, VA, this home provides easy access to major roadways like Route 28, Route 7, and the Dulles Toll Road, making commutes to Washington, D.C., Reston, and Tysons Corner a breeze. Dulles International Airport is just minutes away, and outdoor enthusiasts will love being close to Algonkian Regional Park and Claude Moore Park. Nearby shopping, dining, and entertainment options abound at Dulles Town Center and Cascades Overlook.
Don't miss this incredible opportunity—schedule your private tour today!
Location
State VA
County Loudoun
Zoning R
Rooms
Other Rooms Living Room, Dining Room, Primary Bedroom, Bedroom 2, Bedroom 3, Kitchen, Family Room, Foyer, Laundry, Office, Primary Bathroom, Full Bath, Half Bath
Interior
Interior Features Bathroom - Soaking Tub, Bathroom - Tub Shower, Bathroom - Stall Shower, Breakfast Area, Dining Area, Family Room Off Kitchen, Formal/Separate Dining Room, Kitchen - Table Space, Pantry, Primary Bath(s)
Hot Water Natural Gas
Heating Forced Air
Cooling Central A/C, Ceiling Fan(s)
Flooring Carpet, Hardwood
Fireplaces Number 1
Equipment Dishwasher, Disposal, Freezer, Microwave, Stove, Washer, Dryer, Refrigerator, Water Heater
Fireplace Y
Appliance Dishwasher, Disposal, Freezer, Microwave, Stove, Washer, Dryer, Refrigerator, Water Heater
Heat Source Natural Gas
Laundry Has Laundry, Main Floor
Exterior
Exterior Feature Deck(s)
Parking Features Garage - Front Entry, Inside Access, Garage Door Opener
Garage Spaces 2.0
Amenities Available Tot Lots/Playground
Water Access N
View Garden/Lawn, Trees/Woods, Street
Accessibility Level Entry - Main
Porch Deck(s)
Attached Garage 2
Total Parking Spaces 2
Garage Y
Building
Lot Description Backs to Trees, Front Yard, Rear Yard, SideYard(s)
Story 2
Foundation Crawl Space
Sewer Public Sewer
Water Public
Architectural Style Colonial
Level or Stories 2
Additional Building Above Grade, Below Grade
Structure Type High,9'+ Ceilings
New Construction N
Schools
Elementary Schools Meadowland
Middle Schools Seneca Ridge
High Schools Dominion
School District Loudoun County Public Schools
Others
HOA Fee Include Trash,Snow Removal
Senior Community No
Tax ID 013372943000
Ownership Fee Simple
SqFt Source Assessor
Acceptable Financing Conventional, Contract, FHA, VA, VHDA
Listing Terms Conventional, Contract, FHA, VA, VHDA
Financing Conventional,Contract,FHA,VA,VHDA
Special Listing Condition Standard

GET MORE INFORMATION





