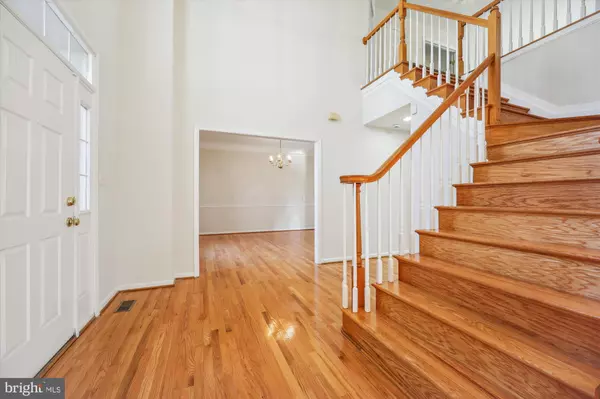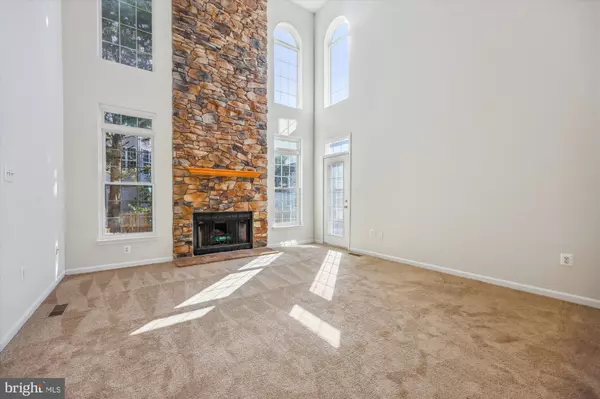14204 SCHAEFFER RD Germantown, MD 20874
4 Beds
4 Baths
3,625 SqFt
UPDATED:
02/19/2025 02:05 AM
Key Details
Property Type Single Family Home
Sub Type Detached
Listing Status Under Contract
Purchase Type For Sale
Square Footage 3,625 sqft
Price per Sqft $245
Subdivision Kingsview Village
MLS Listing ID MDMC2158216
Style Colonial
Bedrooms 4
Full Baths 3
Half Baths 1
HOA Fees $81/mo
HOA Y/N Y
Abv Grd Liv Area 3,625
Originating Board BRIGHT
Year Built 2001
Annual Tax Amount $8,565
Tax Year 2024
Lot Size 10,045 Sqft
Acres 0.23
Property Sub-Type Detached
Property Description
The inviting family room showcases soaring ceilings, clerestory windows, and a stacked stone fireplace, seamlessly flowing into the gourmet kitchen and the outdoor stone patio. The sun-filled kitchen is a chef's dream, featuring a large center island, double wall ovens, a Jenn Air gas cooktop, a pantry, a breakfast bar, a built-in desk area, and a bright breakfast room filled with natural light. Adjacent to the kitchen, you'll find a convenient laundry/mudroom and access to the attached two-car garage. Completing this level is a powder room and a private home office.
Upstairs, discover four generously sized bedrooms, including the luxurious primary suite. The primary suite offers a spacious bedroom, a voluminous walk-in closet, and a private bathroom with dual vanities, a soaking tub, a toilet closet, and a separate shower. An additional full bathroom serves the other three bedrooms. The second level also features a lovely landing area with a charming overlook to the foyer, adding to the home's open and airy design.
The expansive walk-up lower level, accessible through both a separate exterior entrance and connecting stairs, serves as a private haven designed for relaxation and entertainment. It boasts a second kitchen, a guest room, a large recreation room, a full bathroom, and abundant storage with multiple closets, offering exceptional versatility as an in-law suite or a separate apartment.
The captivating outdoor space further enhances the property's appeal, featuring a 0.23-acre fenced yard with established landscaping, a spacious stone patio ideal for gatherings or peaceful retreats, and plenty of room for outdoor activities. Adding to its functionality, the attached two-car garage provides secure parking and additional storage with convenient overhead racks.
Kingsview Village provides residents with fantastic amenities, including a community pool, a clubhouse, tennis courts, walking trails, and multiple tot lots. This prime location offers easy access to major commuting routes, the Maryland Sportsplex, Germantown Splash Park and Mini Golf, shopping, schools, parks, and dining options. This extraordinary home truly embodies comfortable and stylish living. Don't miss the opportunity to make it yours!
Location
State MD
County Montgomery
Zoning R200
Rooms
Other Rooms Living Room, Dining Room, Primary Bedroom, Bedroom 2, Bedroom 3, Bedroom 4, Kitchen, Family Room, Library, Foyer, Laundry, Maid/Guest Quarters, Recreation Room, Storage Room, Primary Bathroom, Full Bath
Basement Side Entrance, Fully Finished, Walkout Stairs
Interior
Interior Features Breakfast Area, Kitchen - Country, Kitchen - Island, Dining Area, Chair Railings, Upgraded Countertops, Crown Moldings, Primary Bath(s), Wood Floors, Recessed Lighting, Floor Plan - Open
Hot Water Natural Gas
Heating Forced Air
Cooling Ceiling Fan(s), Central A/C
Fireplaces Number 1
Fireplaces Type Mantel(s)
Equipment Cooktop, Dishwasher, Disposal, Dryer, Icemaker, Oven - Double, Oven - Wall, Refrigerator, Washer
Fireplace Y
Window Features Double Pane,Insulated,Palladian
Appliance Cooktop, Dishwasher, Disposal, Dryer, Icemaker, Oven - Double, Oven - Wall, Refrigerator, Washer
Heat Source Natural Gas
Laundry Main Floor
Exterior
Exterior Feature Patio(s)
Parking Features Garage Door Opener
Garage Spaces 2.0
Fence Rear
Amenities Available Club House, Pool - Outdoor
Water Access N
Roof Type Asphalt
Accessibility None
Porch Patio(s)
Attached Garage 2
Total Parking Spaces 2
Garage Y
Building
Story 3
Foundation Slab
Sewer Public Sewer
Water Public
Architectural Style Colonial
Level or Stories 3
Additional Building Above Grade, Below Grade
Structure Type 9'+ Ceilings,Cathedral Ceilings,Vaulted Ceilings
New Construction N
Schools
Elementary Schools Spark M. Matsunaga
Middle Schools Kingsview
High Schools Northwest
School District Montgomery County Public Schools
Others
HOA Fee Include Trash,Common Area Maintenance
Senior Community No
Tax ID 160603253317
Ownership Fee Simple
SqFt Source Assessor
Special Listing Condition Standard
Virtual Tour https://mls.TruPlace.com/property/67/134192/

GET MORE INFORMATION





