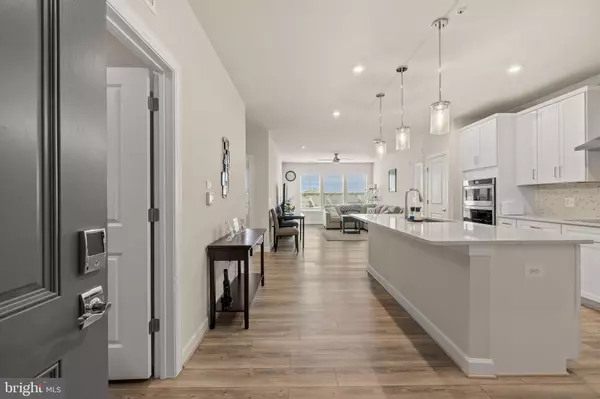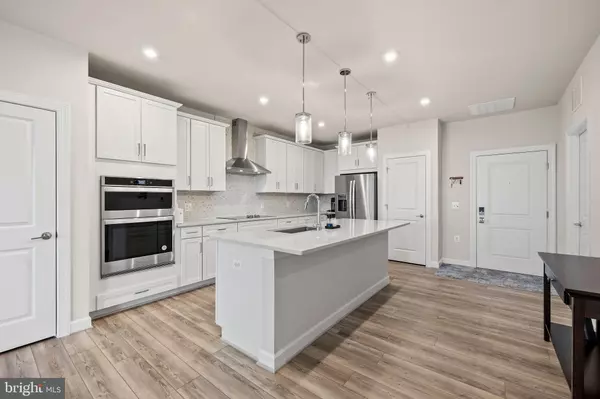21894 HAWKSBILL HIGH CIR #403 Sterling, VA 20164
2 Beds
2 Baths
1,435 SqFt
UPDATED:
02/13/2025 01:43 AM
Key Details
Property Type Condo
Sub Type Condo/Co-op
Listing Status Active
Purchase Type For Sale
Square Footage 1,435 sqft
Price per Sqft $376
Subdivision Montebello
MLS Listing ID VALO2088244
Style Contemporary,Transitional,Unit/Flat
Bedrooms 2
Full Baths 2
Condo Fees $365/mo
HOA Fees $190/mo
HOA Y/N Y
Abv Grd Liv Area 1,435
Originating Board BRIGHT
Year Built 2022
Annual Tax Amount $3,943
Tax Year 2024
Lot Dimensions 0.00 x 0.00
Property Sub-Type Condo/Co-op
Property Description
Welcome to Montebello Farm by Del Webb, a premier 55+ community right next to Claude Moore Park. This stunning 2-bedroom, 2-bathroom condo offers 1,435 square feet of beautifully designed living space, complete with premium upgrades and serene lake views from your family room, bedrooms, and private balcony.
Enjoy a spacious open-concept layout, perfect for low-maintenance living without sacrificing style. The gourmet kitchen features 42-inch cabinets, quartz countertops, a large island, stainless steel appliances, and under-cabinet lighting—ideal for cooking and entertaining. High 9-foot ceilings and luxury vinyl plank flooring add a touch of elegance throughout. Both bathrooms boast quartz countertops, frameless shower doors, ceramic tile flooring, and a deluxe owner's bath with a tiled shower seat for ultimate comfort.
Your home also includes a covered carport, a separate storage unit, and water included in the condo fee for added convenience.
Living in Montebello Farm means access to resort-style amenities, including a 14,000-square-foot clubhouse with an indoor pool, spa, fitness center, game room, and demonstration kitchen. Love the outdoors? Enjoy pickleball, bocce ball, a basketball court, outdoor grills, a resort-style pool with a swim-up bar, and so much more! Plus, a full-time lifestyle director keeps the community buzzing with fun activities and social events.
Don't miss this opportunity to live in luxury, meet new friends, and enjoy an active lifestyle in an exceptional community. Schedule your tour today!
Location
State VA
County Loudoun
Zoning PDH4
Rooms
Main Level Bedrooms 2
Interior
Interior Features Family Room Off Kitchen, Flat, Floor Plan - Open, Floor Plan - Traditional, Kitchen - Gourmet, Kitchen - Island, Walk-in Closet(s), Ceiling Fan(s), Bathroom - Walk-In Shower
Hot Water Electric
Cooling Ceiling Fan(s), Energy Star Cooling System
Flooring Carpet, Ceramic Tile, Luxury Vinyl Plank
Equipment Cooktop, Dishwasher, Disposal, Dryer - Electric, Refrigerator, Stainless Steel Appliances, Washer, Oven/Range - Electric, Microwave, Icemaker, Energy Efficient Appliances
Fireplace N
Appliance Cooktop, Dishwasher, Disposal, Dryer - Electric, Refrigerator, Stainless Steel Appliances, Washer, Oven/Range - Electric, Microwave, Icemaker, Energy Efficient Appliances
Heat Source Electric
Laundry Dryer In Unit, Washer In Unit
Exterior
Parking Features Covered Parking
Garage Spaces 1.0
Parking On Site 1
Utilities Available Electric Available
Amenities Available Pool - Indoor, Pool - Outdoor, Spa, Club House, Community Center, Elevator, Fitness Center, Gated Community, Jog/Walk Path, Bar/Lounge
Water Access N
Roof Type Shingle
Accessibility Elevator
Total Parking Spaces 1
Garage Y
Building
Story 1
Unit Features Garden 1 - 4 Floors
Sewer Public Sewer
Water Public
Architectural Style Contemporary, Transitional, Unit/Flat
Level or Stories 1
Additional Building Above Grade, Below Grade
Structure Type 9'+ Ceilings,Dry Wall
New Construction N
Schools
School District Loudoun County Public Schools
Others
Pets Allowed Y
HOA Fee Include Common Area Maintenance,Ext Bldg Maint,Lawn Care Front,Lawn Care Rear,Lawn Care Side,Lawn Maintenance,Management,Pool(s),Sewer,Snow Removal,Trash,Water
Senior Community Yes
Age Restriction 55
Tax ID 021492272021
Ownership Condominium
Security Features Security Gate,Main Entrance Lock
Acceptable Financing Cash, Conventional, FHA, VA, Other
Listing Terms Cash, Conventional, FHA, VA, Other
Financing Cash,Conventional,FHA,VA,Other
Special Listing Condition Standard
Pets Allowed Number Limit
Virtual Tour https://u.pcloud.link/publink/show?code=XZT67U0ZYxVE6lGcEyh9gy0eN58tEzKCCt8y

GET MORE INFORMATION





