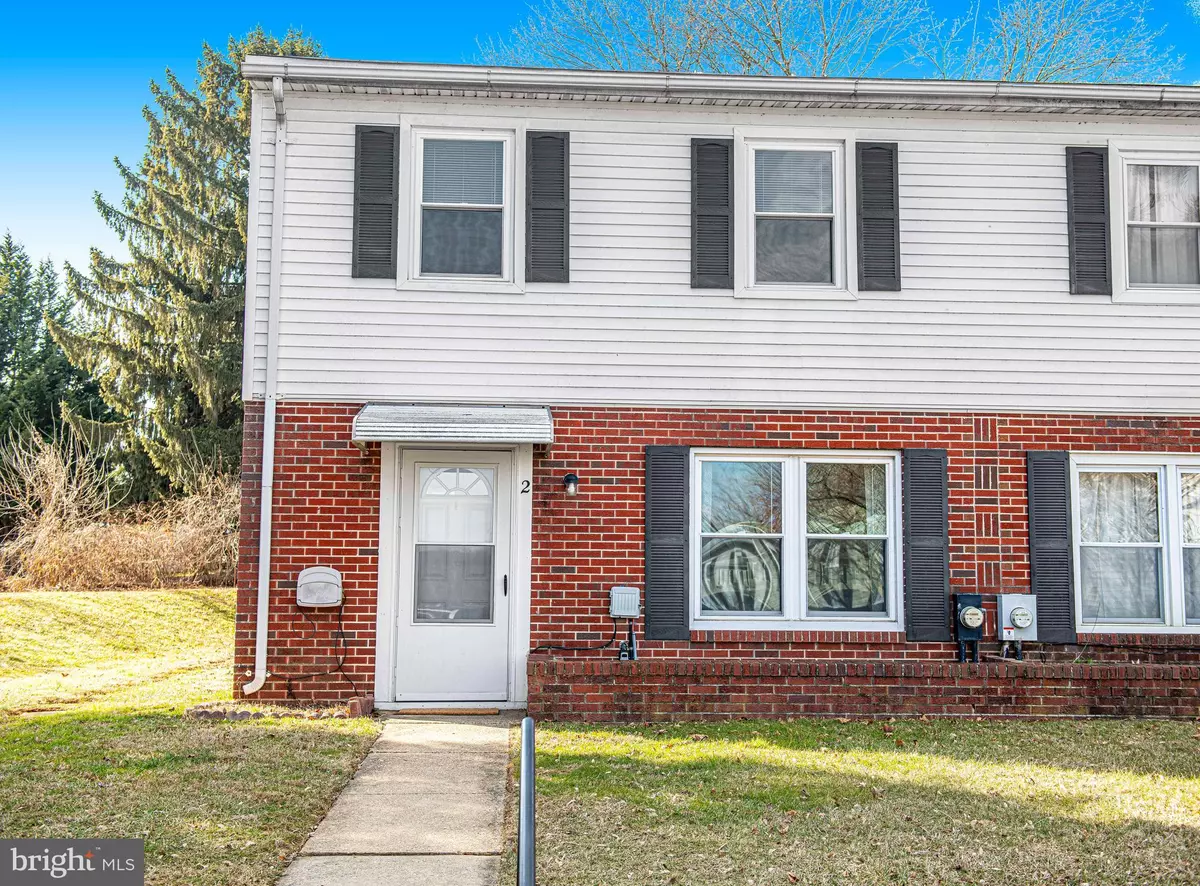2 LOUISE CT Rising Sun, MD 21911
3 Beds
2 Baths
1,600 SqFt
UPDATED:
02/17/2025 05:17 PM
Key Details
Property Type Townhouse
Sub Type End of Row/Townhouse
Listing Status Pending
Purchase Type For Sale
Square Footage 1,600 sqft
Price per Sqft $131
Subdivision Valley View Village
MLS Listing ID MDCC2015854
Style Colonial
Bedrooms 3
Full Baths 1
Half Baths 1
HOA Y/N N
Abv Grd Liv Area 1,600
Originating Board BRIGHT
Year Built 1972
Annual Tax Amount $2,163
Tax Year 2024
Lot Size 4,284 Sqft
Acres 0.1
Property Sub-Type End of Row/Townhouse
Property Description
The exterior of the home has a concrete patio and an attached shed for storage. NO HOA in the community of Valley View Village . Each homeowner is assigned a PO Box for the US mail delivery at the post office in the Town of Rising Sun. As an incentive the sellers are offering to pay at settlement for the buyer a One Year First American Home Warranty plan .
Location
State MD
County Cecil
Zoning R3
Rooms
Other Rooms Living Room, Dining Room, Primary Bedroom, Bedroom 2, Bedroom 3, Kitchen, Laundry, Bathroom 1, Bathroom 2
Interior
Interior Features Attic, Ceiling Fan(s), Combination Kitchen/Dining
Hot Water Electric
Heating Heat Pump(s)
Cooling Central A/C, Ceiling Fan(s)
Inclusions One Year First American Home Warranty
Equipment Dishwasher, Oven/Range - Electric, Range Hood, Refrigerator, Washer/Dryer Hookups Only, Water Heater
Fireplace N
Appliance Dishwasher, Oven/Range - Electric, Range Hood, Refrigerator, Washer/Dryer Hookups Only, Water Heater
Heat Source Electric
Exterior
Exterior Feature Patio(s)
Garage Spaces 2.0
Water Access N
Accessibility None
Porch Patio(s)
Total Parking Spaces 2
Garage N
Building
Story 2
Foundation Slab
Sewer Public Sewer
Water Public
Architectural Style Colonial
Level or Stories 2
Additional Building Above Grade, Below Grade
New Construction N
Schools
School District Cecil County Public Schools
Others
Senior Community No
Tax ID 0806022596
Ownership Fee Simple
SqFt Source Assessor
Special Listing Condition Standard

GET MORE INFORMATION





