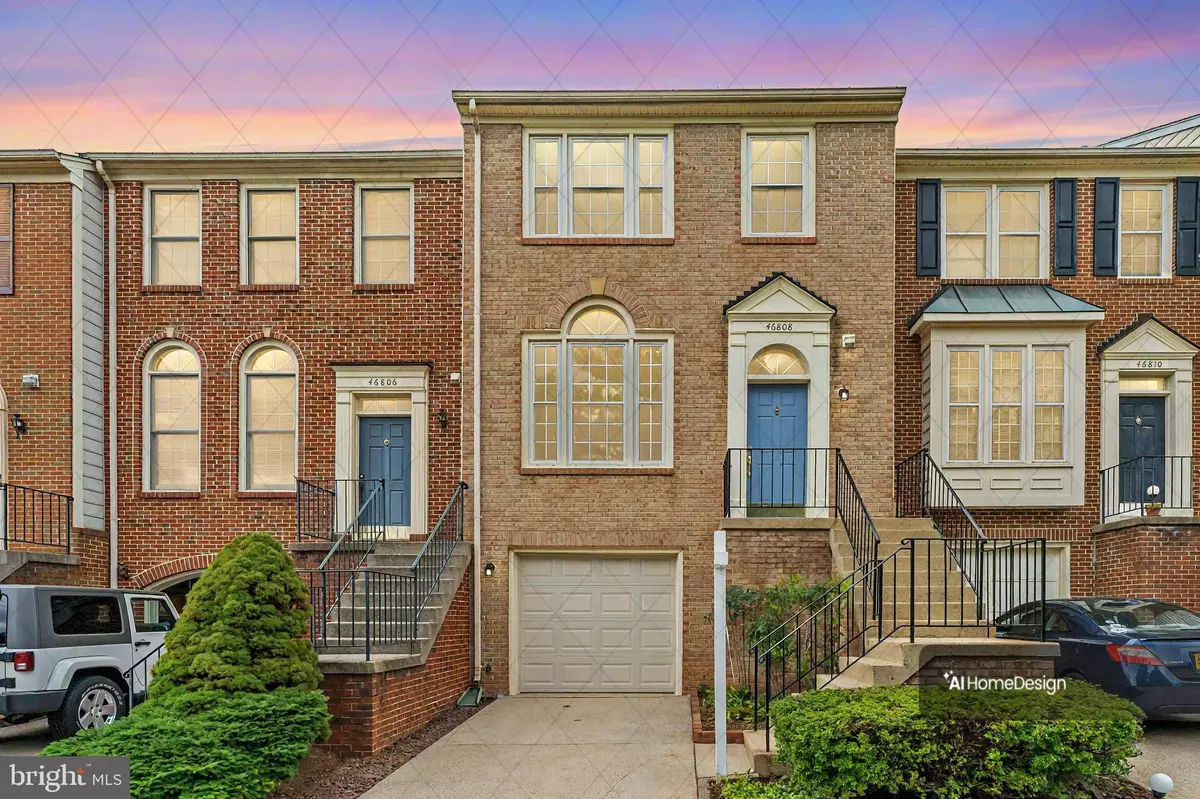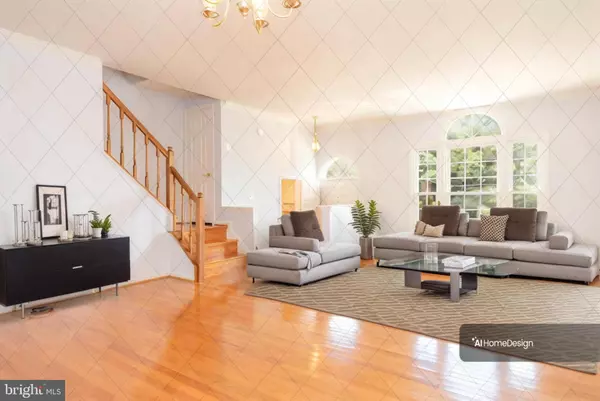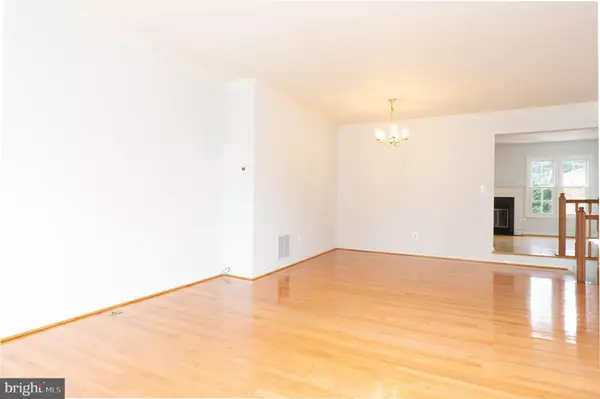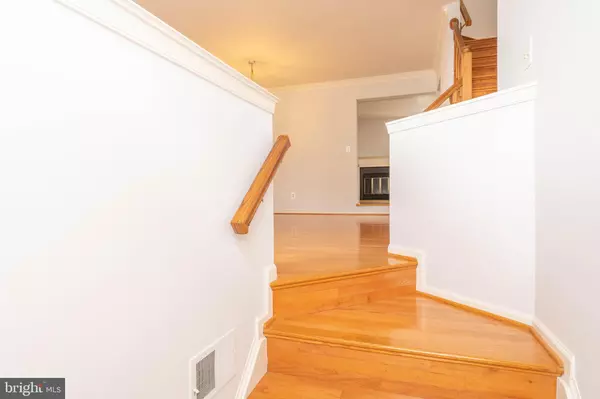46808 RABBITRUN TER Sterling, VA 20164
3 Beds
4 Baths
1,932 SqFt
OPEN HOUSE
Sun Feb 23, 1:00pm - 4:00pm
UPDATED:
02/07/2025 12:57 AM
Key Details
Property Type Townhouse
Sub Type Interior Row/Townhouse
Listing Status Coming Soon
Purchase Type For Sale
Square Footage 1,932 sqft
Price per Sqft $289
Subdivision Fox Creek
MLS Listing ID VALO2087934
Style Other
Bedrooms 3
Full Baths 2
Half Baths 2
HOA Fees $350/qua
HOA Y/N Y
Abv Grd Liv Area 1,932
Originating Board BRIGHT
Year Built 1989
Annual Tax Amount $3,793
Tax Year 2022
Lot Size 1,742 Sqft
Acres 0.04
Property Description
This bright and spacious 3-bedroom, 2 full & 2 half bath townhome stands out for its uncommon open views. No direct townhouse in front or behind. Instead, the home overlooks a peaceful grassy open space in the front and, from the deck, a backdrop of trees offering privacy rarely found in townhome living.
The solid face-brick exterior enhances curb appeal, while the unusually high ceilings in the fully finished walkout basement create a space that feels open and inviting.
Inside, the main level features hardwood floors throughout, a living room with floor-to-ceiling windows, and an eat-in kitchen that is both functional and inviting, with stainless steel appliances, ample storage, and direct access to the deck, where natural light pours into the breakfast area. The fireplace adds warmth to the space.
Upstairs, the primary suite includes his & hers closets and an updated ensuite with dual vanities, a soaking tub, and a separate shower with new rain showerhead. Two additional bedrooms, a full bath, and linen closet complete the upper level.
Since moving in, the current owners have thoughtfully upgraded the home:
***UHDZ roof shingles (2023) with a 15-year transferable warranty***
***Chimney cricket for improved drainage***
***Gutter repairs & Leaf Blaster Pro screens for easy maintenance***
***Nest thermostat for energy efficiency***
***Advanced smart lock system for secure, customizable digital access***
***Motion sensor lighting for added convenience***
***Upgraded faucets, new toilets, ceiling fans, and modern fixtures throughout***
***Attic fan with temperature and humidity control for better ventilation, energy efficiency, and roof protection***
***HVAC-2018, Garage door-2018, Water Heater -2022, All Appliances-2022***
The walkout basement offers direct access to a fenced backyard, and the one-car garage, driveway parking, and ample street parking provide flexibility.
This is not your typical townhome. It feels open, bright, and thoughtfully designed for modern living. A rare find in today's market.
Location
State VA
County Loudoun
Zoning R8
Rooms
Other Rooms Living Room, Dining Room, Primary Bedroom, Bedroom 2, Kitchen, Family Room, Bedroom 1, Laundry, Bathroom 1, Bathroom 2, Bathroom 3, Primary Bathroom
Basement Walkout Level, Daylight, Full
Interior
Interior Features Attic, Carpet, Combination Dining/Living, Floor Plan - Traditional, Kitchen - Eat-In, Pantry, Primary Bath(s), Bathroom - Soaking Tub, Bathroom - Stall Shower, Bathroom - Tub Shower, Walk-in Closet(s), Wood Floors
Hot Water Natural Gas
Heating Forced Air
Cooling Central A/C
Flooring Hardwood, Carpet, Ceramic Tile, Vinyl
Fireplaces Number 1
Fireplaces Type Fireplace - Glass Doors, Mantel(s), Wood
Equipment Dishwasher, Disposal, Dryer - Electric, Exhaust Fan, Icemaker, Oven/Range - Gas, Range Hood, Refrigerator, Stainless Steel Appliances, Washer, Water Heater
Fireplace Y
Window Features Double Pane,Insulated
Appliance Dishwasher, Disposal, Dryer - Electric, Exhaust Fan, Icemaker, Oven/Range - Gas, Range Hood, Refrigerator, Stainless Steel Appliances, Washer, Water Heater
Heat Source Natural Gas
Exterior
Parking Features Garage - Front Entry
Garage Spaces 1.0
Utilities Available Cable TV Available
Amenities Available Pool - Outdoor, Tot Lots/Playground, Jog/Walk Path
Water Access N
View Garden/Lawn, Trees/Woods
Roof Type Asphalt
Accessibility Other
Attached Garage 1
Total Parking Spaces 1
Garage Y
Building
Lot Description Backs to Trees, Backs - Open Common Area, Adjoins - Open Space
Story 3
Foundation Permanent
Sewer Public Sewer
Water Public
Architectural Style Other
Level or Stories 3
Additional Building Above Grade, Below Grade
Structure Type Dry Wall
New Construction N
Schools
Elementary Schools Rolling Ridge
Middle Schools Sterling
High Schools Park View
School District Loudoun County Public Schools
Others
Pets Allowed Y
HOA Fee Include Snow Removal,Trash
Senior Community No
Tax ID 014270568000
Ownership Fee Simple
SqFt Source Estimated
Acceptable Financing Conventional, FHA, VA
Horse Property N
Listing Terms Conventional, FHA, VA
Financing Conventional,FHA,VA
Special Listing Condition Standard
Pets Allowed Case by Case Basis

GET MORE INFORMATION





