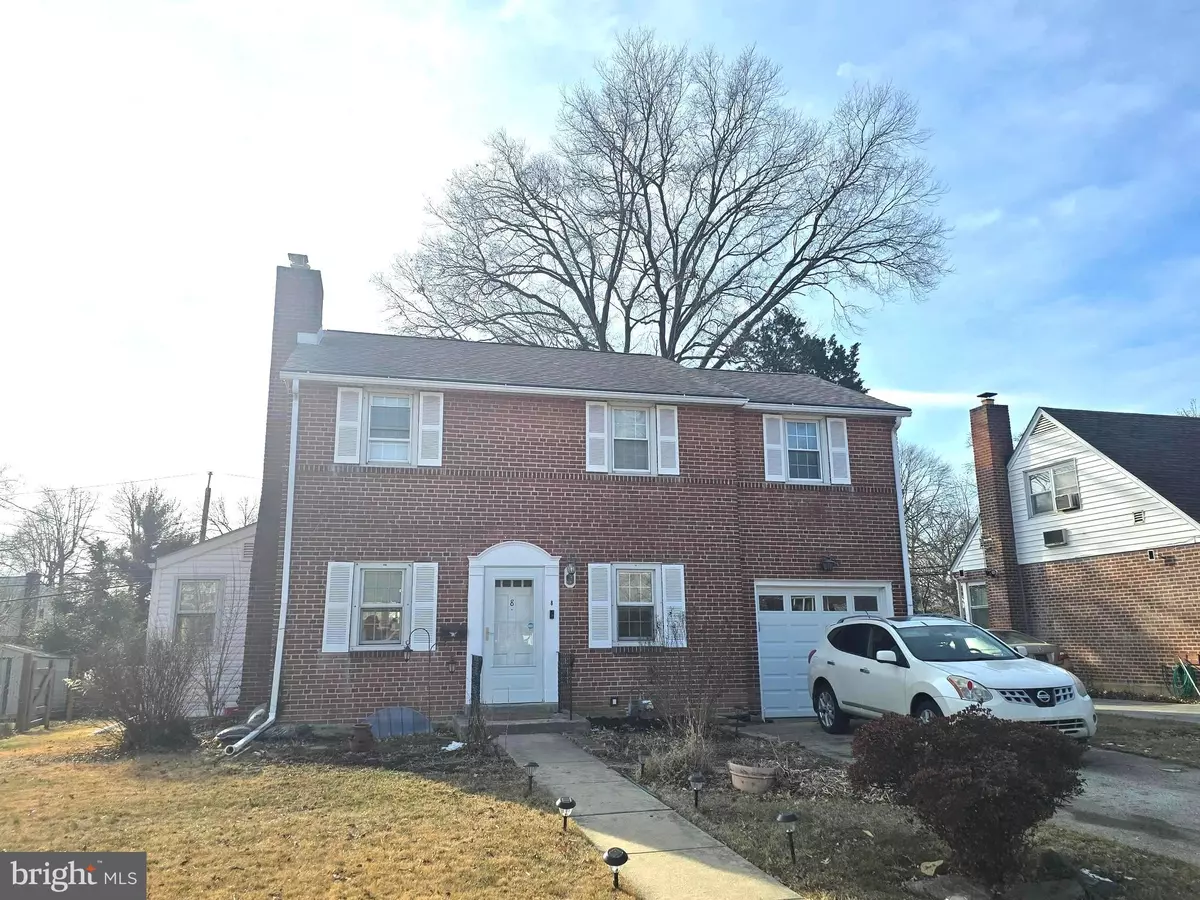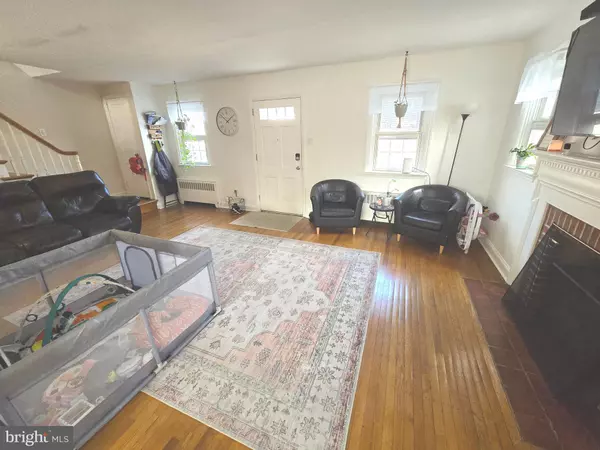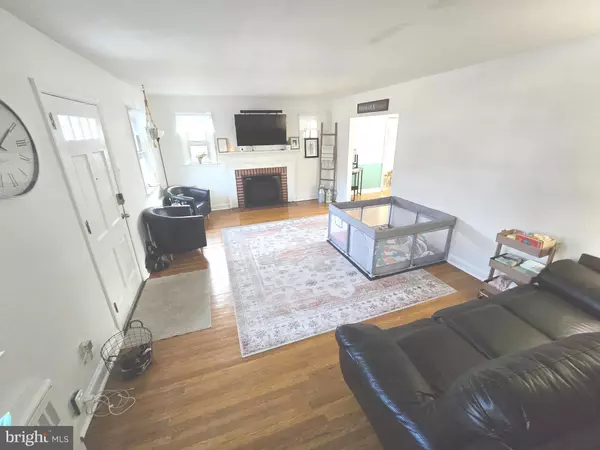8 CHESTER AVE Aldan, PA 19018
4 Beds
3 Baths
2,010 SqFt
UPDATED:
02/05/2025 01:49 AM
Key Details
Property Type Single Family Home
Sub Type Detached
Listing Status Pending
Purchase Type For Sale
Square Footage 2,010 sqft
Price per Sqft $166
Subdivision Aldan
MLS Listing ID PADE2083460
Style Colonial
Bedrooms 4
Full Baths 2
Half Baths 1
HOA Y/N N
Abv Grd Liv Area 2,010
Originating Board BRIGHT
Year Built 1950
Annual Tax Amount $6,850
Tax Year 2025
Lot Size 5,227 Sqft
Acres 0.12
Lot Dimensions 60.00 x 95.00
Property Description
Location
State PA
County Delaware
Area Aldan Boro (10401)
Zoning R-10 RESIDENTIAL
Rooms
Other Rooms Living Room, Dining Room, Bedroom 2, Bedroom 3, Kitchen, Bedroom 1, In-Law/auPair/Suite, Office, Bathroom 1, Half Bath
Basement Full, Unfinished
Main Level Bedrooms 1
Interior
Interior Features Carpet, Bathroom - Tub Shower, Built-Ins, Ceiling Fan(s), Chair Railings, Entry Level Bedroom, Floor Plan - Traditional, Formal/Separate Dining Room, Wood Floors, Other
Hot Water Electric, Natural Gas
Heating Hot Water
Cooling None
Flooring Hardwood, Luxury Vinyl Plank, Ceramic Tile, Carpet
Fireplaces Number 1
Fireplaces Type Wood
Inclusions kitchen refrigerator
Equipment Oven/Range - Gas, Refrigerator
Furnishings No
Fireplace Y
Window Features Double Hung
Appliance Oven/Range - Gas, Refrigerator
Heat Source Natural Gas
Laundry Basement
Exterior
Exterior Feature Deck(s)
Parking Features Inside Access
Garage Spaces 3.0
Utilities Available Cable TV, Natural Gas Available
Water Access N
Roof Type Asbestos Shingle
Accessibility None
Porch Deck(s)
Road Frontage Boro/Township
Attached Garage 1
Total Parking Spaces 3
Garage Y
Building
Story 2
Foundation Block
Sewer Public Sewer
Water Public
Architectural Style Colonial
Level or Stories 2
Additional Building Above Grade, Below Grade
Structure Type Dry Wall,Plaster Walls,Paneled Walls
New Construction N
Schools
School District William Penn
Others
Pets Allowed Y
Senior Community No
Tax ID 01-00-00261-00
Ownership Fee Simple
SqFt Source Assessor
Acceptable Financing Cash, Conventional
Listing Terms Cash, Conventional
Financing Cash,Conventional
Special Listing Condition Standard
Pets Allowed No Pet Restrictions

GET MORE INFORMATION





