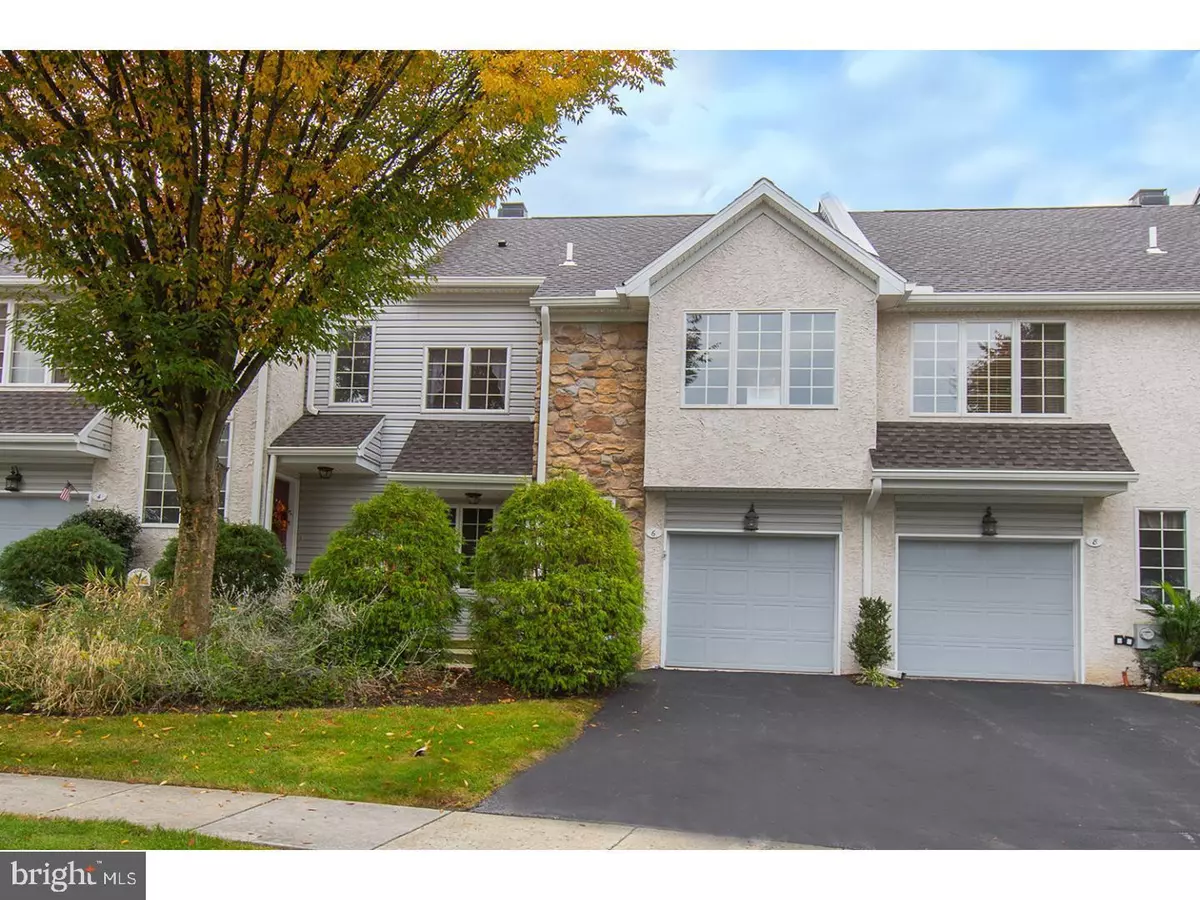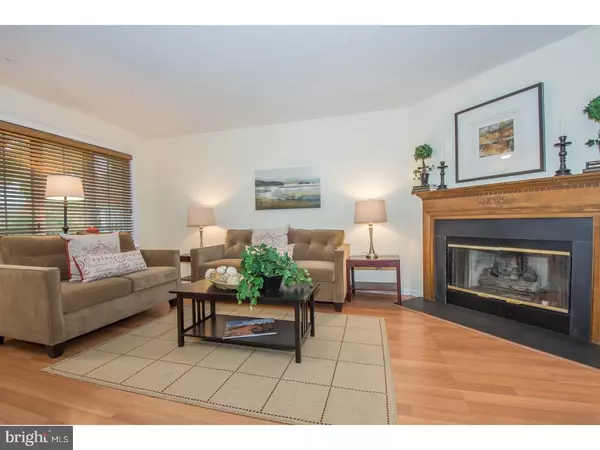6 BUTTONWOOD DR Exton, PA 19341
3 Beds
3 Baths
1,580 SqFt
UPDATED:
01/29/2025 05:45 PM
Key Details
Property Type Townhouse
Sub Type Interior Row/Townhouse
Listing Status Active
Purchase Type For Rent
Square Footage 1,580 sqft
Subdivision Evian
MLS Listing ID PACT2090562
Style Colonial
Bedrooms 3
Full Baths 2
Half Baths 1
HOA Fees $200/mo
Abv Grd Liv Area 1,580
Originating Board BRIGHT
Year Built 1996
Lot Size 878 Sqft
Acres 0.02
Lot Dimensions 0.00 x 0.00
Property Description
2nd floor has hall laundry, hall bathroom, 2 additional bedrooms with good space and the main suite with a large walkin closet, and larger than most main bathrooms. Community amenities consist of tennis, swimming, tot-lots all included with the rent. Excellent location less than a mile to the Wegmans shopping center close to rt 30 bypass and West Chester schools as well. Plenty of basement space for rec-room, workout area. Enjoy the rear deck with plenty of privacy.
18.5 x 12.7 living room
14x8.9 dr
12.8x 9.9 kitchen
20.8x 14.6 mbr
8x4.2 mbr closet
10.8x11.8 rear br closest to hall bathroom
10.9x 10.10 3rd br
Location
State PA
County Chester
Area West Whiteland Twp (10341)
Zoning R3
Rooms
Other Rooms Living Room, Dining Room, Primary Bedroom, Bedroom 2, Kitchen, Basement, Bedroom 1
Basement Full, Unfinished
Interior
Interior Features Primary Bath(s), Ceiling Fan(s), Sprinkler System, Kitchen - Eat-In
Hot Water Electric
Heating Forced Air
Cooling Central A/C
Flooring Ceramic Tile, Hardwood
Fireplaces Number 1
Fireplaces Type Gas/Propane
Equipment Dishwasher, Disposal, Built-In Microwave
Fireplace Y
Window Features Energy Efficient,Replacement
Appliance Dishwasher, Disposal, Built-In Microwave
Heat Source Electric
Laundry Upper Floor
Exterior
Exterior Feature Deck(s)
Parking Features Inside Access
Garage Spaces 2.0
Utilities Available Cable TV
Amenities Available Swimming Pool, Tennis Courts, Club House, Tot Lots/Playground
Water Access N
View Garden/Lawn, Street
Roof Type Pitched,Shingle
Accessibility None
Porch Deck(s)
Attached Garage 1
Total Parking Spaces 2
Garage Y
Building
Lot Description Backs - Open Common Area, Cul-de-sac, Level
Story 2
Foundation Concrete Perimeter
Sewer Public Sewer
Water Public
Architectural Style Colonial
Level or Stories 2
Additional Building Above Grade, Below Grade
New Construction N
Schools
Elementary Schools Mary C. Howse
Middle Schools E.N. Peirce
High Schools B. Reed Henderson
School District West Chester Area
Others
Pets Allowed Y
HOA Fee Include Pool(s),Common Area Maintenance,Lawn Maintenance,Snow Removal
Senior Community No
Tax ID 41-04 -0291
Ownership Other
SqFt Source Assessor
Pets Allowed Case by Case Basis

GET MORE INFORMATION





