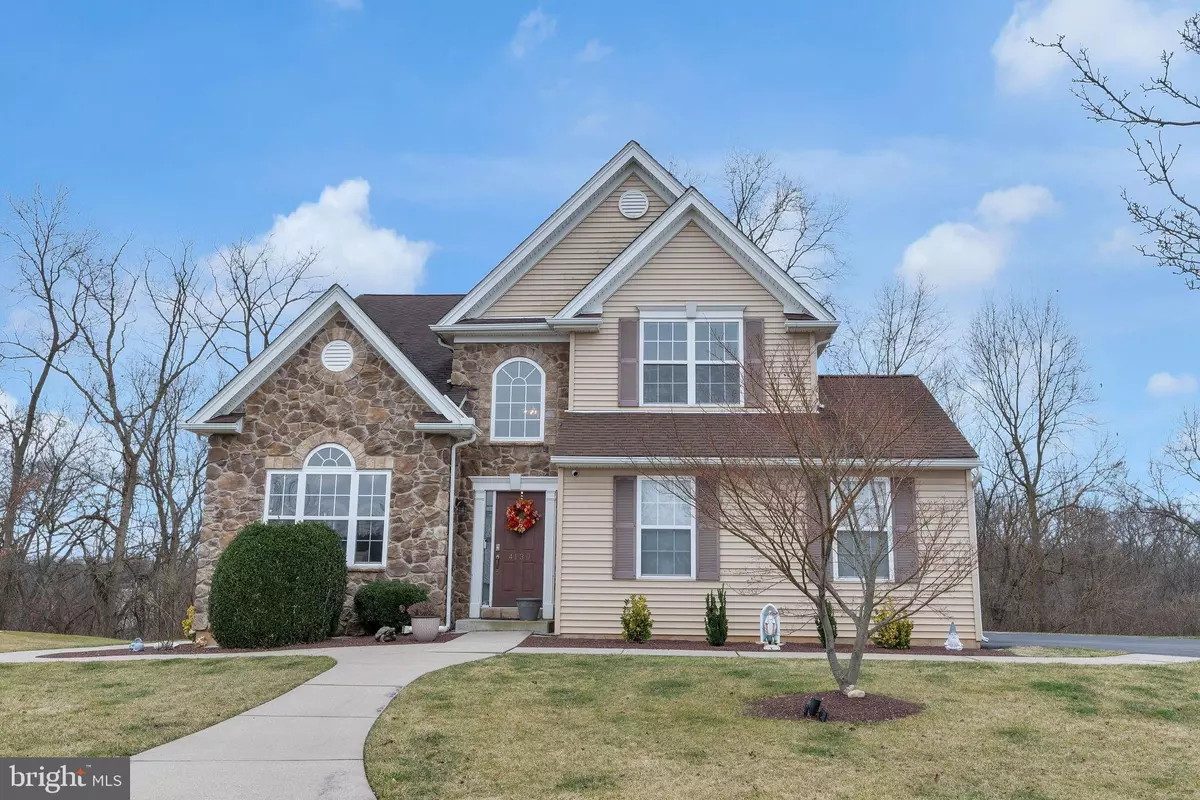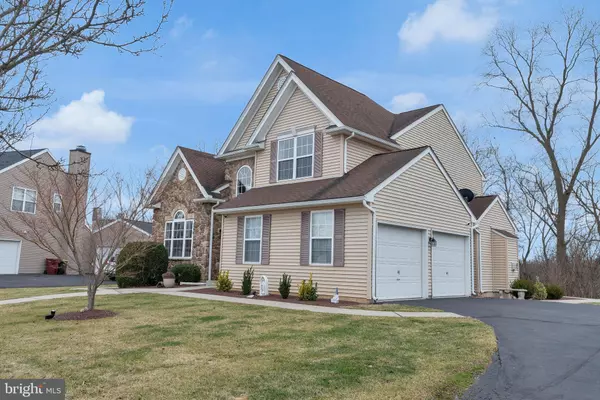4130 REDBUD DR E Whitehall, PA 18052
3 Beds
4 Baths
2,136 SqFt
UPDATED:
02/14/2025 01:44 PM
Key Details
Property Type Single Family Home
Sub Type Detached
Listing Status Under Contract
Purchase Type For Sale
Square Footage 2,136 sqft
Price per Sqft $252
Subdivision Timberidge
MLS Listing ID PALH2010970
Style Colonial
Bedrooms 3
Full Baths 2
Half Baths 2
HOA Y/N N
Abv Grd Liv Area 2,136
Originating Board BRIGHT
Year Built 2004
Annual Tax Amount $7,429
Tax Year 2022
Lot Size 0.503 Acres
Acres 0.5
Lot Dimensions 78.98 x 213.38
Property Sub-Type Detached
Property Description
Location
State PA
County Lehigh
Area Whitehall Twp (12325)
Zoning R-3
Rooms
Basement Full
Interior
Hot Water Natural Gas
Heating Forced Air
Cooling Central A/C
Fireplaces Number 1
Fireplace Y
Heat Source Natural Gas
Exterior
Exterior Feature Patio(s)
Water Access N
Accessibility None
Porch Patio(s)
Garage N
Building
Story 2
Foundation Permanent
Sewer Public Sewer
Water Public
Architectural Style Colonial
Level or Stories 2
Additional Building Above Grade, Below Grade
New Construction N
Schools
School District Whitehall-Coplay
Others
Senior Community No
Tax ID 548915896428-00001
Ownership Fee Simple
SqFt Source Estimated
Special Listing Condition Standard

GET MORE INFORMATION





