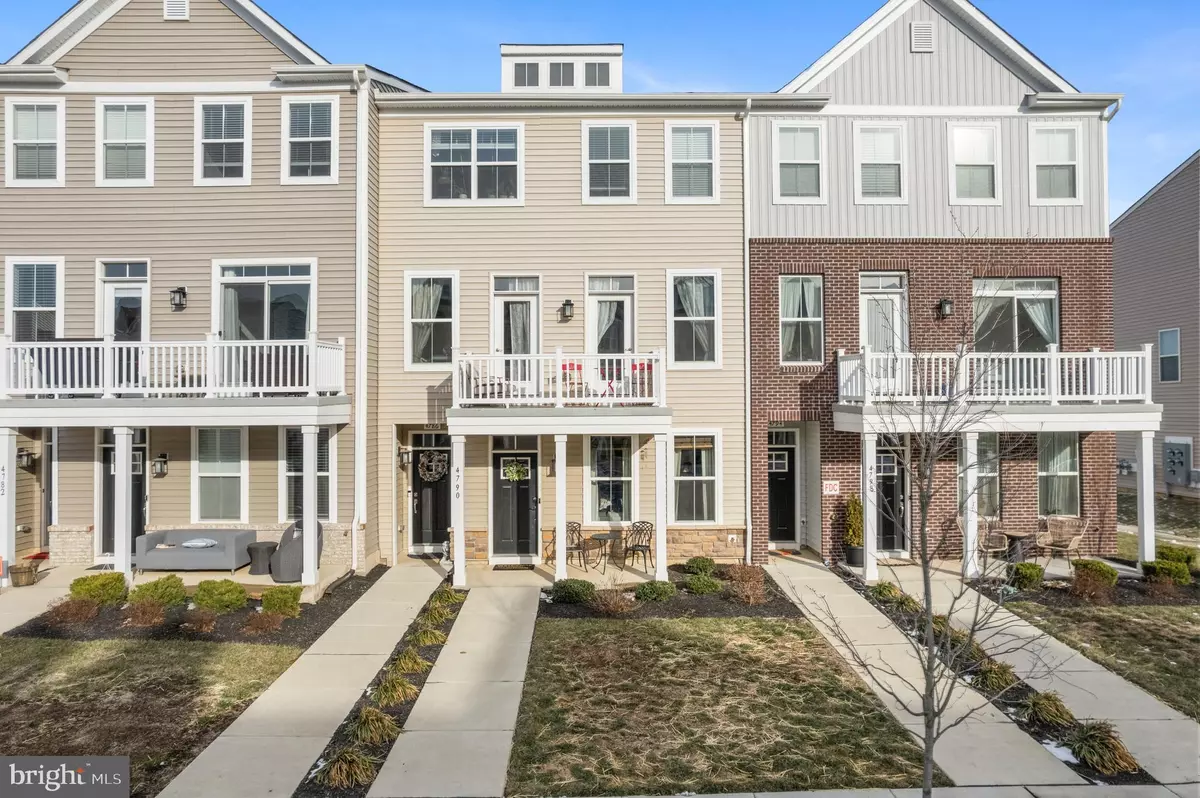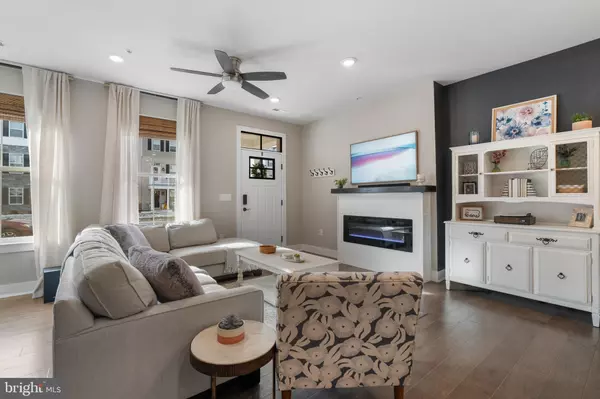4790 FRANKLIN CIR Pipersville, PA 18947
2 Beds
3 Baths
1,230 SqFt
OPEN HOUSE
Sun Jan 19, 11:00am - 2:00pm
UPDATED:
01/17/2025 04:29 PM
Key Details
Property Type Townhouse
Sub Type Interior Row/Townhouse
Listing Status Active
Purchase Type For Sale
Square Footage 1,230 sqft
Price per Sqft $341
Subdivision Lantern Ridge
MLS Listing ID PABU2085370
Style Colonial
Bedrooms 2
Full Baths 2
Half Baths 1
HOA Fees $298/mo
HOA Y/N Y
Abv Grd Liv Area 1,230
Originating Board BRIGHT
Year Built 2022
Annual Tax Amount $4,494
Tax Year 2024
Lot Dimensions 0.00 x 0.00
Property Description
This beautiful two-year young townhouse in Lantern Ridge by Lennar Builders offers a sophisticated yet cozy living experience. The open floor plan is ideal for modern living, and it's situated in the highly sought-after Central Bucks School District. The home features premium upgrades, including wide 6.75-inch hardwood flooring on the first floor, a custom electric fireplace with shiplap detailing, and stylish light fixtures throughout.
The kitchen is a chef's dream with quartz countertops, 42” soft-close cabinetry, a gooseneck faucet, ceramic backsplash, and stainless steel appliances. A spacious walk-in pantry adds to the convenience. The main level also includes a chic powder room with a newly installed barn door, maximizing space while offering privacy.
Upstairs, the home features upgraded carpeting, a full bathroom with a ceramic tile tub surround, and a convenient stacked washer/dryer. The primary bedroom is a tranquil retreat, featuring a stylish board and batten wall, ceiling fan, and a private exterior door leading to an oversized composite deck. The primary bathroom boasts dual sinks, upgraded mirrors, and an oversized shower with spa-like amenities. A separate room with a toilet adds to the comfort.
The second bedroom also offers a ceiling fan and a large closet, with another exterior door leading to the deck, where you can enjoy long-distance views overlooking the community. The property includes an interior entrance to the 1-car garage with a private driveway.
The location is ideal, just minutes from Doylestown Hospital and courthouse; restaurants, markets, and walking distance to local conveniences. Enjoy the nearby parks such as Peace Valley Park and Lake Galena which offers water activities and a 6-mile bike/walking trail along with farms and wineries for a perfect balance of modern living and nature. Schedule your appointment today--you won't be disappointed!
Location
State PA
County Bucks
Area Plumstead Twp (10134)
Zoning R2
Rooms
Main Level Bedrooms 2
Interior
Interior Features Ceiling Fan(s), Floor Plan - Open, Kitchen - Gourmet, Pantry
Hot Water Electric
Heating Forced Air
Cooling Central A/C
Flooring Hardwood, Ceramic Tile, Carpet
Fireplaces Number 1
Fireplaces Type Electric
Inclusions Washer, Dryer, Refrigerator in "as is" condition with no monetary value.
Equipment Built-In Microwave, Built-In Range, Dishwasher, Refrigerator, Disposal, Washer, Dryer
Fireplace Y
Appliance Built-In Microwave, Built-In Range, Dishwasher, Refrigerator, Disposal, Washer, Dryer
Heat Source Propane - Leased
Laundry Upper Floor
Exterior
Exterior Feature Patio(s), Deck(s)
Parking Features Built In, Inside Access
Garage Spaces 2.0
Utilities Available Cable TV, Propane
Amenities Available Tot Lots/Playground
Water Access N
Accessibility None
Porch Patio(s), Deck(s)
Attached Garage 1
Total Parking Spaces 2
Garage Y
Building
Story 2
Foundation Slab
Sewer Public Sewer
Water Public
Architectural Style Colonial
Level or Stories 2
Additional Building Above Grade, Below Grade
New Construction N
Schools
High Schools Central Bucks High School West
School District Central Bucks
Others
HOA Fee Include Lawn Care Front,Lawn Care Rear,Lawn Maintenance,Management
Senior Community No
Tax ID 34-003-084-086
Ownership Condominium
Special Listing Condition Standard

GET MORE INFORMATION





