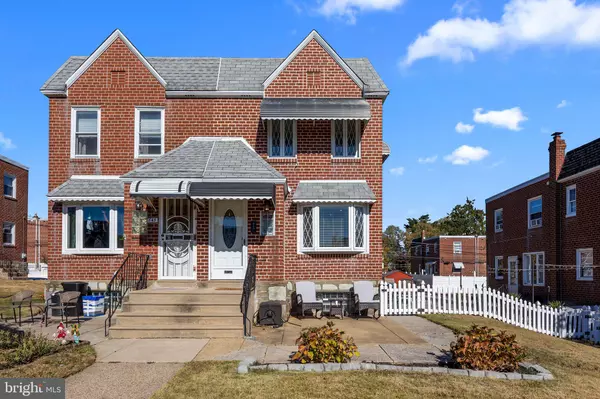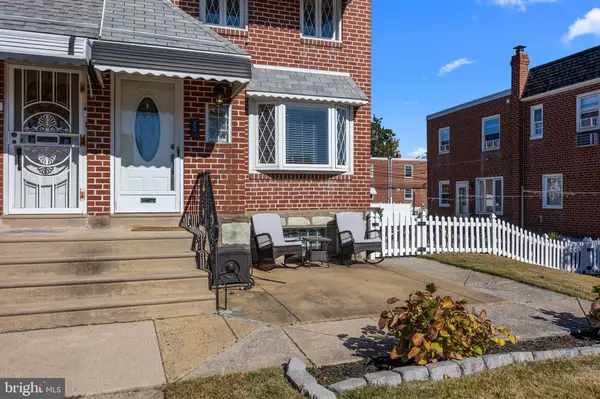
845 GLENN ST Philadelphia, PA 19115
3 Beds
2 Baths
1,458 SqFt
UPDATED:
11/24/2024 02:25 AM
Key Details
Property Type Single Family Home, Townhouse
Sub Type Twin/Semi-Detached
Listing Status Active
Purchase Type For Sale
Square Footage 1,458 sqft
Price per Sqft $250
Subdivision Pine Valley
MLS Listing ID PAPH2422360
Style Straight Thru
Bedrooms 3
Full Baths 1
Half Baths 1
HOA Y/N N
Abv Grd Liv Area 1,248
Originating Board BRIGHT
Year Built 1958
Annual Tax Amount $4,157
Tax Year 2024
Lot Size 3,904 Sqft
Acres 0.09
Lot Dimensions 32.00 x 122.00
Property Description
Location
State PA
County Philadelphia
Area 19115 (19115)
Zoning RSA2
Rooms
Other Rooms Living Room, Dining Room, Bedroom 2, Kitchen, Family Room, Bedroom 1, Laundry, Bathroom 3
Basement Partially Finished
Interior
Interior Features Dining Area, Kitchen - Eat-In
Hot Water Natural Gas
Heating Baseboard - Hot Water
Cooling Window Unit(s)
Inclusions Washer, Dryer, Refrigerator all in as is condition
Equipment Built-In Microwave, Dishwasher, Disposal, Dryer, Refrigerator, Stainless Steel Appliances
Fireplace N
Window Features Bay/Bow
Appliance Built-In Microwave, Dishwasher, Disposal, Dryer, Refrigerator, Stainless Steel Appliances
Heat Source Natural Gas
Laundry Basement
Exterior
Garage Garage - Rear Entry, Garage Door Opener
Garage Spaces 3.0
Fence Chain Link, Vinyl
Waterfront N
Water Access N
Accessibility None
Attached Garage 1
Total Parking Spaces 3
Garage Y
Building
Story 2
Foundation Block
Sewer Public Sewer
Water Public
Architectural Style Straight Thru
Level or Stories 2
Additional Building Above Grade, Below Grade
New Construction N
Schools
School District Philadelphia City
Others
Senior Community No
Tax ID 581173500
Ownership Fee Simple
SqFt Source Assessor
Special Listing Condition Standard


GET MORE INFORMATION





