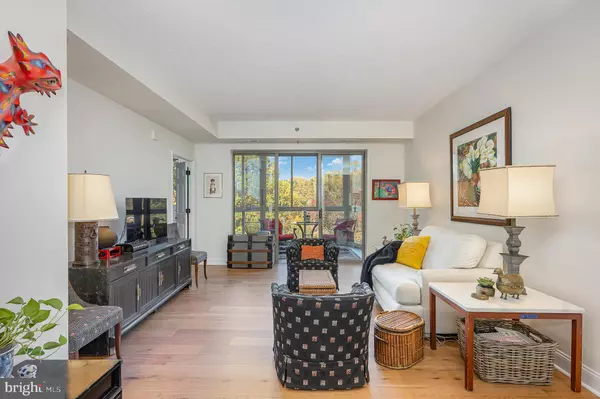
940 ASTERN WAY #504 Annapolis, MD 21401
2 Beds
2 Baths
1,272 SqFt
UPDATED:
11/22/2024 04:07 AM
Key Details
Property Type Condo
Sub Type Condo/Co-op
Listing Status Active
Purchase Type For Sale
Square Footage 1,272 sqft
Price per Sqft $310
Subdivision The Reserve At Heritage Harbour
MLS Listing ID MDAA2098780
Style Contemporary
Bedrooms 2
Full Baths 2
Condo Fees $779/mo
HOA Fees $161/mo
HOA Y/N Y
Abv Grd Liv Area 1,272
Originating Board BRIGHT
Year Built 2008
Annual Tax Amount $3,560
Tax Year 2024
Property Description
Kitchen has granite countertop with cooktop, wall oven & built (2024) in microwave. Primary bedroom with two walkin closets and a private ensuite bath with shower stall. Second bedroom with private bath has tub/shower. Baths have good storage in cabinet and medicine chest.
Open floor plan allows for flexible furniture placement for living and dining area. Freshly painted in neutral color. Newly installed hardwood floors in entire unit except for baths. Attractive ceramic tile in baths and sunroom done in 2023.
In Heritage Harbour, the abundance of amenities awaits you! Indoor and Outdoor pools, clubhouse, recreational center with exercise room, community center with various activities, Tennis/pickleball, picnic area, lake, library, jog/walk path, Golf course membership available, water privileges with community pier/dock, bus/transportation service - Please note there is a one-time recreational fee paid by buyer at settlement to establish account in amount of approximately $2,xxx.
Location
State MD
County Anne Arundel
Zoning R
Rooms
Other Rooms Living Room, Dining Room, Kitchen, Foyer, Solarium
Main Level Bedrooms 2
Interior
Interior Features Bar, Elevator, Entry Level Bedroom, Kitchen - Gourmet, Wood Floors, Upgraded Countertops, Walk-in Closet(s), Window Treatments
Hot Water Electric
Heating Forced Air
Cooling Central A/C
Equipment Built-In Microwave, Disposal, Exhaust Fan, Refrigerator, Stove, Washer/Dryer Stacked
Fireplace N
Appliance Built-In Microwave, Disposal, Exhaust Fan, Refrigerator, Stove, Washer/Dryer Stacked
Heat Source Electric
Laundry Washer In Unit, Dryer In Unit
Exterior
Amenities Available Beach, Bike Trail, Boat Dock/Slip, Boat Ramp, Common Grounds, Community Center, Elevator, Fitness Center, Golf Course, Water/Lake Privileges
Waterfront N
Water Access N
Accessibility Elevator, 48\"+ Halls, 32\"+ wide Doors, No Stairs
Garage N
Building
Story 1
Unit Features Mid-Rise 5 - 8 Floors
Foundation Permanent
Sewer Public Sewer
Water Public
Architectural Style Contemporary
Level or Stories 1
Additional Building Above Grade, Below Grade
New Construction N
Schools
School District Anne Arundel County Public Schools
Others
Pets Allowed Y
HOA Fee Include Common Area Maintenance,Ext Bldg Maint,Health Club,Lawn Maintenance,Management,Pier/Dock Maintenance,Pool(s),Recreation Facility,Reserve Funds,Road Maintenance,Snow Removal
Senior Community Yes
Age Restriction 55
Tax ID 020289290229836
Ownership Condominium
Special Listing Condition Standard
Pets Description Breed Restrictions, Size/Weight Restriction


GET MORE INFORMATION





