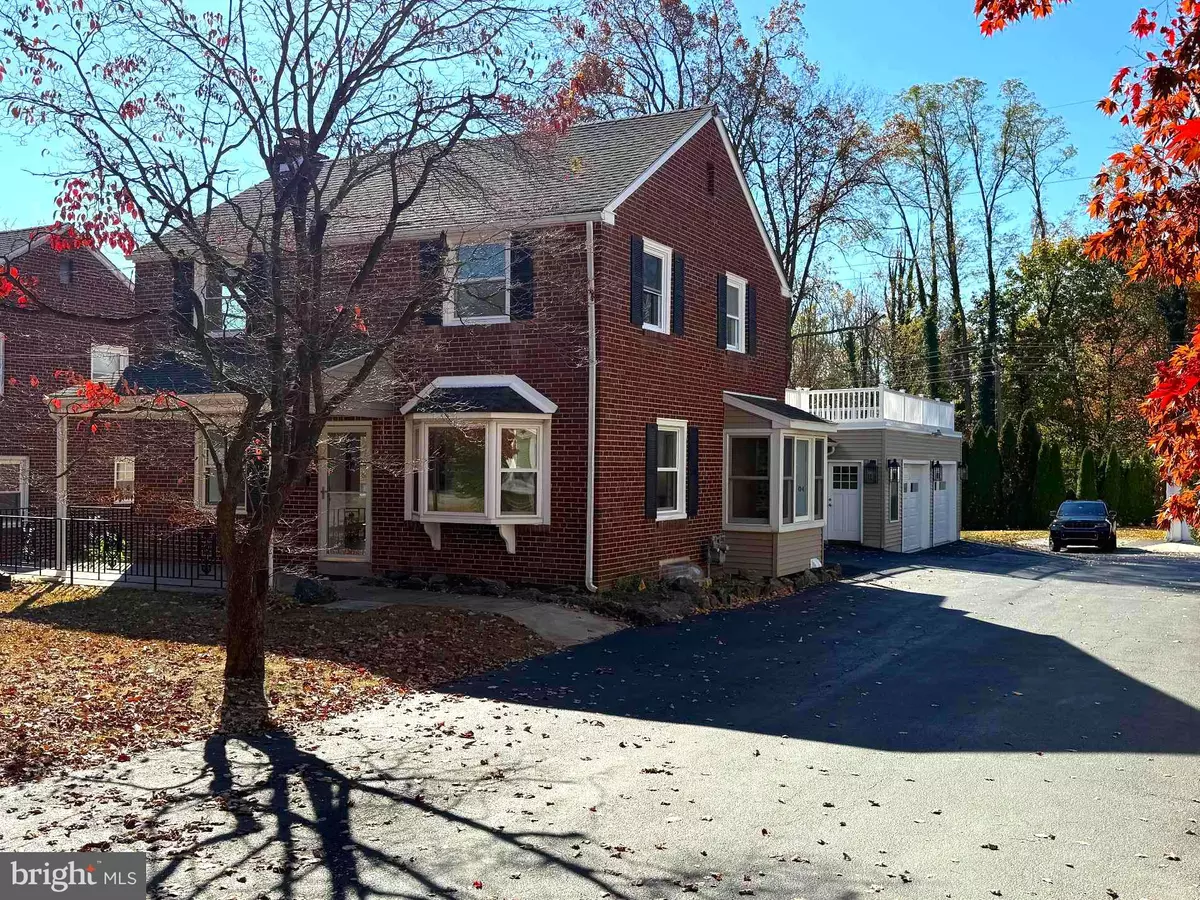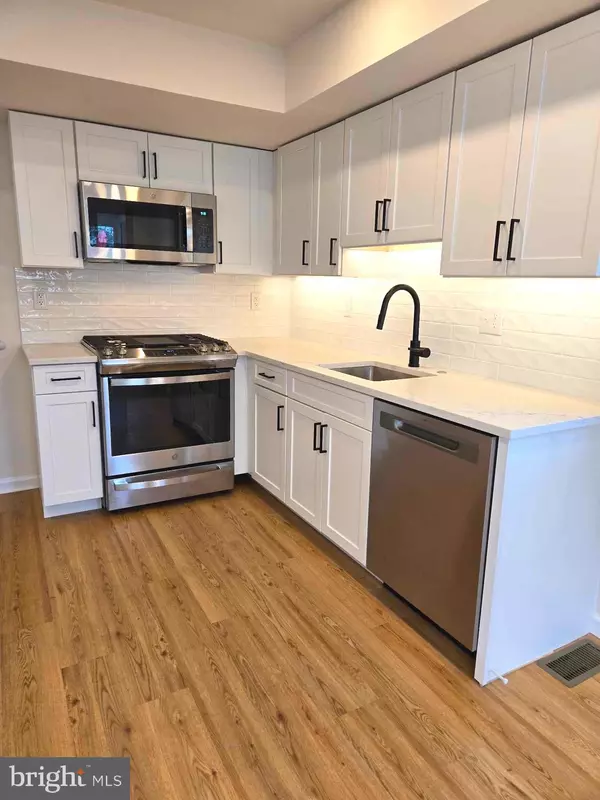
816 HAVERFORD Bryn Mawr, PA 19010
3 Beds
2 Baths
1,424 SqFt
UPDATED:
12/02/2024 02:37 PM
Key Details
Property Type Single Family Home
Sub Type Detached
Listing Status Pending
Purchase Type For Rent
Square Footage 1,424 sqft
Subdivision None Available
MLS Listing ID PADE2079802
Style Colonial
Bedrooms 3
Full Baths 1
Half Baths 1
HOA Y/N N
Abv Grd Liv Area 1,424
Originating Board BRIGHT
Year Built 1950
Lot Size 8,712 Sqft
Acres 0.2
Lot Dimensions 50.00 x 199.00
Property Description
Separate dining room with bay window and family room with brick (gas) fireplace the on first floor. The second floor houses all three bedrooms and a newly remodeled full bath. There is also a large partially covered roof deck with new railings. NEW hardwood floors throughout, NEWLY added recessed lighting, replacement windows and fresh paint.
The basement is partially finished with a renovated half bath and has an extra large laundry area with and abundance of storage space.
Attached 2 car garage has garage door opener, separate entrance, and electrical.
Storage shed is included on private backyard.
Lease is available to begin immediately and owner will consider small pets. No smoking.
Highly rated school district, close to hospital shops, shops, library, transportation and major routes makes this a great place to call home.
Location
State PA
County Delaware
Area Haverford Twp (10422)
Zoning RESIDENTIAL
Rooms
Basement Partially Finished
Interior
Interior Features Floor Plan - Traditional, Formal/Separate Dining Room, Kitchen - Eat-In, Recessed Lighting, Upgraded Countertops, Wood Floors
Hot Water Natural Gas
Heating Forced Air
Cooling Central A/C
Flooring Hardwood, Ceramic Tile
Fireplaces Number 1
Fireplaces Type Gas/Propane, Brick
Inclusions snow removal, lawn maintenance
Equipment Built-In Microwave, Dishwasher, Dryer, Oven/Range - Gas, Refrigerator, Stainless Steel Appliances, Washer, Disposal
Furnishings No
Fireplace Y
Window Features Bay/Bow,Replacement
Appliance Built-In Microwave, Dishwasher, Dryer, Oven/Range - Gas, Refrigerator, Stainless Steel Appliances, Washer, Disposal
Heat Source Natural Gas
Laundry Dryer In Unit, Washer In Unit, Basement
Exterior
Exterior Feature Brick, Deck(s), Porch(es)
Parking Features Garage Door Opener, Garage - Side Entry
Garage Spaces 2.0
Water Access N
Roof Type Shingle
Accessibility None
Porch Brick, Deck(s), Porch(es)
Attached Garage 2
Total Parking Spaces 2
Garage Y
Building
Story 2
Foundation Other
Sewer Public Sewer
Water Public
Architectural Style Colonial
Level or Stories 2
Additional Building Above Grade
New Construction N
Schools
Elementary Schools Coopertown
Middle Schools Haverford
High Schools Haverford Senior
School District Haverford Township
Others
Pets Allowed Y
Senior Community No
Tax ID 22-05-00389-00
Ownership Other
SqFt Source Assessor
Horse Property N
Pets Allowed Case by Case Basis, Breed Restrictions, Size/Weight Restriction


GET MORE INFORMATION





