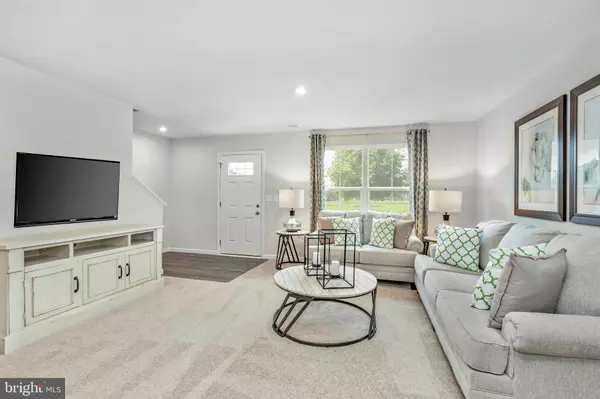
316 CREEKSIDE DR New Providence, PA 17560
3 Beds
2 Baths
1,440 SqFt
UPDATED:
11/18/2024 04:48 PM
Key Details
Property Type Single Family Home
Sub Type Detached
Listing Status Active
Purchase Type For Sale
Square Footage 1,440 sqft
Price per Sqft $254
Subdivision Creekside
MLS Listing ID PALA2059746
Style Traditional
Bedrooms 3
Full Baths 2
HOA Fees $55/mo
HOA Y/N Y
Abv Grd Liv Area 1,440
Originating Board BRIGHT
Year Built 2024
Tax Year 2024
Lot Size 8,866 Sqft
Acres 0.2
Property Description
Timberlake Designer Cabinetry at No Additional Cost
Stainless Steel Kitchen Appliances at No Additional Cost
Washer & Dryer Package at No Additional Cost
Smart Garage Door Opener at No Additional Cost
Smart Thermostat at No Additional Cost
Waterproof LVP Kitchen, Dining, and Bathroom Floors at No Additional Cost
Sodded Yards with Landscape Package at No Additional Cost
Extensive Warranty Coverage at No Additional Cost
*Note: Photo reel provided from stock imagery of the model home. Actual Home appearance may vary*
Location
State PA
County Lancaster
Area Providence Twp (10552)
Zoning RESIDENTIAL
Rooms
Basement Poured Concrete, Unfinished, Sump Pump
Interior
Interior Features Floor Plan - Open, Pantry, Recessed Lighting, Upgraded Countertops, Walk-in Closet(s)
Hot Water Electric
Heating Forced Air
Cooling Central A/C
Flooring Luxury Vinyl Plank, Carpet
Inclusions All Appliances Included
Equipment Dishwasher, Disposal, Dryer - Electric, Microwave, Oven/Range - Electric, Range Hood, Refrigerator, Stainless Steel Appliances, Washer, Water Heater
Fireplace N
Appliance Dishwasher, Disposal, Dryer - Electric, Microwave, Oven/Range - Electric, Range Hood, Refrigerator, Stainless Steel Appliances, Washer, Water Heater
Heat Source Propane - Leased
Laundry Upper Floor
Exterior
Parking Features Garage - Front Entry, Garage Door Opener
Garage Spaces 4.0
Water Access N
Roof Type Architectural Shingle
Street Surface Black Top
Accessibility None
Road Frontage Private
Attached Garage 2
Total Parking Spaces 4
Garage Y
Building
Story 2
Foundation Concrete Perimeter
Sewer Public Sewer
Water Public
Architectural Style Traditional
Level or Stories 2
Additional Building Above Grade
New Construction Y
Schools
School District Solanco
Others
Pets Allowed Y
HOA Fee Include Common Area Maintenance,Road Maintenance,Snow Removal
Senior Community No
Tax ID 520-65266-0-0000
Ownership Fee Simple
SqFt Source Estimated
Acceptable Financing Cash, Conventional, FHA, Rural Development, VA, USDA
Horse Property N
Listing Terms Cash, Conventional, FHA, Rural Development, VA, USDA
Financing Cash,Conventional,FHA,Rural Development,VA,USDA
Special Listing Condition Standard
Pets Allowed Number Limit


GET MORE INFORMATION





