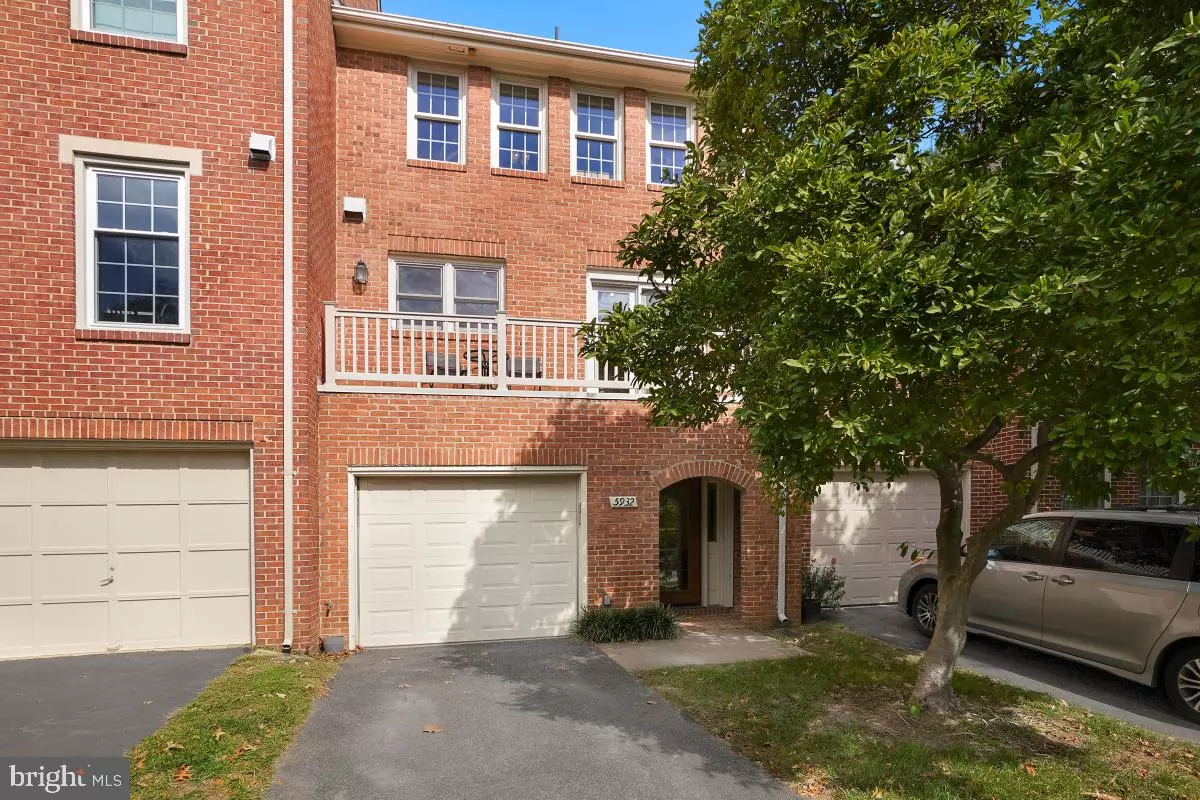
5932 MUNSON CT Falls Church, VA 22041
3 Beds
4 Baths
1,892 SqFt
UPDATED:
11/27/2024 08:00 PM
Key Details
Property Type Townhouse
Sub Type Interior Row/Townhouse
Listing Status Pending
Purchase Type For Sale
Square Footage 1,892 sqft
Price per Sqft $375
Subdivision The Glen Of Carlyn
MLS Listing ID VAFX2207858
Style Federal
Bedrooms 3
Full Baths 3
Half Baths 1
HOA Fees $550
HOA Y/N Y
Abv Grd Liv Area 1,892
Originating Board BRIGHT
Year Built 1981
Annual Tax Amount $8,103
Tax Year 2024
Lot Size 1,892 Sqft
Acres 0.04
Property Description
Welcome to The Glen of Carlyn, a unique and peaceful townhouse community ideally positioned between Seven Corners and Bailey's Crossroads! This beautifully updated all-brick townhouse offers a blend of contemporary style, privacy, and convenience—perfect for those looking to experience the best of Falls Church living.
Key Features:
3 Bedrooms, 3.5 Bathrooms: Spacious and flexible floorplan with a lower-level bedroom/family room, two primary bedrooms with ensuite bathrooms, and multiple gathering spaces.
Bright & Open Feel: Unobstructed views from the front and back allow for abundant natural light and a sense of openness throughout.
Modern Entryway: Step into a welcoming foyer with marble flooring, a coat closet, garage access, and a cozy bedroom/family room with a fireplace, full bathroom, and direct walk-out access to the backyard.
Main Level Living: Enjoy hardwood floors, an open-concept living room with a second fireplace, a generous dining room, and a powder room. The renovated kitchen offers table space and easy access to an exterior deck—perfect for al fresco dining.
Upper-Level Comfort: Two primary bedrooms, each with ensuite bathrooms, plus a convenient laundry room and ample closet space. The entire upper level features brand-new carpet for a fresh, cozy feel.
Recent Owner Updates (Since 2022):
New Smooth Ceilings: Replaced all popcorn ceilings with new drywall for a fresh, clean look.
Modern Lighting: Installed recessed lighting fixtures with dimmer switches throughout the home.
Stylish Lower-Level Flooring: Luxury Vinyl Plank (LVP) installed in the lower-level bedroom/family room.
Upper-Level Carpeting: Brand-new carpet throughout the upper floor.
No-Maintenance Backyard: Artificial turf installed in the backyard for a green space that’s always picture-perfect and easy to maintain.
Updated Kitchen & Powder Room Hardware: A modern touch added to these essential spaces.
New Deck Railing: Recently updated railing for both style and safety.
Prime Location:
This home is perfectly situated for easy access to the best of Northern Virginia and Washington, DC. It’s just 3 miles from Ballston and East Falls Church Metro stations, and only steps away from Bailey’s Crossroads, Bluemont Park, and the scenic W&OD Trail. Nearby shops, dining options, and recreational facilities make this an ideal location for anyone looking to balance suburban comfort with urban convenience.
The HOA Fee is paid semi-annually and equates to just under $92/Month
Don’t miss this rare opportunity to own an updated and move-in-ready townhouse in a fantastic community!
Location
State VA
County Fairfax
Zoning 180
Direction South
Rooms
Main Level Bedrooms 3
Interior
Interior Features Central Vacuum, Dining Area, Kitchen - Eat-In, Upgraded Countertops, Window Treatments, Wood Floors
Hot Water Natural Gas
Heating Heat Pump(s)
Cooling Central A/C
Flooring Hardwood
Fireplaces Number 2
Fireplaces Type Brick, Mantel(s), Screen
Equipment Built-In Microwave, Dishwasher, Disposal, Dryer, Exhaust Fan, Microwave, Oven - Self Cleaning, Oven/Range - Gas, Refrigerator, Washer
Fireplace Y
Window Features Double Hung,Screens
Appliance Built-In Microwave, Dishwasher, Disposal, Dryer, Exhaust Fan, Microwave, Oven - Self Cleaning, Oven/Range - Gas, Refrigerator, Washer
Heat Source Natural Gas
Laundry Upper Floor, Washer In Unit, Dryer In Unit
Exterior
Parking Features Garage - Front Entry, Inside Access
Garage Spaces 2.0
Fence Wood
Water Access N
View Garden/Lawn
Accessibility None
Attached Garage 1
Total Parking Spaces 2
Garage Y
Building
Lot Description Backs - Open Common Area, Cul-de-sac, Level, Rear Yard
Story 3
Foundation Brick/Mortar
Sewer Public Sewer
Water Public
Architectural Style Federal
Level or Stories 3
Additional Building Above Grade, Below Grade
New Construction N
Schools
School District Fairfax County Public Schools
Others
Pets Allowed Y
HOA Fee Include Common Area Maintenance,Management,Reserve Funds
Senior Community No
Tax ID 0612 38 0004
Ownership Fee Simple
SqFt Source Assessor
Special Listing Condition Standard
Pets Allowed No Pet Restrictions


GET MORE INFORMATION





