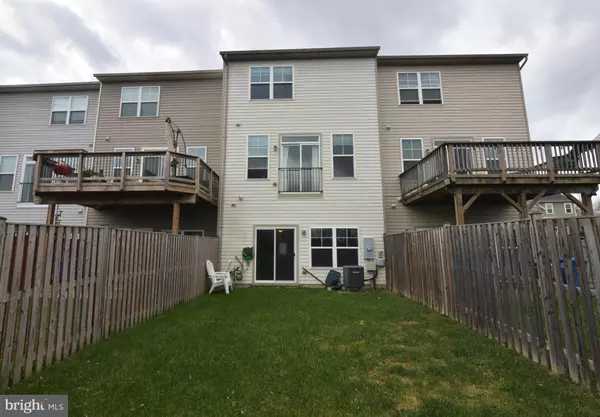
120 SPLENDOR GARDEN WAY Stephenson, VA 22656
3 Beds
4 Baths
2,087 SqFt
UPDATED:
11/19/2024 06:05 AM
Key Details
Property Type Townhouse
Sub Type Interior Row/Townhouse
Listing Status Active
Purchase Type For Sale
Square Footage 2,087 sqft
Price per Sqft $177
Subdivision Snowden Bridge
MLS Listing ID VAFV2022810
Style Colonial
Bedrooms 3
Full Baths 2
Half Baths 2
HOA Fees $165/mo
HOA Y/N Y
Abv Grd Liv Area 1,540
Originating Board BRIGHT
Year Built 2017
Annual Tax Amount $1,513
Tax Year 2024
Lot Size 2,178 Sqft
Acres 0.05
Property Description
Location
State VA
County Frederick
Zoning R4
Rooms
Other Rooms Living Room, Dining Room, Primary Bedroom, Bedroom 2, Bedroom 3, Kitchen, Family Room, Foyer
Basement Full, Fully Finished, Garage Access, Heated, Connecting Stairway, Walkout Level
Interior
Interior Features Bathroom - Stall Shower, Bathroom - Walk-In Shower, Carpet, Ceiling Fan(s), Crown Moldings, Dining Area, Pantry, Recessed Lighting, Walk-in Closet(s)
Hot Water Electric
Heating Forced Air
Cooling Central A/C, Ceiling Fan(s)
Flooring Laminated, Carpet
Equipment Oven/Range - Electric, Refrigerator, Icemaker, Dishwasher, Disposal, Range Hood, Washer, Dryer, Water Conditioner - Owned
Furnishings No
Fireplace N
Appliance Oven/Range - Electric, Refrigerator, Icemaker, Dishwasher, Disposal, Range Hood, Washer, Dryer, Water Conditioner - Owned
Heat Source Natural Gas
Laundry Has Laundry, Upper Floor, Washer In Unit, Dryer In Unit
Exterior
Garage Inside Access, Garage - Front Entry, Basement Garage
Garage Spaces 2.0
Fence Rear, Privacy, Wood
Utilities Available Cable TV Available
Amenities Available Basketball Courts, Bike Trail, Club House, Common Grounds, Community Center, Dog Park, Jog/Walk Path, Party Room, Picnic Area, Pool - Indoor, Pool - Outdoor, Recreational Center, Tennis - Indoor, Tot Lots/Playground, Volleyball Courts
Waterfront N
Water Access N
Roof Type Asphalt
Street Surface Paved
Accessibility None
Road Frontage HOA
Attached Garage 1
Total Parking Spaces 2
Garage Y
Building
Story 3
Foundation Permanent
Sewer Public Sewer
Water Public
Architectural Style Colonial
Level or Stories 3
Additional Building Above Grade, Below Grade
New Construction N
Schools
Elementary Schools Jordan Springs
Middle Schools James Wood
High Schools James Wood
School District Frederick County Public Schools
Others
HOA Fee Include Common Area Maintenance,Recreation Facility,Road Maintenance,Snow Removal,Trash
Senior Community No
Tax ID 44E 10 1 11
Ownership Fee Simple
SqFt Source Assessor
Acceptable Financing Cash, Conventional, Bank Portfolio, FHA, USDA, VA
Horse Property N
Listing Terms Cash, Conventional, Bank Portfolio, FHA, USDA, VA
Financing Cash,Conventional,Bank Portfolio,FHA,USDA,VA
Special Listing Condition Standard


GET MORE INFORMATION





