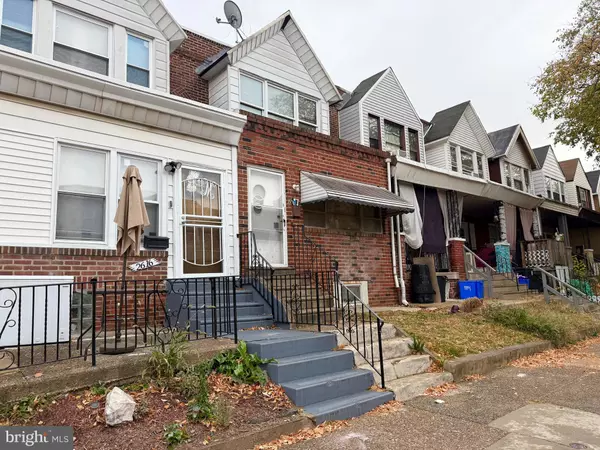
2614 S DEWEY ST Philadelphia, PA 19142
3 Beds
1 Bath
960 SqFt
UPDATED:
11/18/2024 02:26 PM
Key Details
Property Type Townhouse
Sub Type Interior Row/Townhouse
Listing Status Pending
Purchase Type For Sale
Square Footage 960 sqft
Price per Sqft $104
Subdivision Elmwood Park
MLS Listing ID PAPH2416226
Style AirLite
Bedrooms 3
Full Baths 1
HOA Y/N N
Abv Grd Liv Area 960
Originating Board BRIGHT
Year Built 1920
Annual Tax Amount $1,080
Tax Year 2024
Lot Size 1,096 Sqft
Acres 0.03
Lot Dimensions 16.00 x 69.00
Property Description
Location
State PA
County Philadelphia
Area 19142 (19142)
Zoning RM1
Rooms
Other Rooms Living Room, Dining Room, Primary Bedroom, Bedroom 2, Bedroom 3, Kitchen, Bathroom 1
Basement Daylight, Full, Full, Interior Access, Poured Concrete, Unfinished, Windows
Interior
Interior Features Bathroom - Tub Shower, Built-Ins, Ceiling Fan(s), Dining Area, Floor Plan - Traditional, Flat, Kitchen - Eat-In, Skylight(s)
Hot Water Natural Gas
Heating Forced Air
Cooling Ceiling Fan(s)
Flooring Carpet
Inclusions ALL in AS-IS Condition.
Equipment Built-In Range, Water Heater
Furnishings No
Fireplace N
Appliance Built-In Range, Water Heater
Heat Source Natural Gas
Laundry None
Exterior
Exterior Feature Patio(s)
Utilities Available Electric Available, Natural Gas Available, Sewer Available, Water Available
Amenities Available None
Waterfront N
Water Access N
View Street
Roof Type Flat
Accessibility None
Porch Patio(s)
Garage N
Building
Lot Description Rear Yard
Story 2
Foundation Brick/Mortar, Concrete Perimeter
Sewer Public Sewer
Water Public
Architectural Style AirLite
Level or Stories 2
Additional Building Above Grade, Below Grade
Structure Type Dry Wall,Plaster Walls
New Construction N
Schools
Elementary Schools Thomas G. Morton
Middle Schools Tilden Wm
High Schools Bartram J
School District The School District Of Philadelphia
Others
HOA Fee Include None
Senior Community No
Tax ID 402082100
Ownership Fee Simple
SqFt Source Assessor
Acceptable Financing Cash
Horse Property N
Listing Terms Cash
Financing Cash
Special Listing Condition Standard


GET MORE INFORMATION





