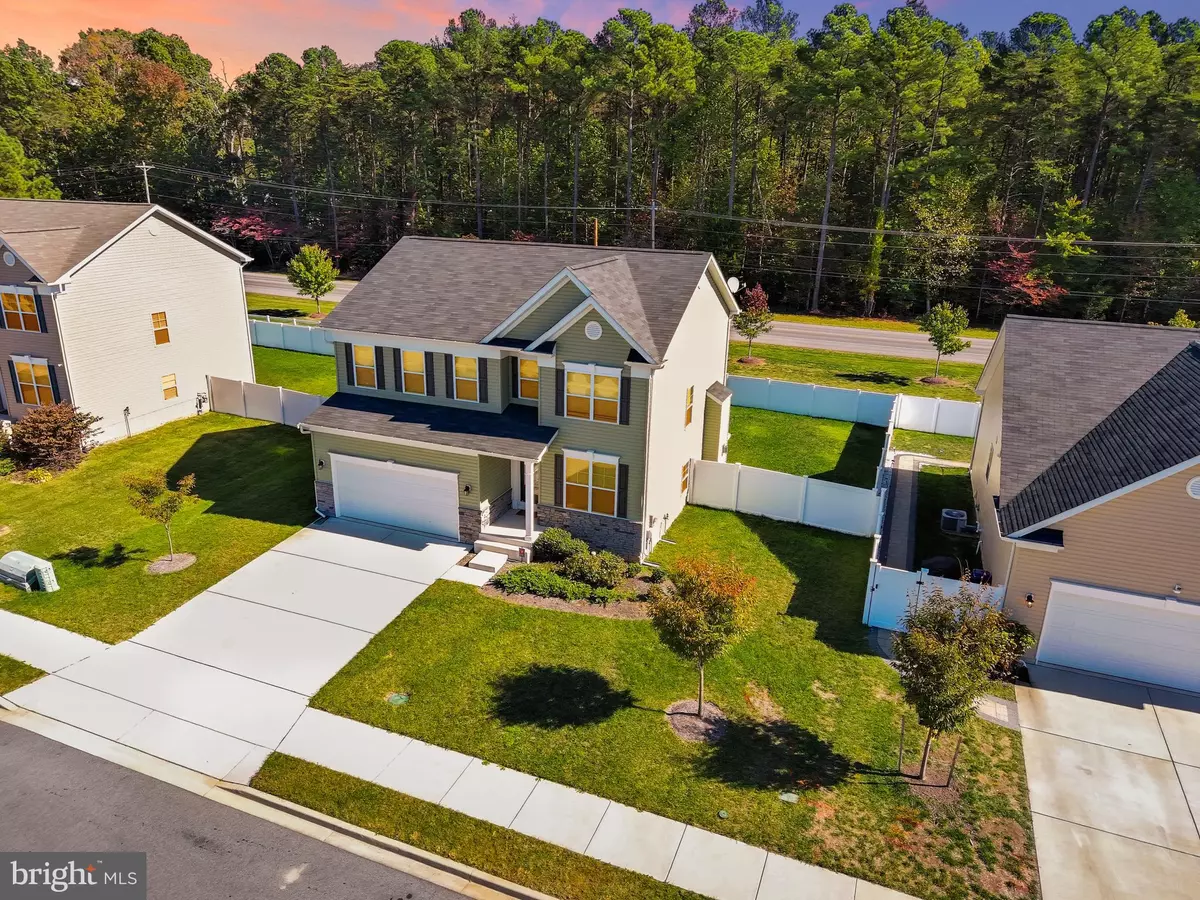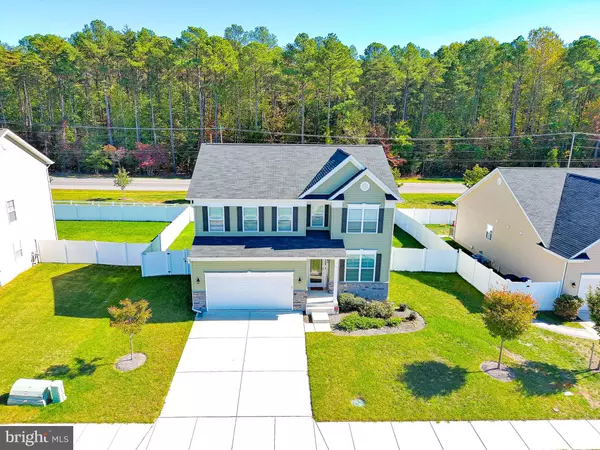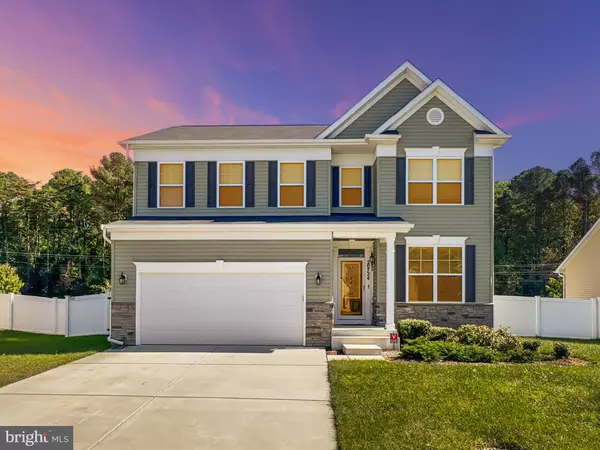
20724 HILTON RUN CT Lexington Park, MD 20653
4 Beds
4 Baths
3,138 SqFt
UPDATED:
11/13/2024 08:19 PM
Key Details
Property Type Single Family Home
Sub Type Detached
Listing Status Active
Purchase Type For Sale
Square Footage 3,138 sqft
Price per Sqft $149
Subdivision Ranieri Run
MLS Listing ID MDSM2021328
Style Colonial
Bedrooms 4
Full Baths 3
Half Baths 1
HOA Fees $364/ann
HOA Y/N Y
Abv Grd Liv Area 2,197
Originating Board BRIGHT
Year Built 2019
Annual Tax Amount $3,649
Tax Year 2024
Lot Size 7,973 Sqft
Acres 0.18
Property Description
The kitchen is a culinary enthusiasts dream , equipped with steel appliances, granite countertops, and a spacious island that invites family and friends to gather. Adjacent to the kitchen, the dining area flows seamlessly into the living room, creating an ideal space for entertaining.
Retreat to the opulent master suite, complete with a 2 walk-in closets and a spa-like en-suite bathroom featuring a soaking tub, double vanities, and luxurious fixtures. Each additional bedroom offers ample space and style, ensuring comfort for family and guests alike.
The fully finished walk-out basement provides versatile living space, perfect for a home theater, gym, or game room.
Step outside to the expansive backyard, where beautifully laid pavers create an inviting atmosphere for outdoor celebrations and summer barbecues. This outdoor oasis is perfect for entertaining or simply enjoying a peaceful evening under the stars.
With its modern finishes and meticulous upkeep, this like-new home is a true gem, ready for you to move in and start creating lasting memories. Seller prefers Home First Title Group for Settlement.
Location
State MD
County Saint Marys
Zoning RESIDENTIAL
Rooms
Other Rooms Dining Room, Primary Bedroom, Bedroom 2, Bedroom 3, Kitchen, Family Room, Basement, Bedroom 1, Laundry, Office, Storage Room, Primary Bathroom, Full Bath, Half Bath
Basement Connecting Stairway, Full, Fully Finished, Interior Access, Outside Entrance, Rear Entrance, Sump Pump, Walkout Stairs
Interior
Interior Features Attic, Carpet, Ceiling Fan(s), Entry Level Bedroom, Pantry, Primary Bath(s), Bathroom - Soaking Tub, Sprinkler System, Walk-in Closet(s)
Hot Water 60+ Gallon Tank
Heating Heat Pump(s)
Cooling Other
Flooring Carpet, Engineered Wood
Fireplaces Number 1
Fireplace Y
Heat Source Natural Gas
Laundry Upper Floor
Exterior
Parking Features Garage - Front Entry
Garage Spaces 2.0
Utilities Available Cable TV Available
Water Access N
Roof Type Asphalt
Accessibility 2+ Access Exits, 32\"+ wide Doors, >84\" Garage Door, Level Entry - Main
Attached Garage 2
Total Parking Spaces 2
Garage Y
Building
Story 3
Foundation Concrete Perimeter, Slab
Sewer Public Sewer
Water Public
Architectural Style Colonial
Level or Stories 3
Additional Building Above Grade, Below Grade
Structure Type 9'+ Ceilings,Dry Wall
New Construction N
Schools
School District St. Mary'S County Public Schools
Others
Pets Allowed Y
Senior Community No
Tax ID 1908180218
Ownership Fee Simple
SqFt Source Assessor
Acceptable Financing Cash, Conventional, FHA, VA, USDA
Listing Terms Cash, Conventional, FHA, VA, USDA
Financing Cash,Conventional,FHA,VA,USDA
Special Listing Condition Standard
Pets Allowed No Pet Restrictions


GET MORE INFORMATION





