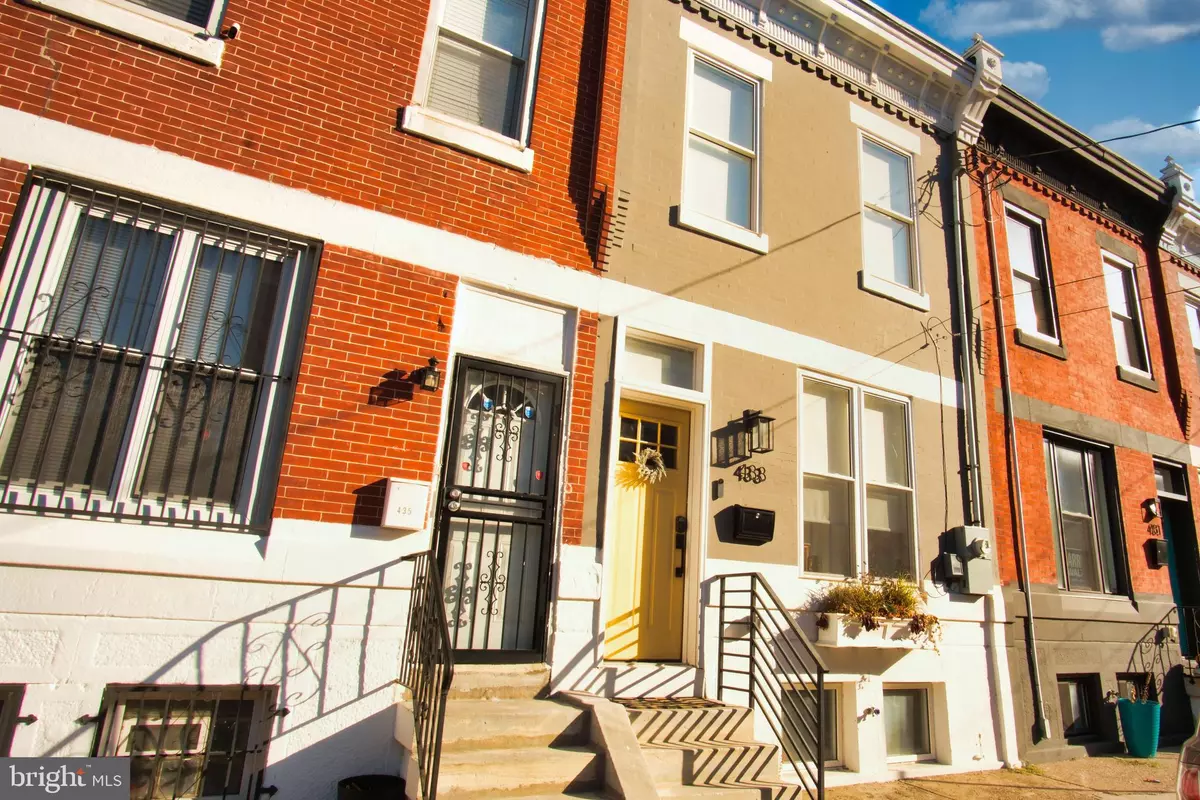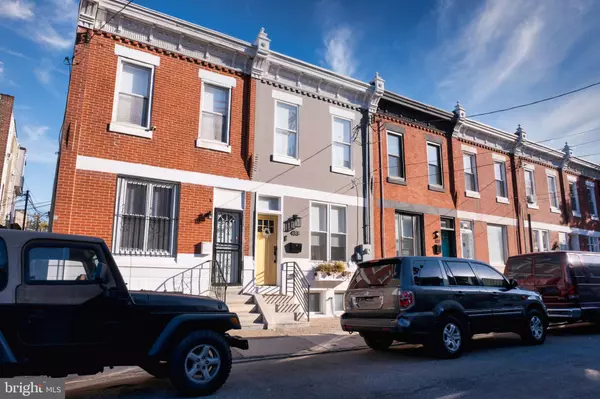
433 MIFFLIN ST Philadelphia, PA 19148
3 Beds
4 Baths
1,216 SqFt
UPDATED:
11/11/2024 08:03 PM
Key Details
Property Type Townhouse
Sub Type Interior Row/Townhouse
Listing Status Active
Purchase Type For Sale
Square Footage 1,216 sqft
Price per Sqft $390
Subdivision East Passyunk Crossing
MLS Listing ID PAPH2411068
Style Traditional
Bedrooms 3
Full Baths 2
Half Baths 2
HOA Y/N N
Abv Grd Liv Area 1,216
Originating Board BRIGHT
Year Built 1915
Annual Tax Amount $2,814
Tax Year 2024
Lot Size 825 Sqft
Acres 0.02
Lot Dimensions 15.00 x 55.00
Property Description
Up the floating staircase, you’ll find the main living quarters. The primary bedroom, located at the front of the house, features a striking wood-paneled accent wall and dual closets with extra storage above. The primary bathroom includes a backlit frameless mirror and a glass-door shower for easy access. The second and third bedrooms, located in the middle and rear of the house, offer flexibility for use as a home office, guest room, children's room, or hobby space. A second full bathroom with a shower/tub combination is conveniently situated in the hallway.
Downstairs, the fully finished basement adds an additional 375 square feet of living space, bringing the total to just under 1,600 square feet. This versatile area can serve as a den, home gym, or even an extra guest room or office. The laundry area is neatly tucked away in the rear, along with another powder room for added convenience.
Located between Pennsport and Passyunk Ave, 433 Mifflin Street offers easy access to both neighborhoods. A short walk or bike ride east leads to Pennsport, where you’ll find Target, ACME, Rite Aid, Marshalls, Wal-Mart, IKEA, and more. To the west, Passyunk Avenue offers a lively atmosphere with numerous dining and shopping options. Nearby attractions include the charming Dickinson Square Park with its weekly farmers market, Grindcore House coffee shop, and the popular Creme Brulee Cafe and Patisserie.
Location
State PA
County Philadelphia
Area 19148 (19148)
Zoning RSA5
Rooms
Basement Full, Fully Finished, Windows
Interior
Hot Water Natural Gas
Heating Heat Pump - Gas BackUp
Cooling Central A/C
Fireplace N
Heat Source Natural Gas
Exterior
Water Access N
Accessibility None
Garage N
Building
Story 2
Foundation Slab
Sewer Public Septic
Water Public
Architectural Style Traditional
Level or Stories 2
Additional Building Above Grade, Below Grade
New Construction N
Schools
School District Philadelphia City
Others
Senior Community No
Tax ID 011413900
Ownership Fee Simple
SqFt Source Assessor
Special Listing Condition Standard


GET MORE INFORMATION





