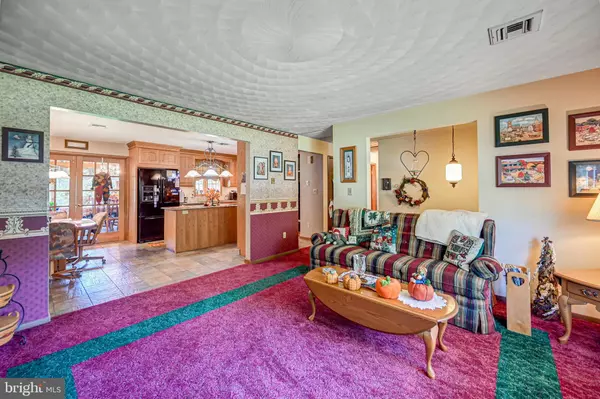
740 FOREST DR Abbottstown, PA 17301
3 Beds
3 Baths
1,727 SqFt
UPDATED:
11/14/2024 11:58 AM
Key Details
Property Type Single Family Home
Sub Type Detached
Listing Status Active
Purchase Type For Sale
Square Footage 1,727 sqft
Price per Sqft $231
Subdivision Rural
MLS Listing ID PAAD2015150
Style Bi-level
Bedrooms 3
Full Baths 2
Half Baths 1
HOA Y/N N
Abv Grd Liv Area 1,727
Originating Board BRIGHT
Year Built 1977
Annual Tax Amount $5,035
Tax Year 2024
Lot Size 1.330 Acres
Acres 1.33
Property Description
Want a great home with a country location? This well maintained home has so much to offer! 3 BR 3 Full Baths with potential 4th BR 1.33 acres, Huge bonus sunroom with lots of natural light on the back of the house...38 ft long! Primary bedroom with full bath and walk in closet, 2 others on main floor with full bath, an extra room on lower level with walk in closet and full bath with laundry room! Remodeled kitchen is gorgeous with granite countertops, cooktop, double wall ovens, pull out doors in the pantry cupboard, all appliances included! Under cabinet lighting. Living room has wood burning brick fireplace.
In addition to the 4th bedroom and laundry/bath on lower level, there are 2 workshop areas and a family room and mud room connected to the oversized garage(31x27) with pull down steps for even more storage!
From the sunroom you can go out the slider to a nice deck overlooking the huge yard with a fenced area for pets/children, a raised garden and still lots more yard behind it! Other updates include the roof, HVAC, replacement windows, fresh paint. Home is in excellent condition.
You won't want to miss this one!
Location
State PA
County Adams
Area Hamilton Twp (14317)
Zoning RESIDENTIAL
Rooms
Other Rooms Living Room, Bedroom 2, Bedroom 3, Bedroom 4, Kitchen, Family Room, Bedroom 1, Sun/Florida Room, Mud Room, Workshop
Basement Daylight, Partial, Full, Fully Finished, Heated, Improved, Outside Entrance, Space For Rooms, Walkout Level, Windows, Workshop
Main Level Bedrooms 3
Interior
Interior Features Attic/House Fan, Bathroom - Stall Shower, Bathroom - Tub Shower, Breakfast Area, Carpet, Ceiling Fan(s), Dining Area, Exposed Beams, Family Room Off Kitchen, Floor Plan - Traditional, Formal/Separate Dining Room, Kitchen - Country, Kitchen - Eat-In, Kitchen - Island
Hot Water Electric
Heating Forced Air, Baseboard - Electric
Cooling Central A/C
Flooring Ceramic Tile, Hardwood, Carpet
Fireplaces Number 1
Fireplaces Type Brick, Wood
Inclusions refrigerator, cooktop, dishwasher, microwave, double wall ovens, washer, dryer, freezer, shed
Equipment Built-In Microwave, Cooktop, Dishwasher, Dryer - Electric, Exhaust Fan, Freezer, Icemaker, Oven - Double, Oven - Wall, Refrigerator, Stainless Steel Appliances, Washer
Fireplace Y
Appliance Built-In Microwave, Cooktop, Dishwasher, Dryer - Electric, Exhaust Fan, Freezer, Icemaker, Oven - Double, Oven - Wall, Refrigerator, Stainless Steel Appliances, Washer
Heat Source Electric, Propane - Owned
Exterior
Exterior Feature Deck(s)
Parking Features Garage - Front Entry, Garage Door Opener, Additional Storage Area, Inside Access, Oversized
Garage Spaces 2.0
Water Access N
View Trees/Woods
Roof Type Architectural Shingle
Accessibility None
Porch Deck(s)
Attached Garage 2
Total Parking Spaces 2
Garage Y
Building
Story 1.5
Foundation Block
Sewer On Site Septic
Water Well
Architectural Style Bi-level
Level or Stories 1.5
Additional Building Above Grade, Below Grade
New Construction N
Schools
Elementary Schools New Oxford
Middle Schools New Oxford
High Schools New Oxford Senior
School District Conewago Valley
Others
Senior Community No
Tax ID 17K10-0094---000
Ownership Fee Simple
SqFt Source Assessor
Acceptable Financing Cash, Conventional
Horse Property N
Listing Terms Cash, Conventional
Financing Cash,Conventional
Special Listing Condition Standard


GET MORE INFORMATION





