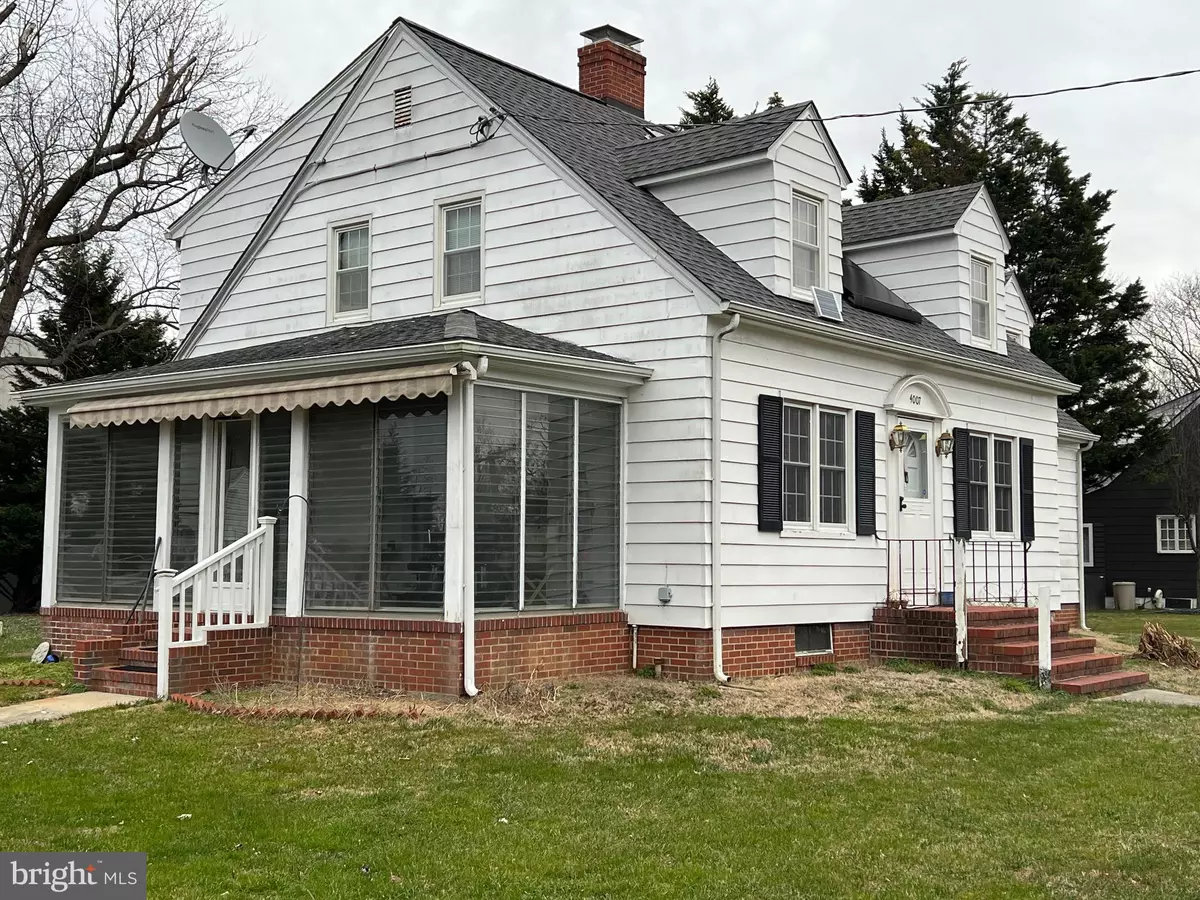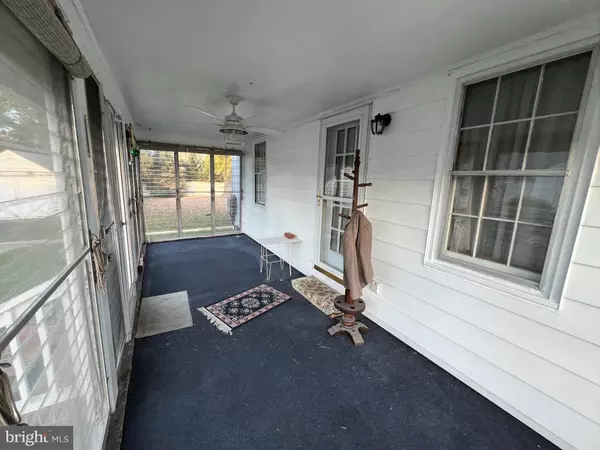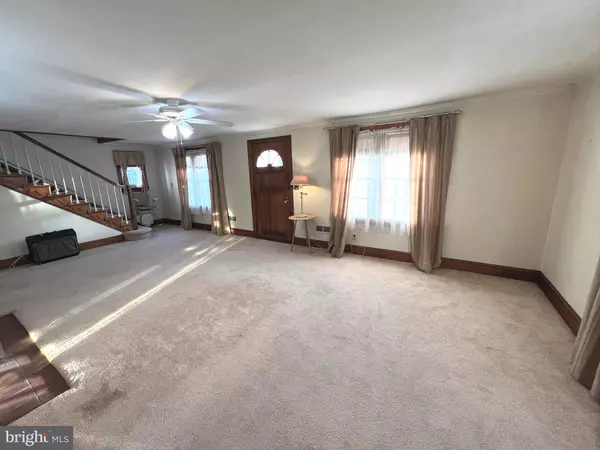
4007 MAIN ST Grasonville, MD 21638
4 Beds
2 Baths
1,656 SqFt
UPDATED:
11/27/2024 11:43 AM
Key Details
Property Type Single Family Home
Sub Type Detached
Listing Status Pending
Purchase Type For Sale
Square Footage 1,656 sqft
Price per Sqft $175
Subdivision None Available
MLS Listing ID MDQA2011302
Style Cape Cod
Bedrooms 4
Full Baths 1
Half Baths 1
HOA Y/N N
Abv Grd Liv Area 1,656
Originating Board BRIGHT
Year Built 1949
Annual Tax Amount $2,308
Tax Year 2024
Lot Size 0.362 Acres
Acres 0.36
Property Description
Location
State MD
County Queen Annes
Zoning GNC
Rooms
Other Rooms Living Room, Dining Room, Primary Bedroom, Bedroom 2, Bedroom 3, Bedroom 4, Kitchen, Basement, Laundry, Bathroom 2, Primary Bathroom, Screened Porch
Basement Interior Access, Poured Concrete, Unfinished
Main Level Bedrooms 1
Interior
Interior Features Bathroom - Tub Shower, Carpet, Dining Area, Formal/Separate Dining Room, Kitchen - Country, Primary Bath(s), Window Treatments, Wood Floors
Hot Water Oil
Heating Forced Air
Cooling Central A/C, Ceiling Fan(s)
Flooring Hardwood, Partially Carpeted, Vinyl
Fireplaces Number 1
Fireplaces Type Wood, Brick
Inclusions Stair lift
Equipment Exhaust Fan, Oven/Range - Electric, Refrigerator, Stainless Steel Appliances, Washer, Water Heater, Dryer, Dishwasher
Furnishings No
Fireplace Y
Window Features Casement
Appliance Exhaust Fan, Oven/Range - Electric, Refrigerator, Stainless Steel Appliances, Washer, Water Heater, Dryer, Dishwasher
Heat Source Oil
Laundry Basement
Exterior
Exterior Feature Porch(es), Enclosed
Parking Features Garage - Front Entry
Garage Spaces 4.0
Water Access N
Roof Type Composite
Street Surface Black Top
Accessibility Chairlift
Porch Porch(es), Enclosed
Total Parking Spaces 4
Garage Y
Building
Story 4
Foundation Concrete Perimeter
Sewer Public Sewer
Water Well
Architectural Style Cape Cod
Level or Stories 4
Additional Building Above Grade, Below Grade
New Construction N
Schools
Elementary Schools Grasonville
Middle Schools Stevensville
High Schools Kent Island
School District Queen Anne'S County Public Schools
Others
Pets Allowed Y
Senior Community No
Tax ID 1805015316
Ownership Fee Simple
SqFt Source Assessor
Acceptable Financing Cash, Conventional
Horse Property N
Listing Terms Cash, Conventional
Financing Cash,Conventional
Special Listing Condition Probate Listing
Pets Description No Pet Restrictions


GET MORE INFORMATION





