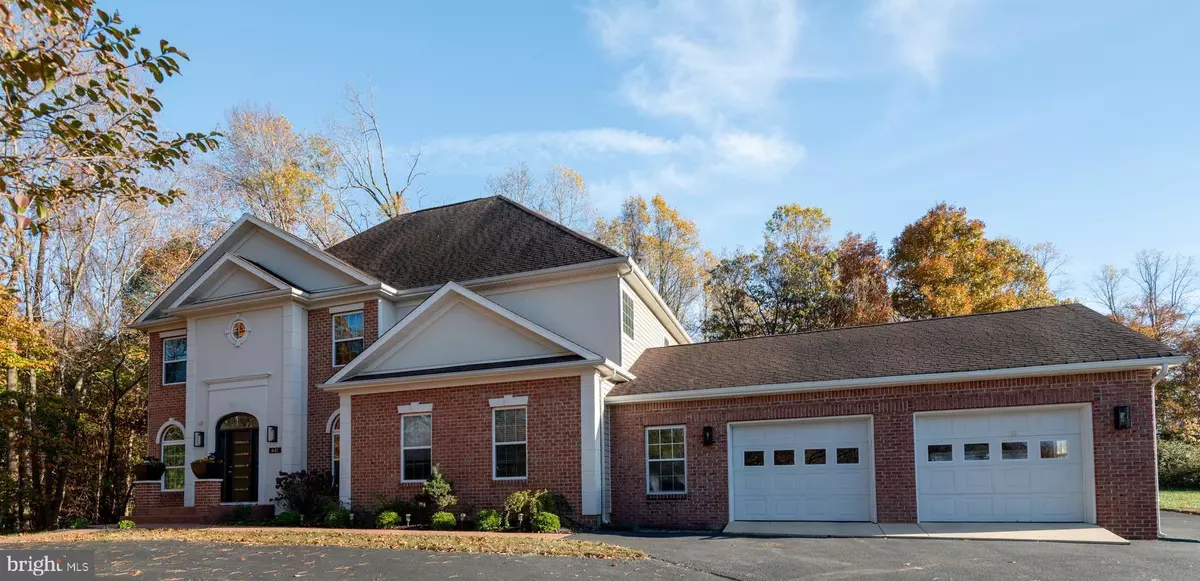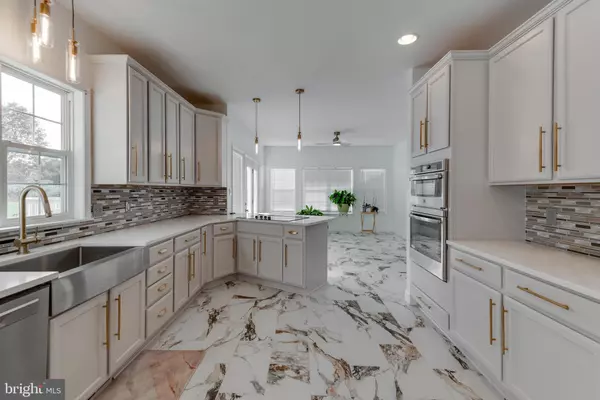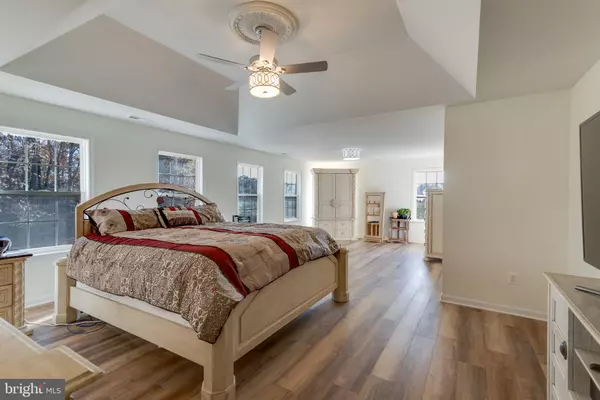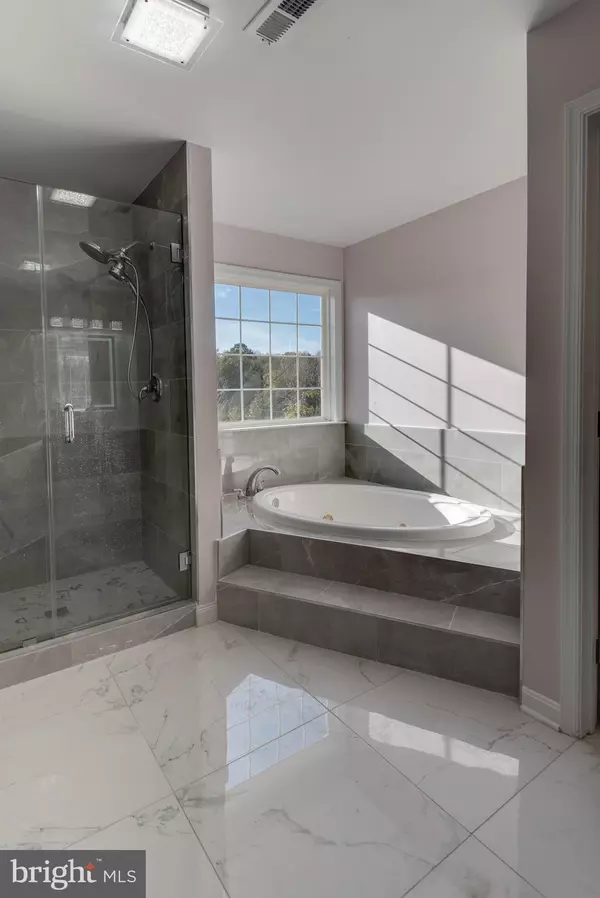
441 WINDMILL DR St Leonard, MD 20685
5 Beds
5 Baths
5,255 SqFt
OPEN HOUSE
Sat Nov 23, 12:00pm - 3:00pm
UPDATED:
11/21/2024 08:44 PM
Key Details
Property Type Single Family Home
Sub Type Detached
Listing Status Active
Purchase Type For Sale
Square Footage 5,255 sqft
Price per Sqft $135
Subdivision Parrans Grant
MLS Listing ID MDCA2018036
Style Colonial
Bedrooms 5
Full Baths 4
Half Baths 1
HOA Y/N N
Abv Grd Liv Area 3,792
Originating Board BRIGHT
Year Built 2000
Annual Tax Amount $6,681
Tax Year 2024
Lot Size 1.240 Acres
Acres 1.24
Property Description
Bright & spacious open (but not too open) floor plan with plenty of room for work from home spaces, teen hangout, or a playroom! If you enjoy entertaining or just want the family to put the electronics down, serve dinner in the formal dining room. The family room is enormous! No worries about fitting that big sectional in to watch tv or kick back and warm your toes by the gas fireplace.
The heart of your new home will surely be the kitchen with the lightest silvery gray cabinetry, stunning quartz countertops, and a large breakfast area for informal dining. Let the party spill over into the morning room by adding a few more stools to the counter or enjoy the view overlooking the back yard. This sun filled space is the perfect spot to set the tone during a quiet morning cup’a coffee and to help those new plants you’ve been nurturing thrive! There is plenty of space surrounding the kitchen for comfortable entertaining from the most casual play dates to a formal dinner party.
In a house where every room could be the main character, the bedrooms and bathrooms do not disappoint. Upstairs there will be no fighting over who gets the big room because they are all great sizes and adjoin private or semi-private bathrooms. When you’re ready to unwind, the primary suite will be your escape. Large enough for the biggest bed money can buy centered under a stunning tray ceiling, and a bonus sitting area overlooking the serene wooded backyard. Don’t miss both walk-in closets with enough space to handle all your wardrobe changes even if your Instagram is filled with #OOTD! The real gem of the primary suite is updated bathroom centered around a large soaking tub and glass enclosed walk-in shower with gorgeous new tile.
Just when you think it couldn’t get any better, take a moment to enjoy all the amenities in the lower level where there is plenty of space for kids and adults alike to hang out, play games, enjoy hobbies, work out, or enjoy those Sunday football games in the rec room. The lower level is fully finished; in addition to the rec room, there is an office, a bedroom, and a full bath!
This beautiful southern Calvert County location offers endless opportunities to take in nature and enjoy the waterfront, enjoy fresh, local seafood and take a stroll through local markets. This home offers the lifestyle you want, only minutes from Solomons Island, and an easy commute to either Pax River NAS or Andrews AFB, Annapolis, Northern VA, and DC.
This gorgeous colonial offers so much living space indoors and out! Schedule a tour today, you won’t be disappointed!
Location
State MD
County Calvert
Zoning RUR
Rooms
Basement Fully Finished, Interior Access, Side Entrance, Walkout Stairs
Interior
Interior Features Bathroom - Soaking Tub, Breakfast Area, Ceiling Fan(s), Family Room Off Kitchen, Kitchen - Table Space, Primary Bath(s), Upgraded Countertops, Walk-in Closet(s), Wood Floors
Hot Water Electric
Heating Heat Pump(s)
Cooling Heat Pump(s)
Flooring Hardwood, Luxury Vinyl Plank, Tile/Brick
Fireplaces Number 1
Fireplaces Type Fireplace - Glass Doors, Gas/Propane
Equipment Built-In Microwave, Cooktop - Down Draft, Dishwasher, Exhaust Fan, Oven - Wall, Refrigerator, Stainless Steel Appliances
Fireplace Y
Appliance Built-In Microwave, Cooktop - Down Draft, Dishwasher, Exhaust Fan, Oven - Wall, Refrigerator, Stainless Steel Appliances
Heat Source Electric
Laundry Upper Floor
Exterior
Exterior Feature Deck(s)
Garage Garage - Front Entry
Garage Spaces 12.0
Waterfront N
Water Access N
Accessibility None
Porch Deck(s)
Attached Garage 2
Total Parking Spaces 12
Garage Y
Building
Lot Description Backs to Trees
Story 3
Foundation Concrete Perimeter
Sewer Septic Exists
Water Well
Architectural Style Colonial
Level or Stories 3
Additional Building Above Grade, Below Grade
New Construction N
Schools
School District Calvert County Public Schools
Others
Senior Community No
Tax ID 0501236709
Ownership Fee Simple
SqFt Source Assessor
Special Listing Condition Standard


GET MORE INFORMATION





