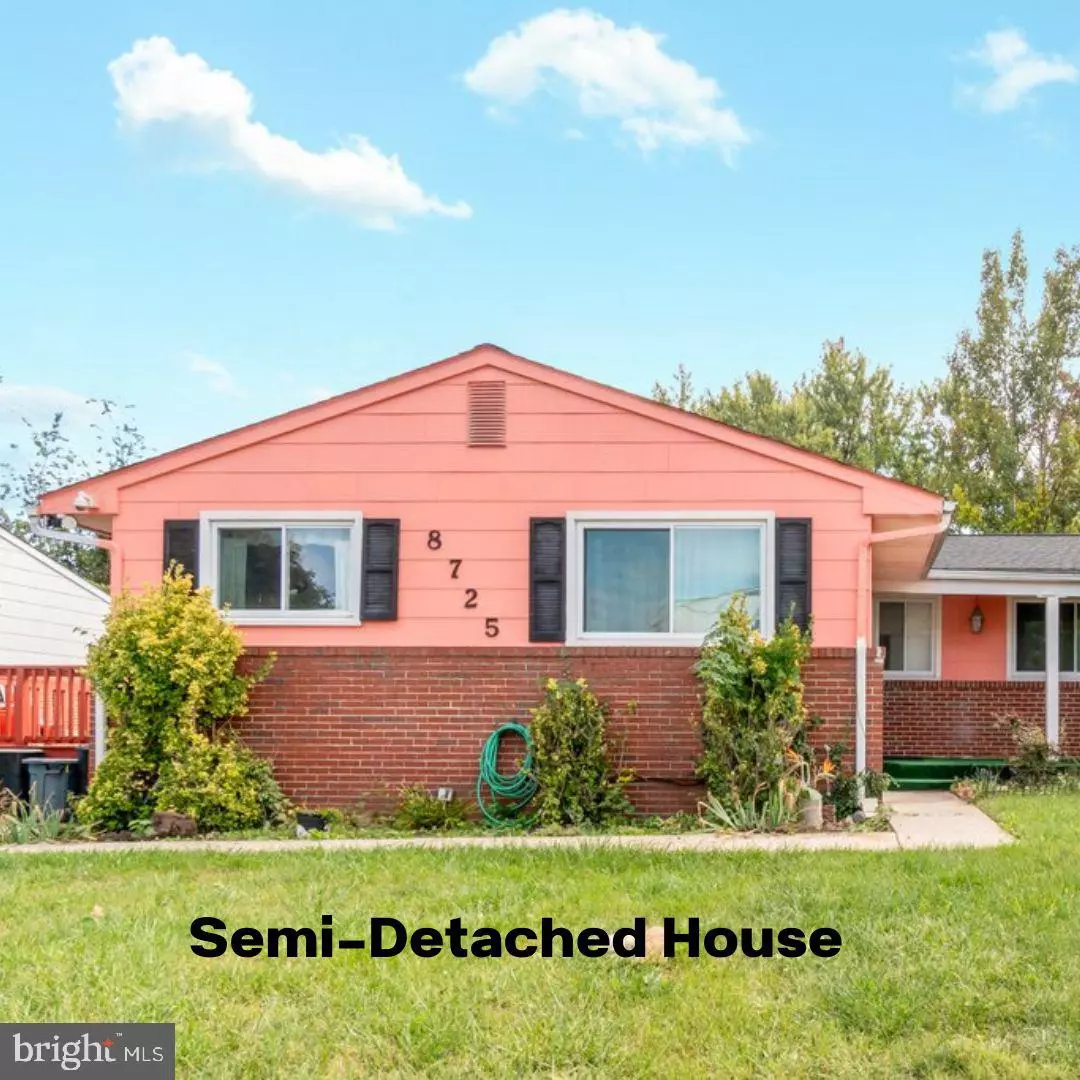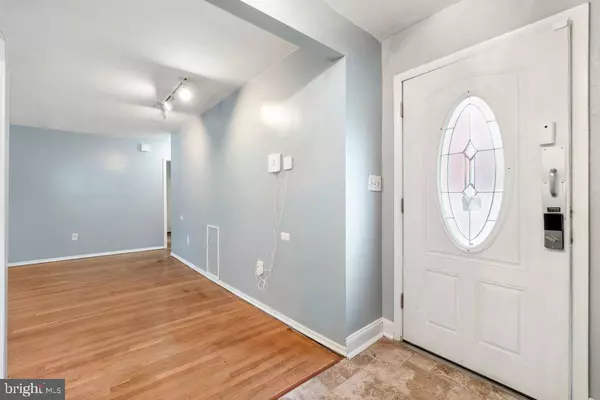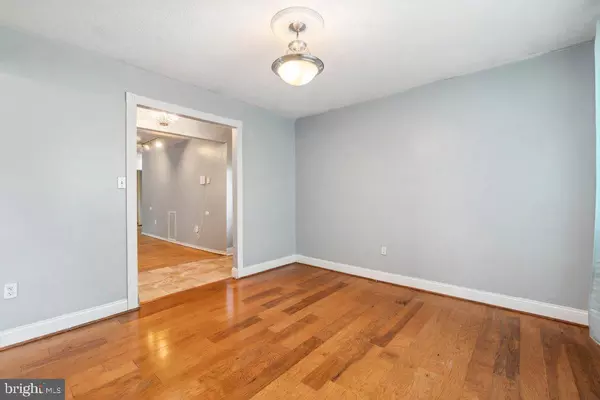
8725 MEADOW HEIGHTS RD Randallstown, MD 21133
4 Beds
3 Baths
2,424 SqFt
UPDATED:
11/18/2024 11:40 PM
Key Details
Property Type Single Family Home, Townhouse
Sub Type Twin/Semi-Detached
Listing Status Under Contract
Purchase Type For Sale
Square Footage 2,424 sqft
Price per Sqft $144
Subdivision Randallstown
MLS Listing ID MDBC2108764
Style Contemporary
Bedrooms 4
Full Baths 3
HOA Y/N N
Abv Grd Liv Area 1,424
Originating Board BRIGHT
Year Built 1968
Annual Tax Amount $3,346
Tax Year 2019
Lot Size 8,142 Sqft
Acres 0.19
Property Description
Location
State MD
County Baltimore
Zoning R
Direction West
Rooms
Basement Fully Finished
Main Level Bedrooms 3
Interior
Interior Features 2nd Kitchen, Wood Floors, Window Treatments, Primary Bath(s), Laundry Chute, Kitchenette, Floor Plan - Traditional, Entry Level Bedroom, Efficiency, Carpet, Combination Dining/Living
Hot Water Natural Gas
Heating Forced Air
Cooling Central A/C
Flooring Solid Hardwood, Ceramic Tile, Carpet
Fireplaces Number 2
Fireplaces Type Free Standing, Electric, Stone, Wood
Equipment Cooktop, Built-In Microwave, Dishwasher, Disposal, Dryer, Refrigerator, Stainless Steel Appliances, Stove
Furnishings No
Fireplace Y
Appliance Cooktop, Built-In Microwave, Dishwasher, Disposal, Dryer, Refrigerator, Stainless Steel Appliances, Stove
Heat Source Natural Gas
Laundry Basement
Exterior
Exterior Feature Patio(s), Porch(es), Deck(s)
Garage Spaces 1.0
Water Access N
Accessibility None
Porch Patio(s), Porch(es), Deck(s)
Total Parking Spaces 1
Garage N
Building
Lot Description Backs to Trees, Front Yard
Story 2
Foundation Block
Sewer Public Sewer
Water Public
Architectural Style Contemporary
Level or Stories 2
Additional Building Above Grade, Below Grade
New Construction N
Schools
Elementary Schools Church Lane Elementary Technology
Middle Schools Old Court
High Schools Randallstown
School District Baltimore County Public Schools
Others
Senior Community No
Tax ID 04020212202970
Ownership Fee Simple
SqFt Source Estimated
Security Features Electric Alarm
Horse Property N
Special Listing Condition Standard


GET MORE INFORMATION





