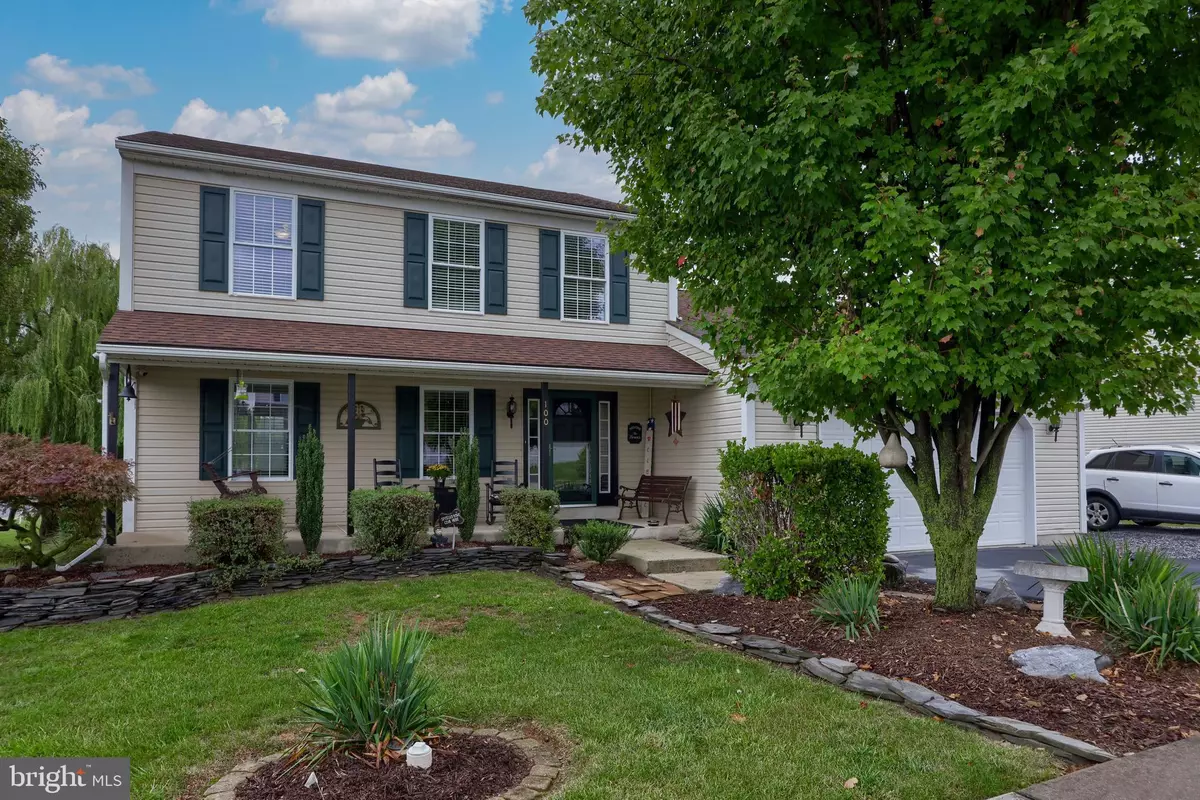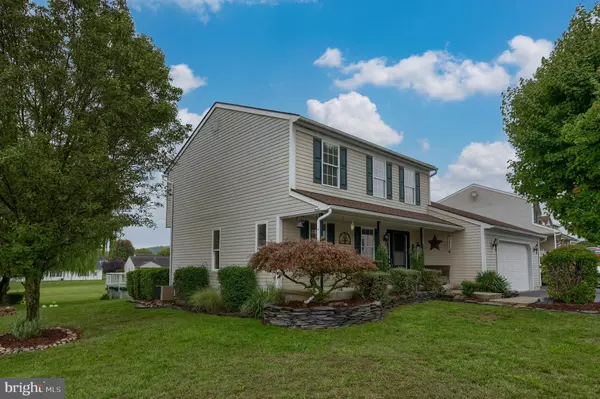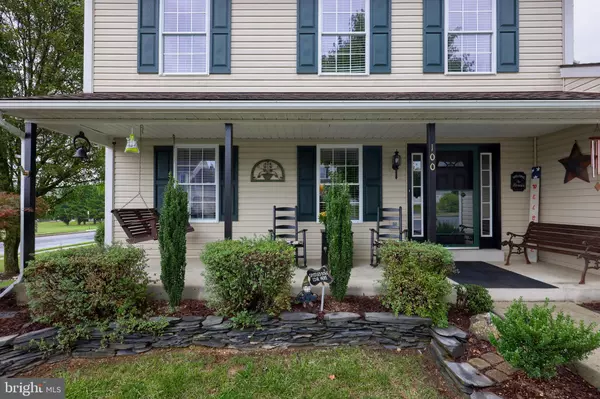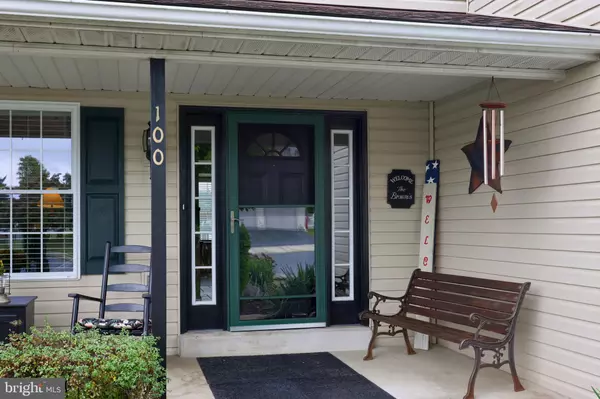
100 ROXBERRY DR Reading, PA 19608
3 Beds
3 Baths
2,752 SqFt
UPDATED:
11/18/2024 08:17 PM
Key Details
Property Type Single Family Home
Sub Type Detached
Listing Status Active
Purchase Type For Sale
Square Footage 2,752 sqft
Price per Sqft $161
Subdivision Heidelberg Run Eas
MLS Listing ID PABK2049202
Style Colonial
Bedrooms 3
Full Baths 2
Half Baths 1
HOA Y/N N
Abv Grd Liv Area 2,752
Originating Board BRIGHT
Year Built 2002
Annual Tax Amount $7,670
Tax Year 2024
Lot Size 0.300 Acres
Acres 0.3
Lot Dimensions 0.00 x 0.00
Property Description
Location
State PA
County Berks
Area South Heidelberg Twp (10251)
Zoning RESIDENTIAL
Rooms
Basement Heated, Partially Finished
Interior
Hot Water Natural Gas
Cooling Central A/C
Fireplaces Number 1
Fireplaces Type Corner, Gas/Propane
Inclusions Washer, Gas Dryer, Kitchen Island, Pool Table, Pool Equipment, Snow Blower
Fireplace Y
Heat Source Natural Gas
Exterior
Parking Features Garage - Front Entry, Garage Door Opener, Inside Access, Oversized
Garage Spaces 6.0
Pool Above Ground
Water Access N
Accessibility None
Attached Garage 2
Total Parking Spaces 6
Garage Y
Building
Story 2
Foundation Block
Sewer Public Sewer
Water Public
Architectural Style Colonial
Level or Stories 2
Additional Building Above Grade, Below Grade
New Construction N
Schools
School District Conrad Weiser Area
Others
Senior Community No
Tax ID 51-4376-03-31-6032
Ownership Fee Simple
SqFt Source Assessor
Security Features Security System,Exterior Cameras
Special Listing Condition Standard


GET MORE INFORMATION





